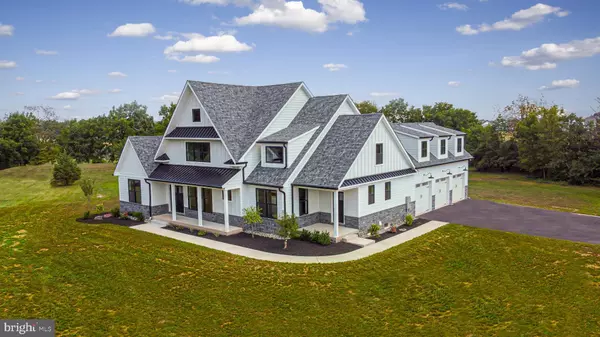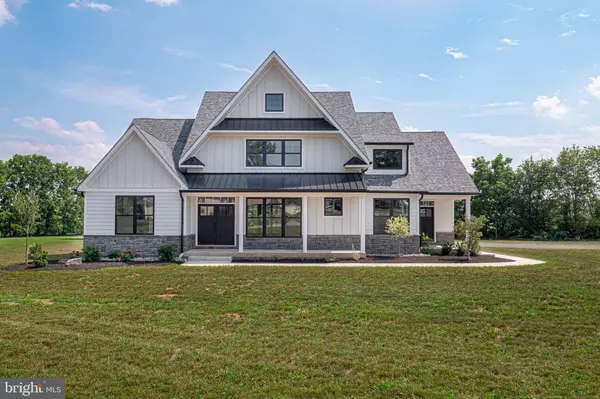$1,050,000
$950,000
10.5%For more information regarding the value of a property, please contact us for a free consultation.
4 Beds
4 Baths
3,970 SqFt
SOLD DATE : 08/31/2021
Key Details
Sold Price $1,050,000
Property Type Single Family Home
Sub Type Detached
Listing Status Sold
Purchase Type For Sale
Square Footage 3,970 sqft
Price per Sqft $264
Subdivision None Available
MLS Listing ID PAMC697328
Sold Date 08/31/21
Style Farmhouse/National Folk
Bedrooms 4
Full Baths 3
Half Baths 1
HOA Y/N N
Abv Grd Liv Area 3,970
Originating Board BRIGHT
Year Built 2021
Annual Tax Amount $1,465
Tax Year 2020
Lot Size 2.000 Acres
Acres 2.0
Lot Dimensions 239.00 x 0.00
Property Description
IMMEDIATE MOVE IN! This home is finished and waiting for you! Looking for your Farmhouse dream home!? Wait No Longer. This Pugliese Brothers new build has the modern farmhouse style black and white theme carried inside and out situated on 2.5+/- acres. This FIRST FLOOR MASTER home features 4 bedrooms, 3.5 baths and a 3-car garage. Outside finishes include James Hardie Cement Siding, authentic stone veneer, oversized 5 black gutters and downspouts and black Anderson windows. Throughout most of the main level you will find stunning custom milled 6-inch-wide whiteoak flooring enhanced by the abundance of recessed and natural lighting with oversized black windows and doors, 9 feet tall ceilings with the open concept floor plan makes this perfect for entertaining. The main level features a generous family room open to the kitchen with a gas fireplace and custom built in cabinetry, dining area, first floor owners suite with walk-in closet and organizers, an ensuite bath with large freestanding soaking tub, and Carrara Marble shower complete with bench, niche, handheld and rain shower head, double bowl vanity and a wet bar tucked away leading into the master suite. The farmhouse style kitchen boasts quartz countertops, stainless steel Kitchenaid appliances, gas cooktop and pot filler, shaker style 42-inch-tall cabinets, a large center island complete with a farmhouse sink and enough room for up to six seats and a walk-in pantry. Entering the mudroom from the three-car
garage and the side porch service door entrance you will find a natural black slate floor and custom-built
bench seat along with shiplap wall accents, a laundry room and powder room! On the second level of
the home, you will find three sizeable bedrooms, a jack and jill style full bath with double vanity,
another private full bath, a separate loft/study area along with a massive bonus room over the garage
perfect for a 5th bedroom, home office or exercise room! The large basement can be easily finished to
your desire with an egress window in place.
Location
State PA
County Montgomery
Area Limerick Twp (10637)
Zoning RES
Rooms
Other Rooms Dining Room, Primary Bedroom, Bedroom 2, Bedroom 3, Bedroom 4, Kitchen, Family Room, Primary Bathroom
Basement Unfinished
Main Level Bedrooms 1
Interior
Hot Water Electric
Heating Forced Air
Cooling Central A/C
Flooring Hardwood, Ceramic Tile
Fireplaces Number 1
Fireplaces Type Gas/Propane
Fireplace Y
Heat Source Electric, Propane - Leased
Laundry Main Floor
Exterior
Garage Built In, Oversized
Garage Spaces 6.0
Waterfront N
Water Access N
Accessibility None
Parking Type Attached Garage, Driveway
Attached Garage 3
Total Parking Spaces 6
Garage Y
Building
Story 2
Sewer On Site Septic
Water Public
Architectural Style Farmhouse/National Folk
Level or Stories 2
Additional Building Above Grade, Below Grade
New Construction Y
Schools
School District Spring-Ford Area
Others
Senior Community No
Tax ID 37-00-02523-005
Ownership Fee Simple
SqFt Source Assessor
Special Listing Condition Standard
Read Less Info
Want to know what your home might be worth? Contact us for a FREE valuation!

Our team is ready to help you sell your home for the highest possible price ASAP

Bought with Marie E DeZarate • RE/MAX Main Line-Paoli

"My job is to find and attract mastery-based agents to the office, protect the culture, and make sure everyone is happy! "






