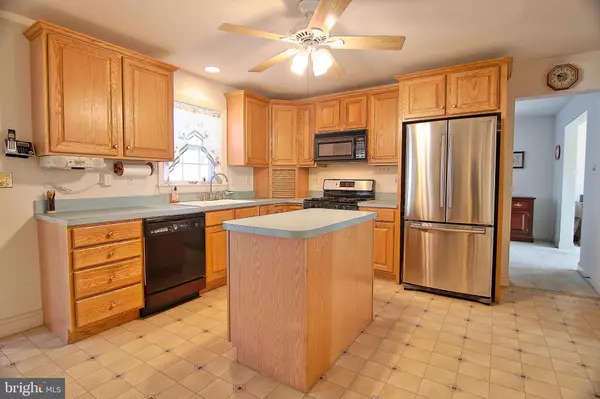$370,000
$374,900
1.3%For more information regarding the value of a property, please contact us for a free consultation.
4 Beds
3 Baths
2,488 SqFt
SOLD DATE : 05/31/2021
Key Details
Sold Price $370,000
Property Type Single Family Home
Sub Type Detached
Listing Status Sold
Purchase Type For Sale
Square Footage 2,488 sqft
Price per Sqft $148
Subdivision None Available
MLS Listing ID PABK374026
Sold Date 05/31/21
Style Colonial
Bedrooms 4
Full Baths 2
Half Baths 1
HOA Y/N N
Abv Grd Liv Area 2,488
Originating Board BRIGHT
Year Built 2000
Annual Tax Amount $7,202
Tax Year 2020
Lot Size 1.540 Acres
Acres 1.54
Lot Dimensions 0.00 x 0.00
Property Description
Come check out this stunning 4 BR colonial in Twin Valley SD, over 2500 square feet on 1.5 acres!! You will be greeted first by the charming 2 story foyer with gleaming hardwood floors. The 1st floor consists of a large office, formal living and dining rooms, eat in kitchen with island and large pantry for all your meal prepping. Enjoy the large family room w/gas fire place for the cold winter evenings. 1st floor also features a beautiful sunroom adding lots of natural light with sliders to a rear composite deck over looking over the large spacious lot backing up to woods. Enjoy sitting outback waiting for the wildlife to run through the back of the property, nature at its finest!! The 2nd floor offers a large main suite with walk in closet and a private bath with a stand up shower and soaking tub. There are also three more spacious bedrooms with another full bath. 4th BR offers an additional walk in closet. There are plenty of storage options here!! In addition. this home offers a full unfinished basement with o/e that is waiting to be completed to provide even additional living space. The current owner has started this project and was unable to complete. This is a custom built home using 2x6 construction. The Seller will provide a 1 year home Warranty. Don't miss this one, make your appointment today!
Location
State PA
County Berks
Area Robeson Twp (10273)
Zoning RESIDENTIAL
Rooms
Basement Full, Outside Entrance
Interior
Hot Water Electric
Heating Forced Air
Cooling Central A/C
Flooring Carpet, Vinyl, Wood
Fireplaces Number 1
Fireplaces Type Gas/Propane
Equipment Built-In Range
Fireplace Y
Appliance Built-In Range
Heat Source Propane - Leased
Laundry Main Floor
Exterior
Exterior Feature Deck(s)
Garage Garage - Side Entry
Garage Spaces 2.0
Waterfront N
Water Access N
View Trees/Woods
Accessibility Level Entry - Main
Porch Deck(s)
Parking Type Attached Garage, Driveway
Attached Garage 2
Total Parking Spaces 2
Garage Y
Building
Lot Description Backs to Trees, Partly Wooded, Rear Yard, Front Yard, SideYard(s), Rural
Story 2.5
Sewer On Site Septic
Water Well
Architectural Style Colonial
Level or Stories 2.5
Additional Building Above Grade, Below Grade
Structure Type 2 Story Ceilings,Dry Wall
New Construction N
Schools
School District Twin Valley
Others
Pets Allowed Y
Senior Community No
Tax ID 73-5322-00-84-4258
Ownership Fee Simple
SqFt Source Assessor
Acceptable Financing Cash, Conventional, FHA, USDA
Horse Property N
Listing Terms Cash, Conventional, FHA, USDA
Financing Cash,Conventional,FHA,USDA
Special Listing Condition Standard
Pets Description No Pet Restrictions
Read Less Info
Want to know what your home might be worth? Contact us for a FREE valuation!

Our team is ready to help you sell your home for the highest possible price ASAP

Bought with Wendy C McCooey • RE/MAX Of Reading

"My job is to find and attract mastery-based agents to the office, protect the culture, and make sure everyone is happy! "






