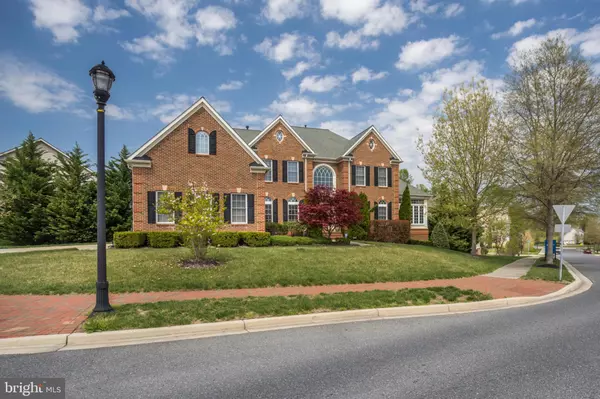$805,000
$765,000
5.2%For more information regarding the value of a property, please contact us for a free consultation.
5 Beds
6 Baths
8,400 SqFt
SOLD DATE : 05/28/2021
Key Details
Sold Price $805,000
Property Type Single Family Home
Sub Type Detached
Listing Status Sold
Purchase Type For Sale
Square Footage 8,400 sqft
Price per Sqft $95
Subdivision Beechtree
MLS Listing ID MDPG2000122
Sold Date 05/28/21
Style Colonial
Bedrooms 5
Full Baths 5
Half Baths 1
HOA Fees $100/mo
HOA Y/N Y
Abv Grd Liv Area 5,952
Originating Board BRIGHT
Year Built 2006
Annual Tax Amount $10,459
Tax Year 2021
Lot Size 0.347 Acres
Acres 0.35
Property Description
The glamourous Clifton Park model by NV Homes. This large, stately Colonial sits on a desirable corner lot in the amenity loaded BeechTree community. Floorplan designed with convenience in mind. Grand two story foyer accented be a beautiful dual staircase. Formal dining room and living room separated by graceful columns. Stunning, light flooded conservatory with tray ceiling. Two story family room with with gas fireplace, granite hearth and built in bookshelves. The gourmet kitchen is a chefs paradise with a huge island, double wall oven and pantry. Morning room with French door exit to deck. Study, powder room and laundry also on main level. Four bedrooms and four baths on upper level. Luxury owner suite with sitting room, ceiling fan, 30 ft. walk in closet, and attached spa bath featuring gorgeous tile work, jetted tub, separate shower, built in wine chiller and dual vanity. Fully finished basement complete with home theater, rec room with gas fireplace, workout room, full entertainment kitchen, one bedroom, one full bathroom and private exit. Three zone HVAC. Lawn irrigation system. Truly a grand residence. Resort style community features a recreation center, swimming pool, tennis courts, fitness center and more. Enjoy over three miles of walking trails. Award winning 18 hole Championship Golf Course winds through the community. A waterfront restaurant is located in the Lake Presidential Clubhouse. Must see!
Location
State MD
County Prince Georges
Zoning RS
Rooms
Basement Fully Finished, Rear Entrance, Sump Pump, Walkout Level, Windows
Interior
Interior Features Attic, Carpet, Dining Area, Ceiling Fan(s), Crown Moldings, Chair Railings, Floor Plan - Open, Kitchen - Eat-In, Kitchen - Island, Kitchen - Gourmet, Pantry, Primary Bath(s), Recessed Lighting, Intercom, Sprinkler System, Upgraded Countertops, Walk-in Closet(s), Wet/Dry Bar, Wood Floors, Wine Storage, Built-Ins
Hot Water Natural Gas
Heating Forced Air
Cooling Central A/C
Flooring Carpet, Hardwood
Fireplaces Number 2
Fireplaces Type Screen
Equipment Built-In Microwave, Dryer, Washer, Exhaust Fan, Icemaker, Oven - Wall, Oven - Double, Refrigerator, Water Heater
Fireplace Y
Window Features Insulated,Palladian
Appliance Built-In Microwave, Dryer, Washer, Exhaust Fan, Icemaker, Oven - Wall, Oven - Double, Refrigerator, Water Heater
Heat Source Natural Gas
Laundry Main Floor
Exterior
Exterior Feature Deck(s)
Parking Features Garage - Side Entry, Garage Door Opener
Garage Spaces 3.0
Amenities Available Club House, Exercise Room, Fitness Center, Golf Course Membership Available, Golf Course, Jog/Walk Path, Lake, Pool - Outdoor, Recreational Center, Tot Lots/Playground
Water Access N
Roof Type Shingle
Street Surface Paved
Accessibility None
Porch Deck(s)
Attached Garage 3
Total Parking Spaces 3
Garage Y
Building
Lot Description Corner
Story 3
Sewer Public Sewer
Water Public
Architectural Style Colonial
Level or Stories 3
Additional Building Above Grade, Below Grade
Structure Type 9'+ Ceilings,2 Story Ceilings,Dry Wall,Tray Ceilings
New Construction N
Schools
Elementary Schools Patuxent
Middle Schools James Madison
High Schools Dr. Henry A. Wise Jr.
School District Prince George'S County Public Schools
Others
HOA Fee Include Common Area Maintenance,Recreation Facility,Reserve Funds,Security Gate
Senior Community No
Tax ID 17033650348
Ownership Fee Simple
SqFt Source Assessor
Security Features Electric Alarm,Intercom,Sprinkler System - Indoor
Horse Property N
Special Listing Condition Standard
Read Less Info
Want to know what your home might be worth? Contact us for a FREE valuation!

Our team is ready to help you sell your home for the highest possible price ASAP

Bought with Lenwood A Johnson • Keller Williams Realty

"My job is to find and attract mastery-based agents to the office, protect the culture, and make sure everyone is happy! "






