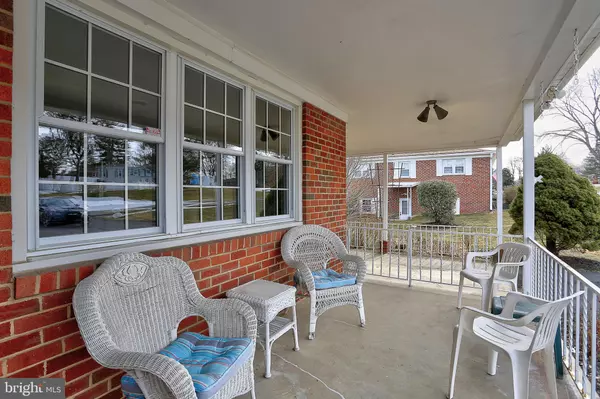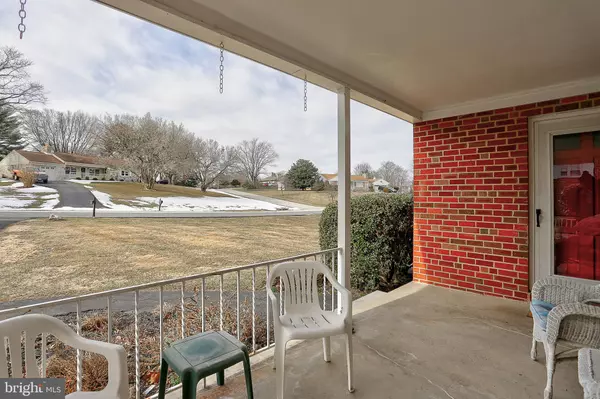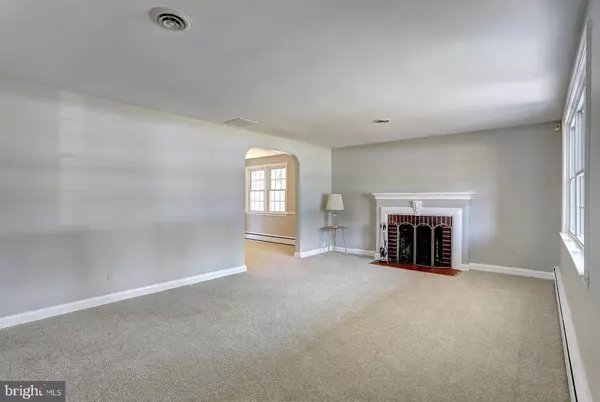$475,000
$475,000
For more information regarding the value of a property, please contact us for a free consultation.
4 Beds
3 Baths
2,165 SqFt
SOLD DATE : 03/31/2021
Key Details
Sold Price $475,000
Property Type Single Family Home
Sub Type Detached
Listing Status Sold
Purchase Type For Sale
Square Footage 2,165 sqft
Price per Sqft $219
Subdivision None Available
MLS Listing ID MDHW290698
Sold Date 03/31/21
Style Ranch/Rambler
Bedrooms 4
Full Baths 2
Half Baths 1
HOA Y/N N
Abv Grd Liv Area 1,525
Originating Board BRIGHT
Year Built 1958
Annual Tax Amount $3,947
Tax Year 2021
Lot Size 0.526 Acres
Acres 0.53
Property Description
Loving cared for by original homeowner; situated on a large corner lot, this low maintenance brick rancher is all cleaned up & ready for its new owners! Brand new carpet & fresh paint welcome you into the main level boasting large room sizes through out, a living room that has a wood burning fireplace w/ custom mantel, Eat-In kitchen w/ cherry cabinets & sleek black appliances, a primary bedroom w/ en suite 1/2 bath, as well as 2 other generous sized bedrooms, hall bath w/ Jacuzzi Tub & a Sunroom w/ A/C to enjoy bright, warm, summer days. The deck off kitchen area overlooks the fenced rear yard & in-ground pool (liner replaced approx 2016) is great for entertaining or relaxing. Finished walkout lower level includes a Rec Room , a 4th bedroom & 2nd full bath plus tons of built-in storage & a workshop area. Roof & Gutters replaced 2018-(main house portion). With-in walking distance to Historic Ellicott City. Close to commuter routes, shopping, & much more!
Location
State MD
County Howard
Zoning R20
Rooms
Other Rooms Living Room, Dining Room, Primary Bedroom, Bedroom 2, Bedroom 3, Bedroom 4, Kitchen, Sun/Florida Room, Laundry, Other, Recreation Room, Storage Room, Utility Room
Basement Walkout Level, Partially Finished
Main Level Bedrooms 3
Interior
Interior Features Cedar Closet(s), Ceiling Fan(s), Carpet, Crown Moldings, Floor Plan - Traditional, Kitchen - Eat-In, Primary Bath(s)
Hot Water Oil, S/W Changeover
Heating Baseboard - Hot Water
Cooling Central A/C
Flooring Carpet, Vinyl
Fireplaces Number 1
Fireplaces Type Wood, Mantel(s), Brick
Equipment Built-In Microwave, Cooktop, Dishwasher, Dryer, Oven - Wall, Oven/Range - Electric, Washer
Fireplace Y
Window Features Replacement,Screens
Appliance Built-In Microwave, Cooktop, Dishwasher, Dryer, Oven - Wall, Oven/Range - Electric, Washer
Heat Source Oil
Laundry Basement
Exterior
Exterior Feature Porch(es), Deck(s)
Garage Spaces 1.0
Fence Privacy, Wood
Pool In Ground, Vinyl
Utilities Available Cable TV
Water Access N
Roof Type Architectural Shingle
Accessibility None
Porch Porch(es), Deck(s)
Total Parking Spaces 1
Garage N
Building
Lot Description Corner
Story 2
Sewer Public Sewer
Water Public
Architectural Style Ranch/Rambler
Level or Stories 2
Additional Building Above Grade, Below Grade
New Construction N
Schools
Elementary Schools Veterans
Middle Schools Dunloggin
High Schools Mt. Hebron
School District Howard County Public School System
Others
Senior Community No
Tax ID 1402254395
Ownership Fee Simple
SqFt Source Estimated
Security Features Electric Alarm
Acceptable Financing Cash, Conventional
Listing Terms Cash, Conventional
Financing Cash,Conventional
Special Listing Condition Standard
Read Less Info
Want to know what your home might be worth? Contact us for a FREE valuation!

Our team is ready to help you sell your home for the highest possible price ASAP

Bought with Willow C Halling • American Premier Realty, LLC
"My job is to find and attract mastery-based agents to the office, protect the culture, and make sure everyone is happy! "






