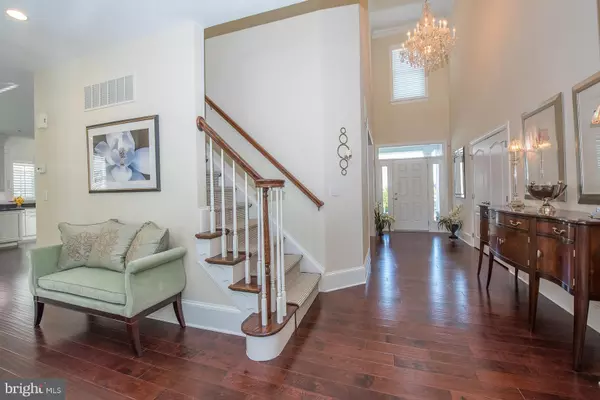$1,075,000
$1,120,000
4.0%For more information regarding the value of a property, please contact us for a free consultation.
3 Beds
4 Baths
3,827 SqFt
SOLD DATE : 01/13/2020
Key Details
Sold Price $1,075,000
Property Type Single Family Home
Sub Type Detached
Listing Status Sold
Purchase Type For Sale
Square Footage 3,827 sqft
Price per Sqft $280
Subdivision Liseter
MLS Listing ID PADE500888
Sold Date 01/13/20
Style Traditional
Bedrooms 3
Full Baths 3
Half Baths 1
HOA Fees $396/mo
HOA Y/N Y
Abv Grd Liv Area 3,827
Originating Board BRIGHT
Year Built 2015
Annual Tax Amount $17,515
Tax Year 2019
Lot Size 0.273 Acres
Acres 0.27
Lot Dimensions 0.00 x 0.00
Property Description
This stunning 4 year young single home in the Merion Collection of the wonderful Liseter community sits on a premium lot backing to open space and the Pavilion Park. The open floor plan of this custom Shipley model features gleaming hardwood floors, sunlit rooms, 2-story Foyer and Living Room, and is loaded with extras and upgrades. A luxurious 1st floor Master Suite includes a large Master Bedroom, a Spa style en-suite Master Bathroom, and a fabulous walk-in closet. The gourmet white kitchen, with upgraded, ceiling height cabinets and granite countertops, features upgraded, top of the line, Stainless Steel appliances, an oversized island and an adjoining Dining area. The Family Room was extended 4 feet and opens to a fabulous spacious deck. Enjoy peaceful mornings and evenings taking in the serene setting. A 1st floor study (optional Dining Room), Powder Room, Mudroom and Laundry room complete the first floor. Two additional Bedrooms with en-suite Baths, Loft and Bonus Room complete the living space. The Basement offers an additional 2,000+ sq. ft that can be finished for your game room, wine cellar, gym, and/or home movie theater! Enjoy the Liseter lifestyle that offers a clubhouse with full gym, infinity pool overlooking open space, the carriage barn for gatherings and events, walking trails, tennis courts and quaint post office. Why wait for new construction when you can move right in to this wonderful, better than new, home with an unbeatable location and lot.Minutes from the Paoli train to Philly, downtown Wayne, shopping, restaurants, and the new Newtown Square Town Center, it offers an EZ commute to center city Philadelphia and the Philadelphia International airport.
Location
State PA
County Delaware
Area Newtown Twp (10430)
Zoning RESIDENTIAL
Rooms
Other Rooms Living Room, Dining Room, Primary Bedroom, Bedroom 2, Bedroom 3, Kitchen, Family Room, Den, Basement, Foyer, Laundry, Loft, Mud Room, Bathroom 2, Bathroom 3, Bonus Room, Primary Bathroom, Half Bath
Basement Full, Daylight, Full, Interior Access, Outside Entrance, Shelving, Sump Pump, Unfinished, Walkout Stairs
Main Level Bedrooms 1
Interior
Interior Features Attic, Ceiling Fan(s), Crown Moldings, Efficiency, Entry Level Bedroom, Family Room Off Kitchen, Floor Plan - Open, Kitchen - Eat-In, Kitchen - Efficiency, Kitchen - Gourmet, Kitchen - Island, Primary Bath(s), Recessed Lighting, Sprinkler System, Stall Shower, Upgraded Countertops, Wainscotting, Walk-in Closet(s), WhirlPool/HotTub, Window Treatments, Wood Floors
Hot Water Natural Gas
Heating Forced Air
Cooling Central A/C
Flooring Carpet, Ceramic Tile, Hardwood
Fireplaces Number 1
Fireplaces Type Fireplace - Glass Doors, Gas/Propane, Marble
Equipment Built-In Microwave, Cooktop, Cooktop - Down Draft, Dishwasher, Disposal, Energy Efficient Appliances, Exhaust Fan, Icemaker, Oven - Double, Oven - Self Cleaning, Oven - Wall, Refrigerator, Six Burner Stove, Stainless Steel Appliances, Water Heater, Water Heater - High-Efficiency
Fireplace Y
Window Features Bay/Bow,Energy Efficient,Low-E,Screens
Appliance Built-In Microwave, Cooktop, Cooktop - Down Draft, Dishwasher, Disposal, Energy Efficient Appliances, Exhaust Fan, Icemaker, Oven - Double, Oven - Self Cleaning, Oven - Wall, Refrigerator, Six Burner Stove, Stainless Steel Appliances, Water Heater, Water Heater - High-Efficiency
Heat Source Natural Gas, Central
Laundry Main Floor
Exterior
Parking Features Built In, Garage - Side Entry, Garage Door Opener, Inside Access
Garage Spaces 4.0
Utilities Available Cable TV, Electric Available, Natural Gas Available, Phone Connected
Amenities Available Club House, Billiard Room, Common Grounds, Community Center, Fitness Center, Game Room, Jog/Walk Path, Pool - Outdoor, Swimming Pool, Tennis Courts
Water Access N
View Courtyard, Garden/Lawn
Roof Type Asphalt
Street Surface Black Top
Accessibility None
Road Frontage Private
Attached Garage 2
Total Parking Spaces 4
Garage Y
Building
Lot Description Backs - Open Common Area, Backs - Parkland, Corner, Landscaping, Level, SideYard(s)
Story 2
Foundation Concrete Perimeter
Sewer Public Sewer
Water Public
Architectural Style Traditional
Level or Stories 2
Additional Building Above Grade, Below Grade
Structure Type 9'+ Ceilings,Cathedral Ceilings,High,Tray Ceilings
New Construction N
Schools
Elementary Schools Culbertson
Middle Schools Paxon Hollow
High Schools Marple Newtown
School District Marple Newtown
Others
HOA Fee Include Common Area Maintenance,Lawn Maintenance,Lawn Care Front,Lawn Care Rear,Lawn Care Side,Recreation Facility,Pool(s),Road Maintenance,Snow Removal,Trash
Senior Community No
Tax ID 30-00-01806-09
Ownership Fee Simple
SqFt Source Assessor
Security Features Carbon Monoxide Detector(s),Fire Detection System,Security System,Smoke Detector,Sprinkler System - Indoor,Window Grills
Acceptable Financing Cash, Conventional
Horse Property N
Listing Terms Cash, Conventional
Financing Cash,Conventional
Special Listing Condition Standard
Read Less Info
Want to know what your home might be worth? Contact us for a FREE valuation!

Our team is ready to help you sell your home for the highest possible price ASAP

Bought with Karen A Miltko • BHHS Fox & Roach-Rosemont
"My job is to find and attract mastery-based agents to the office, protect the culture, and make sure everyone is happy! "






