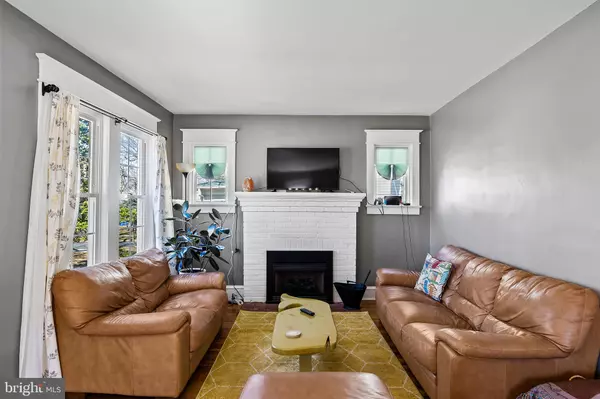$340,000
$330,000
3.0%For more information regarding the value of a property, please contact us for a free consultation.
2 Beds
1 Bath
1,040 SqFt
SOLD DATE : 04/19/2021
Key Details
Sold Price $340,000
Property Type Single Family Home
Sub Type Detached
Listing Status Sold
Purchase Type For Sale
Square Footage 1,040 sqft
Price per Sqft $326
Subdivision Bluebird
MLS Listing ID NJCD414624
Sold Date 04/19/21
Style Ranch/Rambler
Bedrooms 2
Full Baths 1
HOA Y/N N
Abv Grd Liv Area 1,040
Originating Board BRIGHT
Year Built 1924
Annual Tax Amount $8,467
Tax Year 2020
Lot Size 6,000 Sqft
Acres 0.14
Lot Dimensions 50.00 x 120.00
Property Description
***MULTIPLE OFFER SITUATION. Seller is requesting all offers are presented in highest and best format by Sunday 4/4 at noon*** 228 Morgan Ave is the most delightful bungalow in the Bluebird section of Haddon Township, just minutes from the Cooper River Park. A welcoming front porch beckons you to enter this charming home, and when you do so, you are greeted by stunning original hardwood floors that span throughout. The living room features a gas fireplace, framed perfectly with white brick and black surround - making it a super cosy yet modern space. Large windows let in plenty of natural light as you go through to the open plan kitchen and dining room. The kitchen has been completely remodeled in the not-too-distant past and features white cabinetry, granite worktops and a peninsula. There is plenty of counter space for those weekends making freshly baked sourdough. On this floor you will also find two generous sized bedrooms and a tasteful family bathroom with shower and tub, classic white subway tile and granite vanity. But wait. There's even more to this home… the walk-down basement with full ceiling height gives you plenty of additional living space- room for an additional living room, home gym, or guest space. The concrete floor has been designed and stained to give a wood-style effect, whilst remaining super durable. The electrics are updated, the laundry room has been foam insulated, and there is a BRAND NEW ROOF that is being installed. The walk up attic gives you plenty of storage, and there is also a single car detached garage for even more storage or perhaps a workshop. And to finish things off, you'll find a gorgeous stone patio in the backyard for you to enjoy the warm spring weather. Are you ready to fall in love? Showings begin on April 1, so don't delay- reach out to us today for more information. Please note garage is being sold As-Is.
Location
State NJ
County Camden
Area Haddon Twp (20416)
Zoning RESIDENTIAL
Rooms
Basement Unfinished
Main Level Bedrooms 2
Interior
Hot Water Natural Gas
Heating Forced Air
Cooling Central A/C
Heat Source Natural Gas
Exterior
Water Access N
Accessibility None
Garage N
Building
Story 1
Sewer Public Sewer
Water Public
Architectural Style Ranch/Rambler
Level or Stories 1
Additional Building Above Grade, Below Grade
New Construction N
Schools
School District Haddon Township Public Schools
Others
Senior Community No
Tax ID 16-00029 06-00019
Ownership Fee Simple
SqFt Source Assessor
Acceptable Financing Cash, Conventional, FHA
Listing Terms Cash, Conventional, FHA
Financing Cash,Conventional,FHA
Special Listing Condition Standard
Read Less Info
Want to know what your home might be worth? Contact us for a FREE valuation!

Our team is ready to help you sell your home for the highest possible price ASAP

Bought with Daniel Horner • Keller Williams Realty - Moorestown
"My job is to find and attract mastery-based agents to the office, protect the culture, and make sure everyone is happy! "






