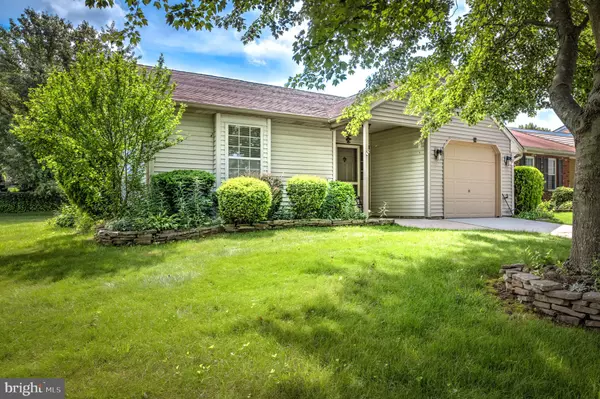$255,500
$255,500
For more information regarding the value of a property, please contact us for a free consultation.
2 Beds
2 Baths
1,456 SqFt
SOLD DATE : 07/30/2021
Key Details
Sold Price $255,500
Property Type Single Family Home
Sub Type Detached
Listing Status Sold
Purchase Type For Sale
Square Footage 1,456 sqft
Price per Sqft $175
Subdivision Homestead
MLS Listing ID NJBL400106
Sold Date 07/30/21
Style Ranch/Rambler
Bedrooms 2
Full Baths 2
HOA Fees $220/mo
HOA Y/N Y
Abv Grd Liv Area 1,456
Originating Board BRIGHT
Year Built 1986
Annual Tax Amount $5,341
Tax Year 2020
Lot Size 24.456 Acres
Acres 24.46
Lot Dimensions 50.00 x 1065300.00
Property Description
Welcome to a desirable Biscayne Model, vinyl siding house with two bedrooms and two full baths. As you approach from the extended cement drive way, there is a single car attached garage with a covered porch at the front entrance. An assortment of shrubs and young trees are carefully landscaped near and about the expansive property. You step into a foyer that has a large closet for family and guests. This BIscayne home sits on a col de sac. The landscape has been well maintained, the front porch has an over hang that will keep you dry when you are sitting outside enjoying your morning coffee. As you walk into the foyer the floors in the foyer and kitchen are lament and the rest of the home has carpet throughout. The living room/dining room open door plan has a high cathedral ceiling and plenty of natural sunlight. These rooms are big enough to make each room separate and you can put a dining room table for entertaining family & friends. There are french doors that leads out to a 4 season sunroom that has lots of natural sunlight for extra living space for your home. The eat in kitchen has lots of cabinets for all of your cooking needs. The primary bedroom with the primary bathroom has tiled floor & shower. The 2nd bedroom has tub/shower and tiled floor. The backyard is very big and well maintained for extra privacy. So if this sounds like the home of your dreams then call and schedule your appointment, don’t wait to long because this home will not stay around long.Great Location! Close to Major Highways, Shopping & Parks! Worth a Look!
Location
State NJ
County Burlington
Area Mansfield Twp (20318)
Zoning R-5
Rooms
Other Rooms Living Room, Dining Room, Primary Bedroom, Bedroom 2, Kitchen, Sun/Florida Room
Main Level Bedrooms 2
Interior
Hot Water Electric
Heating Forced Air
Cooling Central A/C
Heat Source Natural Gas
Exterior
Garage Garage - Front Entry, Garage Door Opener, Inside Access
Garage Spaces 3.0
Amenities Available Exercise Room, Gated Community, Jog/Walk Path, Meeting Room, Picnic Area, Pool - Outdoor, Security, Tennis Courts, Common Grounds
Waterfront N
Water Access N
Roof Type Shingle
Accessibility None
Parking Type Attached Garage, Driveway
Attached Garage 1
Total Parking Spaces 3
Garage Y
Building
Story 1
Foundation Concrete Perimeter
Sewer Public Septic
Water Public
Architectural Style Ranch/Rambler
Level or Stories 1
Additional Building Above Grade, Below Grade
New Construction N
Schools
Elementary Schools John Hydock E.S.
Middle Schools Northern Burl. Co. Reg. Jr. M.S.
High Schools Northern Burl. Co. Reg. Sr. H.S.
School District Northern Burlington Count Schools
Others
HOA Fee Include Alarm System,Lawn Maintenance,Pool(s),Security Gate,Snow Removal,Trash
Senior Community Yes
Age Restriction 55
Tax ID 18-00042 07-00051
Ownership Fee Simple
SqFt Source Assessor
Acceptable Financing Cash, Conventional, FHA
Listing Terms Cash, Conventional, FHA
Financing Cash,Conventional,FHA
Special Listing Condition Standard
Read Less Info
Want to know what your home might be worth? Contact us for a FREE valuation!

Our team is ready to help you sell your home for the highest possible price ASAP

Bought with Jacqueline A Thomas • Keller Williams Premier

"My job is to find and attract mastery-based agents to the office, protect the culture, and make sure everyone is happy! "






