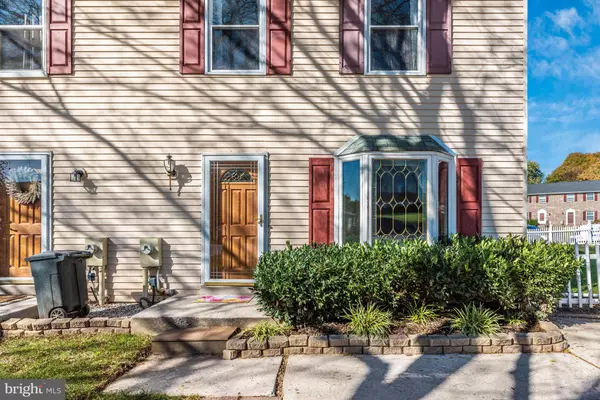$335,000
$330,000
1.5%For more information regarding the value of a property, please contact us for a free consultation.
3 Beds
2 Baths
1,480 SqFt
SOLD DATE : 11/21/2022
Key Details
Sold Price $335,000
Property Type Townhouse
Sub Type End of Row/Townhouse
Listing Status Sold
Purchase Type For Sale
Square Footage 1,480 sqft
Price per Sqft $226
Subdivision Lexington Run
MLS Listing ID MDCR2011366
Sold Date 11/21/22
Style Colonial
Bedrooms 3
Full Baths 2
HOA Y/N N
Abv Grd Liv Area 1,080
Originating Board BRIGHT
Year Built 1983
Annual Tax Amount $3,566
Tax Year 2022
Lot Size 4,647 Sqft
Acres 0.11
Property Sub-Type End of Row/Townhouse
Property Description
****ALL OFFERS DUE WEDNESDAY OCTOBER 26TH AT 1:00 PM*****
Lovely and very well maintained end unit townhome in sought after Sykesville. You would be hard pressed to find a yard of this size in another townhome and it's fully fenced! Many renovations complete this fantastic home, including two completely renovated full baths, one on the upper level and one at the basement level. Make sure to check out the bluetooth compatible light fixtures in both bathrooms!! Listen to your play list in the shower! The 12 x 14 sunroom and brick paver patio are an added bonus to complement the features of this home. Double parking pad out front with plenty of street parking too. There is an ample storage shed at the back of the property. Come enjoy all that Sykesville; voted Coolest Small Town in America, has to offer. Plenty of shops, restaurants, and community events within close proximity. You won't want to miss this property!
Location
State MD
County Carroll
Zoning RESIDENTIAL
Rooms
Other Rooms Living Room, Kitchen, Game Room, Den, Study, Sun/Florida Room, Laundry, Attic
Basement Partially Finished
Interior
Interior Features Breakfast Area, Combination Kitchen/Dining, Kitchen - Table Space, Carpet, Ceiling Fan(s), Floor Plan - Traditional, Upgraded Countertops, Tub Shower, Walk-in Closet(s), Window Treatments, Other
Hot Water Electric
Heating Heat Pump(s)
Cooling Heat Pump(s)
Equipment Dishwasher, Dryer, Exhaust Fan, Microwave, Oven/Range - Electric, Washer, Refrigerator
Fireplace N
Appliance Dishwasher, Dryer, Exhaust Fan, Microwave, Oven/Range - Electric, Washer, Refrigerator
Heat Source Electric
Laundry Basement
Exterior
Exterior Feature Patio(s), Enclosed
Garage Spaces 4.0
Fence Rear, Other
Utilities Available Cable TV
Water Access N
Accessibility None
Porch Patio(s), Enclosed
Total Parking Spaces 4
Garage N
Building
Lot Description Corner, Landscaping, Rear Yard, SideYard(s)
Story 3
Foundation Block
Sewer Public Sewer
Water Public
Architectural Style Colonial
Level or Stories 3
Additional Building Above Grade, Below Grade
New Construction N
Schools
School District Carroll County Public Schools
Others
Pets Allowed Y
Senior Community No
Tax ID 0705049660
Ownership Fee Simple
SqFt Source Assessor
Acceptable Financing Cash, Conventional, FHA, VA
Horse Property N
Listing Terms Cash, Conventional, FHA, VA
Financing Cash,Conventional,FHA,VA
Special Listing Condition Standard
Pets Allowed No Pet Restrictions
Read Less Info
Want to know what your home might be worth? Contact us for a FREE valuation!

Our team is ready to help you sell your home for the highest possible price ASAP

Bought with Audrey M Bullock • Cummings & Co. Realtors
"My job is to find and attract mastery-based agents to the office, protect the culture, and make sure everyone is happy! "






