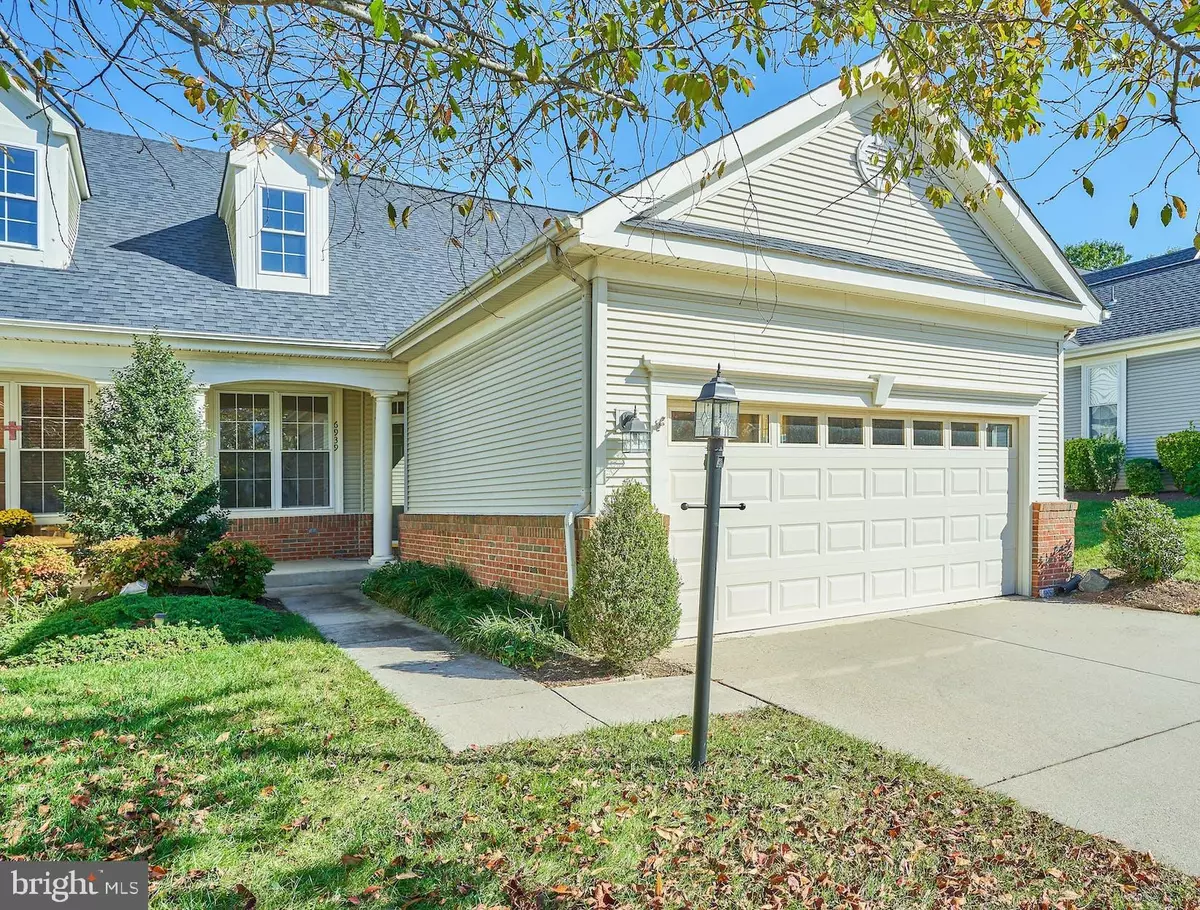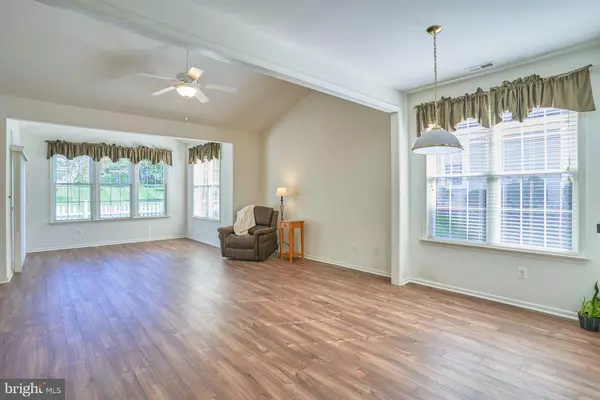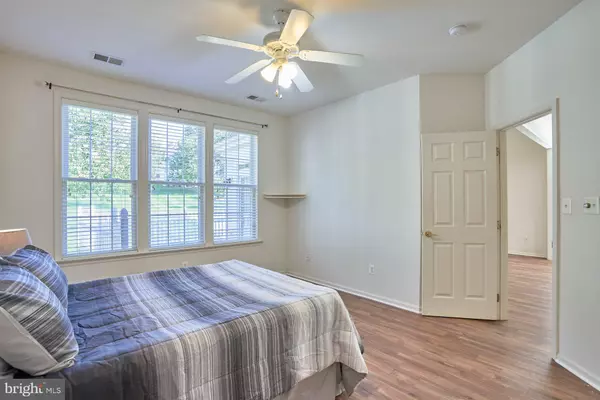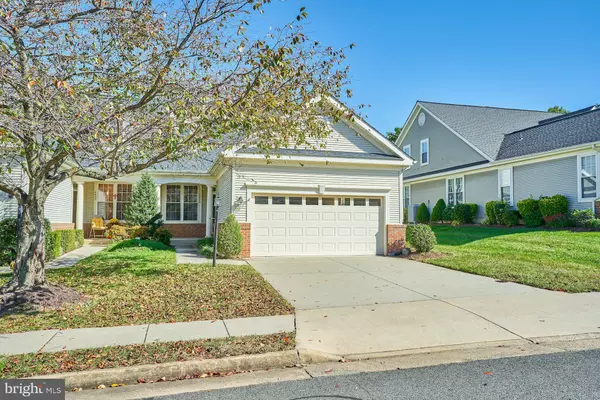$440,000
$450,000
2.2%For more information regarding the value of a property, please contact us for a free consultation.
2 Beds
2 Baths
1,549 SqFt
SOLD DATE : 11/22/2022
Key Details
Sold Price $440,000
Property Type Single Family Home
Sub Type Twin/Semi-Detached
Listing Status Sold
Purchase Type For Sale
Square Footage 1,549 sqft
Price per Sqft $284
Subdivision Heritage Hunt
MLS Listing ID VAPW2039600
Sold Date 11/22/22
Style Colonial
Bedrooms 2
Full Baths 2
HOA Fees $330/mo
HOA Y/N Y
Abv Grd Liv Area 1,549
Originating Board BRIGHT
Year Built 2000
Annual Tax Amount $4,305
Tax Year 2022
Lot Size 4,386 Sqft
Acres 0.1
Property Description
Welcome Home to this exceptional find in a sought-after, active 55+ community! Featuring 1500+ square feet, 6939 Walnut Hill Drive is a versatile home that will meet all your needs and more. With 2 bedrooms and 2 full baths there is space to relax and to entertain. The large open living area has plenty of room for recreation, dining, and relaxing, especially in the sunroom-like bumpout with natural light streaming in from all sides. The master suite is located off the living area and acts as a quiet retreat in the rear of the home. The second bedroom and dining room are rooms large enough and adaptable enough to fit any of your needs, if you prefer to use them as a library, office, craft room, or whatever you can imagine. There is also a second full bath for guests situated close by. A large laundry/mud room is conveniently located off the garage entry. In the garage, there is plenty of room for your car and storage. This home can satisfy most any lifestyle.
Location
State VA
County Prince William
Zoning PMR
Rooms
Other Rooms Living Room, Bedroom 2, Kitchen, Bedroom 1, Laundry, Bathroom 1, Bathroom 2, Bonus Room
Main Level Bedrooms 2
Interior
Interior Features Ceiling Fan(s), Combination Dining/Living, Dining Area, Family Room Off Kitchen, Floor Plan - Open, Formal/Separate Dining Room, Recessed Lighting, Stall Shower, Tub Shower, Walk-in Closet(s), Window Treatments
Hot Water Electric
Heating Forced Air
Cooling Central A/C, Ceiling Fan(s)
Flooring Engineered Wood, Ceramic Tile
Equipment Disposal, Dishwasher, Dryer, Microwave, Oven/Range - Gas, Range Hood, Refrigerator, Washer, Water Heater
Fireplace N
Appliance Disposal, Dishwasher, Dryer, Microwave, Oven/Range - Gas, Range Hood, Refrigerator, Washer, Water Heater
Heat Source Natural Gas
Laundry Main Floor, Washer In Unit, Dryer In Unit
Exterior
Parking Features Garage - Front Entry, Garage Door Opener
Garage Spaces 4.0
Water Access N
Roof Type Shingle
Accessibility Grab Bars Mod, No Stairs
Attached Garage 2
Total Parking Spaces 4
Garage Y
Building
Lot Description Backs - Open Common Area
Story 1
Foundation Slab
Sewer Public Sewer
Water Public
Architectural Style Colonial
Level or Stories 1
Additional Building Above Grade, Below Grade
Structure Type 9'+ Ceilings,Dry Wall
New Construction N
Schools
School District Prince William County Public Schools
Others
HOA Fee Include Trash,Snow Removal,Cable TV,Common Area Maintenance,High Speed Internet,Security Gate,Recreation Facility,Pool(s),Other
Senior Community Yes
Age Restriction 55
Tax ID 7397-88-3207
Ownership Fee Simple
SqFt Source Assessor
Acceptable Financing Cash, Conventional, FHA, VA
Horse Property N
Listing Terms Cash, Conventional, FHA, VA
Financing Cash,Conventional,FHA,VA
Special Listing Condition Standard
Read Less Info
Want to know what your home might be worth? Contact us for a FREE valuation!

Our team is ready to help you sell your home for the highest possible price ASAP

Bought with Jennifer G Blessman • Keller Williams Realty
"My job is to find and attract mastery-based agents to the office, protect the culture, and make sure everyone is happy! "






