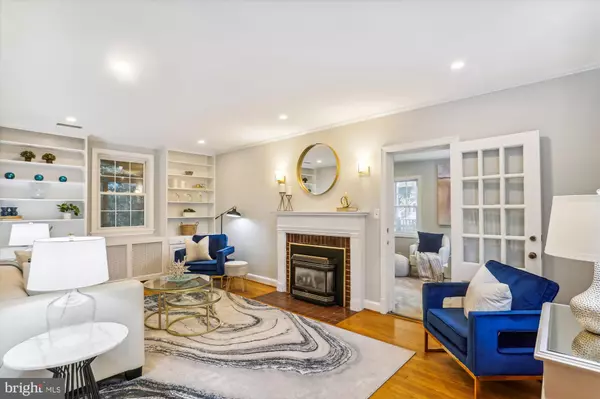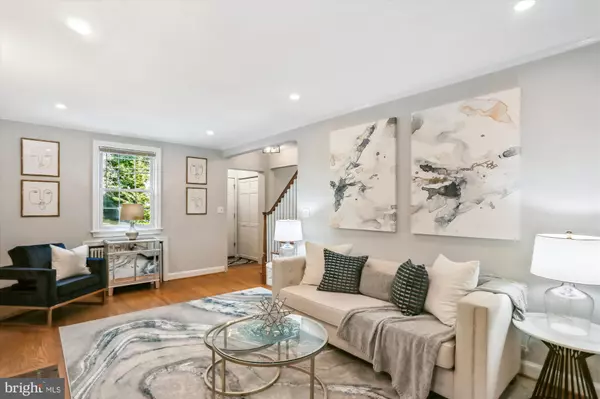$699,000
$699,000
For more information regarding the value of a property, please contact us for a free consultation.
3 Beds
3 Baths
1,827 SqFt
SOLD DATE : 11/01/2022
Key Details
Sold Price $699,000
Property Type Single Family Home
Sub Type Detached
Listing Status Sold
Purchase Type For Sale
Square Footage 1,827 sqft
Price per Sqft $382
Subdivision Woodside Forest
MLS Listing ID MDMC2070680
Sold Date 11/01/22
Style Colonial
Bedrooms 3
Full Baths 2
Half Baths 1
HOA Y/N N
Abv Grd Liv Area 1,367
Originating Board BRIGHT
Year Built 1940
Annual Tax Amount $6,409
Tax Year 2022
Lot Size 5,644 Sqft
Acres 0.13
Property Sub-Type Detached
Property Description
Beautiful Colonial with an amazing screened porch and mature, easy to maintain garden in the wonderful Woodside Forest neighborhood of Silver Spring! As you approach the home note the stunning professionally planted perennial garden in front of the house. The native plants are easy to maintain and offer a variety of color throughout the growing season. Off street parking makes life easy. As you enter the home you will find a spacious foyer with lots of storage. The main level of the home features hardwood floors, an open kitchen with breakfast bar, large living room with wood burning fireplace that was converted to gas with an insert and built-ins, an elegant dining room, and a separate office/sunroom with tons of natural light. The house is great for both family life and entertaining. The recently added screened porch which is accessed from the kitchen is a perfect spot for everything from family meals and social gatherings to quiet reflection with a book or watching birds. The hardwood floors continue throughout the upstairs where you will find three sunny bedrooms. The primary bedroom includes an en suite bathroom with a surprising amount of storage. Two additional bedrooms and another full bathroom in the hallway complete the second level. The fully finished basement features an open rec room/play area, bathroom, an exercise and laundry area and an oversized storage room along with walkout stairs to the rear yard. Roof solar installation provides significant energy cost savings, in fact the electric bills over the last year averaged less than $29/month - WOW! The partially fenced-in backyard is perfect for both entertaining and relaxing with its deck for grilling, screened porch for outdoor dining, garden for planting, and open flat green space for playing, all surrounded by mature trees, making it a private and natural oasis! This freshly painted, move-in ready home provides an idyllic, peaceful sanctuary perched on a picturesque block in Woodside Forest, while still offering an uber-convenient location with quick access to downtown Silver Spring (1 mile south), Washington, D.C., the Metro (Forest Glen or Downtown Silver Spring), major commuter routes (495), as well as being steps away from Sligo Creek Park and nature trails, the new and popular restaurant Zinnia, and Snider's grocery store. Recent system upgrades include New Lighting (2022), Full interior paint (2022), New Roof (2019), New Water Heater (2019), New A/C (2016), New furnace (2014). There's nothing to do but move in. Welcome home!
Location
State MD
County Montgomery
Zoning R60
Rooms
Basement Fully Finished, Rear Entrance, Outside Entrance, Sump Pump, Walkout Stairs
Interior
Interior Features Built-Ins, Floor Plan - Open, Primary Bath(s), Recessed Lighting, Wood Floors
Hot Water Natural Gas
Heating Hot Water, Radiator
Cooling Central A/C
Flooring Wood
Fireplaces Number 1
Fireplaces Type Wood
Fireplace Y
Heat Source Natural Gas
Exterior
Exterior Feature Porch(es), Brick, Deck(s), Screened
Water Access N
Accessibility Other
Porch Porch(es), Brick, Deck(s), Screened
Garage N
Building
Story 3
Foundation Block
Sewer Public Sewer
Water Public
Architectural Style Colonial
Level or Stories 3
Additional Building Above Grade, Below Grade
New Construction N
Schools
School District Montgomery County Public Schools
Others
Pets Allowed Y
Senior Community No
Tax ID 161301427871
Ownership Fee Simple
SqFt Source Assessor
Special Listing Condition Standard
Pets Allowed No Pet Restrictions
Read Less Info
Want to know what your home might be worth? Contact us for a FREE valuation!

Our team is ready to help you sell your home for the highest possible price ASAP

Bought with Andrew Essreg • RLAH @properties
"My job is to find and attract mastery-based agents to the office, protect the culture, and make sure everyone is happy! "






