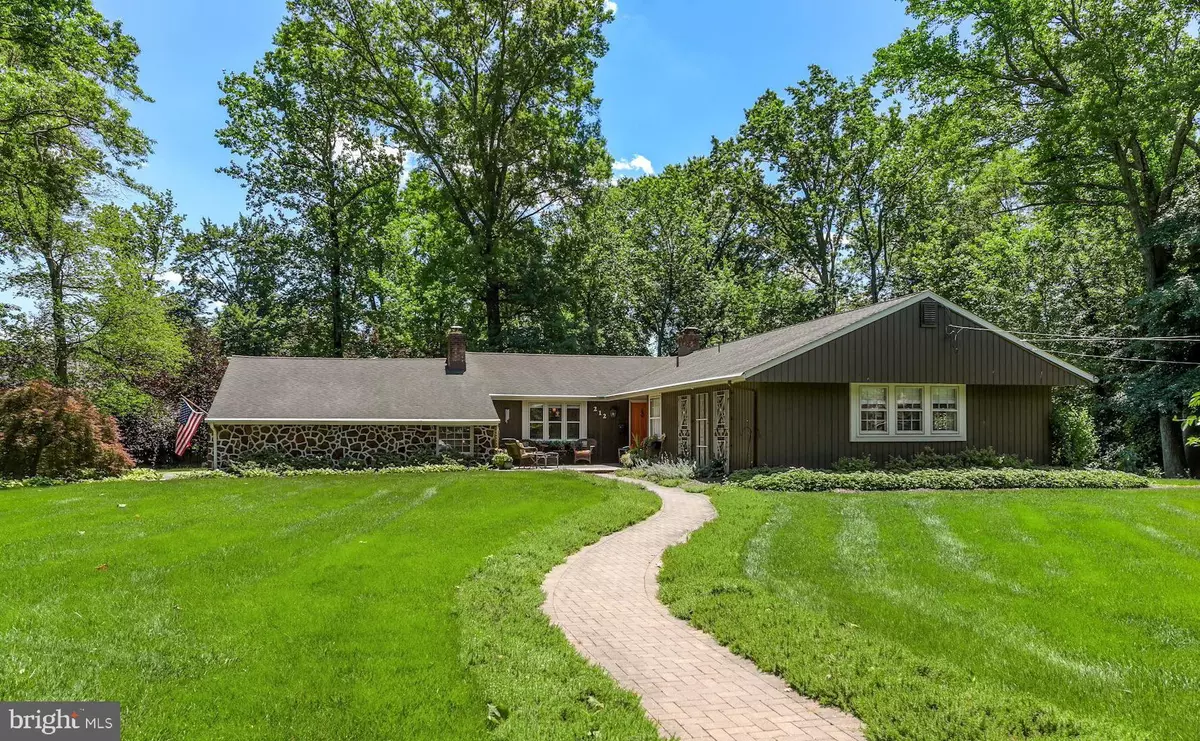$620,000
$620,000
For more information regarding the value of a property, please contact us for a free consultation.
4 Beds
3 Baths
3,302 SqFt
SOLD DATE : 07/29/2021
Key Details
Sold Price $620,000
Property Type Single Family Home
Sub Type Detached
Listing Status Sold
Purchase Type For Sale
Square Footage 3,302 sqft
Price per Sqft $187
Subdivision North Riding
MLS Listing ID NJBL2001008
Sold Date 07/29/21
Style Ranch/Rambler
Bedrooms 4
Full Baths 3
HOA Y/N N
Abv Grd Liv Area 2,087
Originating Board BRIGHT
Year Built 1964
Annual Tax Amount $10,263
Tax Year 2020
Lot Size 0.689 Acres
Acres 0.69
Lot Dimensions 150.00 x 200.00
Property Description
"Picturesque" best describes this remodeled 4 bedroom, 3 full bath rambling rancher. Situated far back off the road, this fieldstone & wood California inspired rancher comes complete with a long winding driveway for plenty of parking. This beautiful home is truly a gardeners delight. You'll feel the pride as you walk up the refreshed landscaped pathway lined with flowering ground cover and greeted by a front courtyard patio. These sellers have spared no expense to transform this exceptional setting into a House and Garden front cover when in bloom. Looking for an open concept??? Here it is!! Enter the wide spacious foyer which opens to a large gathering room, gourmet kitchen and dining area that can seat 20 if need be. This entire area was thoughtfully redesigned by removing support walls and opening up the kitchen to overlook the front family room with triple window, brick fireplace & built ins. The renovation allowed the creation of a huge center island with seating for quick meals & enough counter space for entertaining a crowd. There is recessed lighting in the soaring vaulted ceiling and oversized Ivory travertine flooring. An entire wall of custom solid wood cabinetry was added to provide plenty of storage and additional counter space with granite countertops. Stainless steel Refrigerator, DW, 5 burner gas cook top, wall oven and built in microwave complete the package. From this open concept renovation you step down into a large living room with hardwood floors, wainscoting and sunlit windows overlooking the gorgeous yard and a 2nd wood burning fireplace. The main hallway leads to 2 generous sized bedrooms with ample closet space, a hall bath and a master suite. The thoughtfully expanded master bedroom with en suite bathroom has a sumptuous soaking tub, large walk-in shower with custom stone tile, frame less glass enclosure, double sink vanity and small built in linen closet. A huge walk in closet with closet organizers was added. There are custom features through-out the home including built ins, upgraded lighting and MANY custom made touches. Off the kitchen is a nice sized 1st floor laundry room with access to the oversized 2 car garage with built ins and an open stairway to the fully finished basement. WOW, WOW, WOW!!! the HUGE, full finished basement is like another whole house beneath but with fun and entertaining in mind. There is a large game room with an enormous IRISH PUB BAR complete with sink and wine refrigerator, a movie viewing area (seating included) plus a 4th guest bedroom (with egress) and a full bathroom with walk in shower. All of the flooring is wood look porcelain tile planking--truly well done. Recently the entire rear and side yard of the approx. 3/4 acre sprawling lot has been regraded, sodded and seeded for added beauty and more usable space. The private, peaceful setting sets the pace of a wonderful but serene lifestyle .Better hurry..........large ranchers in highly desirable Moorestown do not last long.
Location
State NJ
County Burlington
Area Moorestown Twp (20322)
Zoning RES
Rooms
Other Rooms Living Room, Dining Room, Primary Bedroom, Bedroom 2, Bedroom 3, Bedroom 4, Kitchen, Family Room, Bonus Room, Primary Bathroom
Basement Fully Finished
Main Level Bedrooms 3
Interior
Interior Features Built-Ins, Dining Area, Entry Level Bedroom, Family Room Off Kitchen, Floor Plan - Open, Kitchen - Gourmet, Soaking Tub, Stall Shower, Tub Shower, Upgraded Countertops, Walk-in Closet(s), Wet/Dry Bar, Window Treatments, Wood Floors
Hot Water Natural Gas
Heating Forced Air
Cooling Central A/C
Fireplaces Number 2
Fireplaces Type Brick, Mantel(s), Wood
Equipment Built-In Microwave, Cooktop, Dishwasher, Oven - Wall, Range Hood, Refrigerator, Stainless Steel Appliances, Washer - Front Loading, Dryer - Front Loading
Fireplace Y
Appliance Built-In Microwave, Cooktop, Dishwasher, Oven - Wall, Range Hood, Refrigerator, Stainless Steel Appliances, Washer - Front Loading, Dryer - Front Loading
Heat Source Natural Gas
Laundry Main Floor
Exterior
Parking Features Additional Storage Area, Built In, Garage - Side Entry, Garage Door Opener, Inside Access, Oversized
Garage Spaces 2.0
Water Access N
Accessibility None
Attached Garage 2
Total Parking Spaces 2
Garage Y
Building
Story 1
Sewer Public Sewer
Water Public
Architectural Style Ranch/Rambler
Level or Stories 1
Additional Building Above Grade, Below Grade
New Construction N
Schools
Elementary Schools George C. Baker E.S.
Middle Schools Wm Allen M.S.
High Schools Moorestown H.S.
School District Moorestown Township Public Schools
Others
Senior Community No
Tax ID 22-03500-00018
Ownership Fee Simple
SqFt Source Estimated
Special Listing Condition Standard
Read Less Info
Want to know what your home might be worth? Contact us for a FREE valuation!

Our team is ready to help you sell your home for the highest possible price ASAP

Bought with Daniel J Giannetto • Compass New Jersey, LLC - Moorestown
"My job is to find and attract mastery-based agents to the office, protect the culture, and make sure everyone is happy! "






