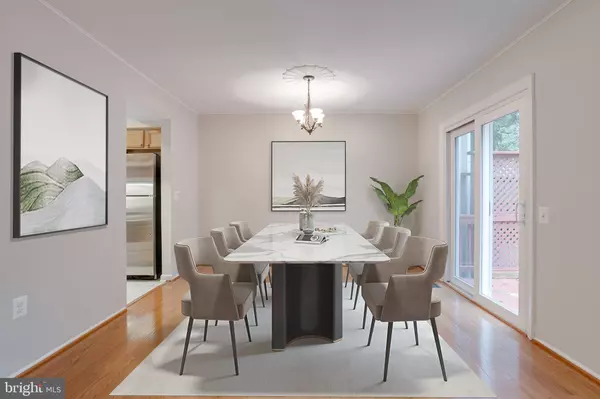$500,000
$499,888
For more information regarding the value of a property, please contact us for a free consultation.
3 Beds
4 Baths
1,848 SqFt
SOLD DATE : 09/30/2022
Key Details
Sold Price $500,000
Property Type Townhouse
Sub Type Interior Row/Townhouse
Listing Status Sold
Purchase Type For Sale
Square Footage 1,848 sqft
Price per Sqft $270
Subdivision Burke Centre Conservancy
MLS Listing ID VAFX2093462
Sold Date 09/30/22
Style Colonial
Bedrooms 3
Full Baths 3
Half Baths 1
HOA Fees $101/mo
HOA Y/N Y
Abv Grd Liv Area 1,232
Originating Board BRIGHT
Year Built 1979
Annual Tax Amount $5,203
Tax Year 2022
Lot Size 1,540 Sqft
Acres 0.04
Property Description
Welcome Home!!! This beautiful 3bed + den & 3.5 bath townhome offers you an Exceptional Premium Lot with excellent location to walking trails, playgrounds, the community pool, Starbucks & the VRE. As you approach the home, notice that you have Two Assigned Parking Spots. There is plenty of visitor parking nearby as well, in case you like to entertain. This home is truly turnkey and move-in ready with its Freshly Painted interior complete with designer selected color choices. Beautiful Newer Hardwood Flooring on the main level, in the foyer, and through the hall, living, and dining areas greets you as you enter through the front door. Off to the left of the front door is your Updated Kitchen with Newer Oak Wood Cabinets, Silestone Counters, LED Recessed Lighting, and updated Premium Tile Flooring. Another important kitchen feature is the large pantry. The sliding glass doors in the dining area open to a large deck that looks out into tall deciduous trees and a babbling brook stream. Plenty of room to grill and entertain! On the upper level there are three bedrooms with two full baths including a Primary With an Updated En-Suite. Lower level has a full bath, family room, storage room, and additional den that could also double as a guest bedroom. Also located in the lower level is the washer & dryer, as well as, the utility closet. TONS of storage!! Through the sliding glass door you walk out onto your own personal paver patio. Storage shed conveys. The back yard is fully fenced with a newer privacy fence. Updates include: updated kitchen, updated flooring, updated powder and en-suite, vinyl-clad double-pane windows, newer HVAC, newer hot water heater; newer dryer. What else could you possibly want? This home is beautiful in so many ways but don't take my word for it, come and see it for yourself. Stay for a while & make this HOME!!!
Location
State VA
County Fairfax
Zoning 372
Rooms
Other Rooms Living Room, Primary Bedroom, Bedroom 2, Bedroom 3, Kitchen, Family Room, Den, Other, Primary Bathroom, Full Bath, Half Bath
Basement Walkout Level, Fully Finished
Interior
Interior Features Ceiling Fan(s), Window Treatments
Hot Water Electric
Heating Heat Pump(s)
Cooling Central A/C
Equipment Built-In Microwave, Dryer, Washer, Dishwasher, Disposal, Refrigerator, Icemaker, Stove
Fireplace N
Appliance Built-In Microwave, Dryer, Washer, Dishwasher, Disposal, Refrigerator, Icemaker, Stove
Heat Source Electric
Exterior
Parking On Site 2
Amenities Available Basketball Courts, Common Grounds, Community Center, Jog/Walk Path, Picnic Area, Pool - Outdoor, Tennis Courts, Tot Lots/Playground
Waterfront N
Water Access N
Accessibility None
Garage N
Building
Story 3
Foundation Other
Sewer Public Sewer
Water Public
Architectural Style Colonial
Level or Stories 3
Additional Building Above Grade, Below Grade
New Construction N
Schools
Elementary Schools Terra Centre
Middle Schools Robinson Secondary School
High Schools Robinson Secondary School
School District Fairfax County Public Schools
Others
HOA Fee Include Common Area Maintenance,Management,Recreation Facility,Reserve Funds,Road Maintenance,Snow Removal,Trash
Senior Community No
Tax ID 0772 09 0606
Ownership Fee Simple
SqFt Source Assessor
Special Listing Condition Standard
Read Less Info
Want to know what your home might be worth? Contact us for a FREE valuation!

Our team is ready to help you sell your home for the highest possible price ASAP

Bought with Amanda Maree Barnes • RE/MAX Gateway, LLC

"My job is to find and attract mastery-based agents to the office, protect the culture, and make sure everyone is happy! "






