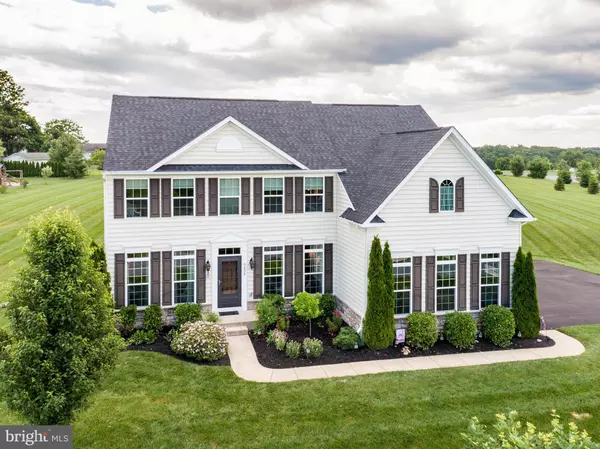$799,900
$799,900
For more information regarding the value of a property, please contact us for a free consultation.
5 Beds
4 Baths
4,594 SqFt
SOLD DATE : 08/15/2022
Key Details
Sold Price $799,900
Property Type Single Family Home
Sub Type Detached
Listing Status Sold
Purchase Type For Sale
Square Footage 4,594 sqft
Price per Sqft $174
Subdivision Stansfield Estates
MLS Listing ID MDCR2008400
Sold Date 08/15/22
Style Colonial
Bedrooms 5
Full Baths 3
Half Baths 1
HOA Fees $8/ann
HOA Y/N Y
Abv Grd Liv Area 3,224
Originating Board BRIGHT
Year Built 2015
Annual Tax Amount $7,136
Tax Year 2022
Lot Size 1.344 Acres
Acres 1.34
Property Description
Welcome to 3630 Pleasant Meadow Ct! A truly stunning home! A bright & sunny 2 story foyer greets you, with gleaming hardwood flooring, which continues into the kitchen on the main level. Kitchen features a large island, stainless steel appliances, double oven, granite counters, plenty of cabinets, a large pantry, a breakfast bar area, & a tiled backsplash. Plenty of room to entertain! Off the kitchen is a morning room, with vaulted ceiling which leads to the patio- sit out back and soak in your beautiful backyard! Family room opens to the kitchen, and has a propane fireplace- perfect for those chilly evenings! Formal living room & dining room allow for extra space for all your guests. Den/office is a perfect work at home space on main level. Upstairs, you will find the laundry room- so convenient! Primary bedroom features 2 walk in closets, and an on suite bathroom, with soaking tub, dual vanities & separate tiled shower. Secondary bedrooms are good size, there are 3 more upstairs. Basement is fully finished, with another HUGE bedroom, with walk in closet, & a connecting full bath. Basement is a walk up, and allows for a ton of storage. Shed is brand new. Garage floors have been sealed & painted. This home is sparkling clean & ready for new owners!
Location
State MD
County Carroll
Zoning RESIDENTIAL
Rooms
Other Rooms Living Room, Dining Room, Primary Bedroom, Bedroom 2, Bedroom 3, Bedroom 4, Bedroom 5, Kitchen, Family Room, Den, Foyer, Sun/Florida Room, Laundry, Recreation Room, Storage Room, Utility Room, Primary Bathroom, Full Bath, Half Bath
Basement Daylight, Partial, Fully Finished, Heated, Improved, Walkout Stairs, Windows
Interior
Interior Features Breakfast Area, Carpet, Ceiling Fan(s), Dining Area, Family Room Off Kitchen, Floor Plan - Open, Formal/Separate Dining Room, Kitchen - Eat-In, Kitchen - Gourmet, Kitchen - Island, Kitchen - Table Space, Pantry, Primary Bath(s), Recessed Lighting, Soaking Tub, Stall Shower, Upgraded Countertops, Tub Shower, Walk-in Closet(s), Window Treatments, Wood Floors
Hot Water Bottled Gas
Cooling Ceiling Fan(s), Central A/C
Flooring Carpet, Ceramic Tile, Hardwood
Fireplaces Number 1
Fireplaces Type Fireplace - Glass Doors, Gas/Propane, Mantel(s)
Equipment Built-In Microwave, Dishwasher, Disposal, Dryer, Exhaust Fan, Cooktop, Oven - Double, Refrigerator, Stainless Steel Appliances, Washer, Water Heater
Fireplace Y
Window Features Screens
Appliance Built-In Microwave, Dishwasher, Disposal, Dryer, Exhaust Fan, Cooktop, Oven - Double, Refrigerator, Stainless Steel Appliances, Washer, Water Heater
Heat Source Propane - Owned
Laundry Upper Floor
Exterior
Parking Features Garage - Side Entry, Garage Door Opener, Inside Access
Garage Spaces 2.0
Water Access N
Roof Type Architectural Shingle
Accessibility None
Attached Garage 2
Total Parking Spaces 2
Garage Y
Building
Story 3
Foundation Block
Sewer On Site Septic, Septic Exists
Water Well
Architectural Style Colonial
Level or Stories 3
Additional Building Above Grade, Below Grade
Structure Type Dry Wall,High
New Construction N
Schools
School District Carroll County Public Schools
Others
Senior Community No
Tax ID 0704431378
Ownership Fee Simple
SqFt Source Assessor
Special Listing Condition Standard
Read Less Info
Want to know what your home might be worth? Contact us for a FREE valuation!

Our team is ready to help you sell your home for the highest possible price ASAP

Bought with Valarie Stiegler • Iron Valley Real Estate of Central MD
"My job is to find and attract mastery-based agents to the office, protect the culture, and make sure everyone is happy! "






