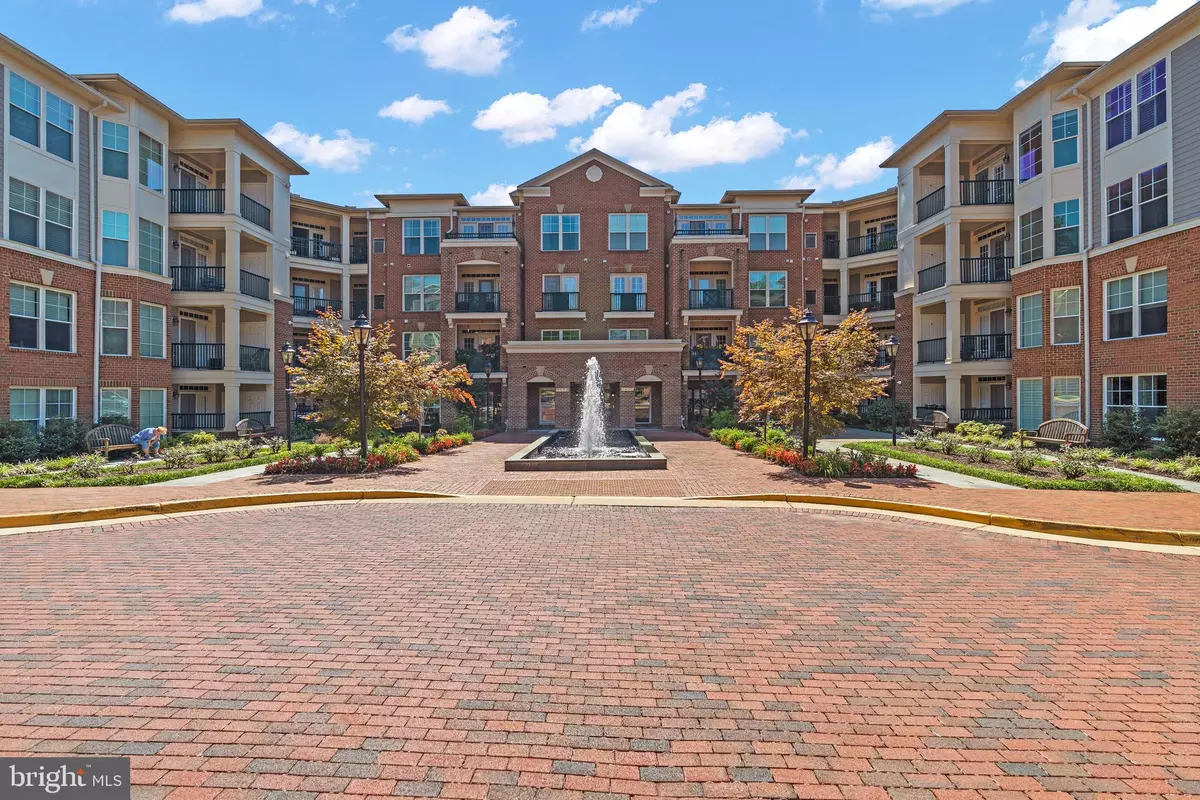$360,000
$360,000
For more information regarding the value of a property, please contact us for a free consultation.
2 Beds
2 Baths
1,125 SqFt
SOLD DATE : 10/04/2021
Key Details
Sold Price $360,000
Property Type Condo
Sub Type Condo/Co-op
Listing Status Sold
Purchase Type For Sale
Square Footage 1,125 sqft
Price per Sqft $320
Subdivision Saintsbury Plaza
MLS Listing ID VAFX2020310
Sold Date 10/04/21
Style Colonial
Bedrooms 2
Full Baths 2
HOA Fees $424/mo
HOA Y/N Y
Abv Grd Liv Area 1,125
Originating Board BRIGHT
Year Built 2006
Annual Tax Amount $4,117
Tax Year 2021
Property Description
Welcome to Saintsbury Plaza, an elegant and sophisticated condominium complex for adults 55 and better. The beautiful red brick buildings face a plaza with mature landscaping, walking paths, benches and an iconic fountain, creating a private oasis. Just beyond the peaceful plaza is the hustle and bustle of Fairfax County. Saintsbury Plaza is minutes from the Metro, Lee Highway and 66 for easy access to Tysons, Fair Oaks, the Mosaic District and Washington D.C. There is ample shopping, recreation and culture in every direction! The building itself is beautifully appointed and well-maintained. Unit 409 is a penthouse with a balcony that gets afternoon sun and enjoy views and sounds of the fountain. The 2 bedroom, 2 bath home is light and spacious, on the top floor, and has a perfect fountain view! It has 9 foot ceilings, floor to ceiling windows, crown molding and decorative chair rail. The kitchen has ample cabinets, a large pantry, gas stove, marble backsplash and breakfast bar. The Saintsbury also offers a fitness room and a club room where residents socialize and build friendships. Regular coffees, happy hours, card games and book clubs facilitate socializing. If you want to feel at home in a community of peers while also being close to some of the nation's best art, culture, recreation, and medical care, Saintsbury Plaza is for you!
Location
State VA
County Fairfax
Zoning 110
Direction West
Rooms
Main Level Bedrooms 2
Interior
Interior Features Breakfast Area, Carpet, Ceiling Fan(s), Chair Railings, Crown Moldings, Dining Area, Elevator, Floor Plan - Open, Formal/Separate Dining Room, Kitchen - Gourmet, Pantry, Primary Bath(s), Stall Shower, Tub Shower, Walk-in Closet(s)
Hot Water Electric
Heating Forced Air
Cooling Central A/C
Flooring Carpet, Ceramic Tile
Equipment Built-In Microwave, Built-In Range, Dishwasher, Disposal, Dryer - Gas, Icemaker, Oven/Range - Gas, Refrigerator, Washer
Furnishings No
Fireplace N
Appliance Built-In Microwave, Built-In Range, Dishwasher, Disposal, Dryer - Gas, Icemaker, Oven/Range - Gas, Refrigerator, Washer
Heat Source Electric
Laundry Dryer In Unit, Washer In Unit
Exterior
Exterior Feature Balcony
Parking On Site 1
Utilities Available Cable TV Available, Water Available, Sewer Available, Electric Available, Natural Gas Available, Phone Available
Amenities Available Common Grounds, Elevator, Exercise Room, Jog/Walk Path, Party Room, Reserved/Assigned Parking, Security
Waterfront N
Water Access N
View Courtyard, Garden/Lawn, Trees/Woods
Roof Type Composite,Shingle
Accessibility Elevator
Porch Balcony
Garage N
Building
Lot Description Landscaping, Private
Story 4
Unit Features Garden 1 - 4 Floors
Sewer Public Sewer
Water Public
Architectural Style Colonial
Level or Stories 4
Additional Building Above Grade, Below Grade
Structure Type 9'+ Ceilings,Dry Wall
New Construction N
Schools
Middle Schools Thoreau
High Schools Oakton
School District Fairfax County Public Schools
Others
Pets Allowed Y
HOA Fee Include Common Area Maintenance,Health Club,Management,Recreation Facility,Snow Removal,Trash
Senior Community Yes
Age Restriction 55
Tax ID 0483 47010409
Ownership Condominium
Security Features Desk in Lobby,24 hour security
Acceptable Financing Conventional, Cash, FHA, VA
Horse Property N
Listing Terms Conventional, Cash, FHA, VA
Financing Conventional,Cash,FHA,VA
Special Listing Condition Standard
Pets Description Dogs OK, Cats OK, Number Limit, Size/Weight Restriction
Read Less Info
Want to know what your home might be worth? Contact us for a FREE valuation!

Our team is ready to help you sell your home for the highest possible price ASAP

Bought with Chul Kim • Samson Properties

"My job is to find and attract mastery-based agents to the office, protect the culture, and make sure everyone is happy! "






