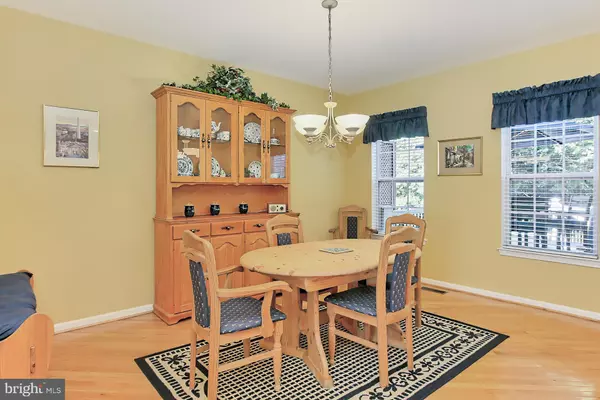$749,900
$749,900
For more information regarding the value of a property, please contact us for a free consultation.
3 Beds
4 Baths
2,787 SqFt
SOLD DATE : 10/22/2021
Key Details
Sold Price $749,900
Property Type Townhouse
Sub Type Interior Row/Townhouse
Listing Status Sold
Purchase Type For Sale
Square Footage 2,787 sqft
Price per Sqft $269
Subdivision Kingstowne
MLS Listing ID VAFX2017446
Sold Date 10/22/21
Style Colonial
Bedrooms 3
Full Baths 3
Half Baths 1
HOA Fees $105/mo
HOA Y/N Y
Abv Grd Liv Area 2,192
Originating Board BRIGHT
Year Built 2001
Annual Tax Amount $7,460
Tax Year 2021
Lot Size 1,968 Sqft
Acres 0.05
Property Description
Exceptionally well updated, luxury two car garage townhome, offering almost 3000 square feet of finished living space and perfectly sited on one of Kingstowne's most serene settings. The spaciousness will be immediately appreciated, but look closer and discover the beautiful enhancements that make this home a pleasure to come home to. All stairways and BOTH the main and upper levels offer gorgeous hardwood floors. The owners commissioned the home to be built with the optional three level bump out, which added over 300 square feet to the floor plan and helps to create an openness that today's buyers favor. The importance of this becomes apparent in the Master Suite, where the addition allows for the bathroom to have its own "wing" and for the bedroom to remain spacious. Additional closets were added at the end of the bedroom and you will love the luxurious bathroom, just recently remodeled with a frameless shower, garden tub and other beautiful appointments. Two other bedrooms of ample size complete the upper level.**The main living area is filled with light and hosts a thoughtfully remodeled kitchen with island and adjacent family room area and a sunroom-and of course, a living and dining room area. Access the outdoors onto the new (2019) composite deck, where your view is of the trees behind. Stairs from the deck lead to an attractive "paver patio" for more entertaining space and the backyard is fenced too! The lower level features the two car garage and an awesome rec room and game room area. Here again, the bump out space affords multiple uses-exercise area, home office, game area, guest room? Complementing this space is a FULL BATH, so if guests were accommodated here, they have access to their own bath. Of course, all of this comes with the great location near two metros, and easy access to shopping, dining, trails and major commuting routes.
Location
State VA
County Fairfax
Zoning 304
Rooms
Other Rooms Living Room, Dining Room, Primary Bedroom, Bedroom 2, Bedroom 3, Kitchen, Game Room, Breakfast Room, Sun/Florida Room, Recreation Room
Basement Daylight, Full
Interior
Interior Features Breakfast Area, Built-Ins, Carpet, Ceiling Fan(s), Family Room Off Kitchen, Floor Plan - Open, Kitchen - Eat-In, Kitchen - Island, Primary Bath(s), Soaking Tub, Stall Shower, Kitchen - Table Space, Recessed Lighting, Upgraded Countertops, Walk-in Closet(s)
Hot Water Natural Gas
Heating Forced Air
Cooling Ceiling Fan(s), Central A/C
Flooring Wood, Solid Hardwood, Carpet, Ceramic Tile
Fireplaces Number 1
Fireplaces Type Fireplace - Glass Doors, Gas/Propane, Mantel(s)
Equipment Built-In Microwave, Dishwasher, Disposal, Dryer, Exhaust Fan, Icemaker, Stainless Steel Appliances, Stove, Refrigerator, Washer
Fireplace Y
Window Features Replacement
Appliance Built-In Microwave, Dishwasher, Disposal, Dryer, Exhaust Fan, Icemaker, Stainless Steel Appliances, Stove, Refrigerator, Washer
Heat Source Natural Gas
Exterior
Exterior Feature Deck(s), Patio(s)
Garage Garage - Front Entry, Garage Door Opener
Garage Spaces 4.0
Fence Fully, Rear
Amenities Available Club House, Common Grounds, Community Center, Fitness Center, Jog/Walk Path, Pool - Outdoor, Swimming Pool, Tennis Courts, Tot Lots/Playground
Waterfront N
Water Access N
View Trees/Woods
Accessibility None
Porch Deck(s), Patio(s)
Parking Type Attached Garage, Driveway
Attached Garage 2
Total Parking Spaces 4
Garage Y
Building
Lot Description Backs to Trees, No Thru Street, Landscaping
Story 3
Foundation Concrete Perimeter
Sewer Public Sewer
Water Public
Architectural Style Colonial
Level or Stories 3
Additional Building Above Grade, Below Grade
Structure Type 9'+ Ceilings
New Construction N
Schools
Elementary Schools Lane
Middle Schools Twain
High Schools Edison
School District Fairfax County Public Schools
Others
HOA Fee Include Common Area Maintenance,Health Club,Pool(s),Recreation Facility,Management,Reserve Funds,Snow Removal,Trash
Senior Community No
Tax ID 0912 12470072
Ownership Fee Simple
SqFt Source Assessor
Special Listing Condition Standard
Read Less Info
Want to know what your home might be worth? Contact us for a FREE valuation!

Our team is ready to help you sell your home for the highest possible price ASAP

Bought with Debra K Hagan • Long & Foster Real Estate, Inc.

"My job is to find and attract mastery-based agents to the office, protect the culture, and make sure everyone is happy! "






