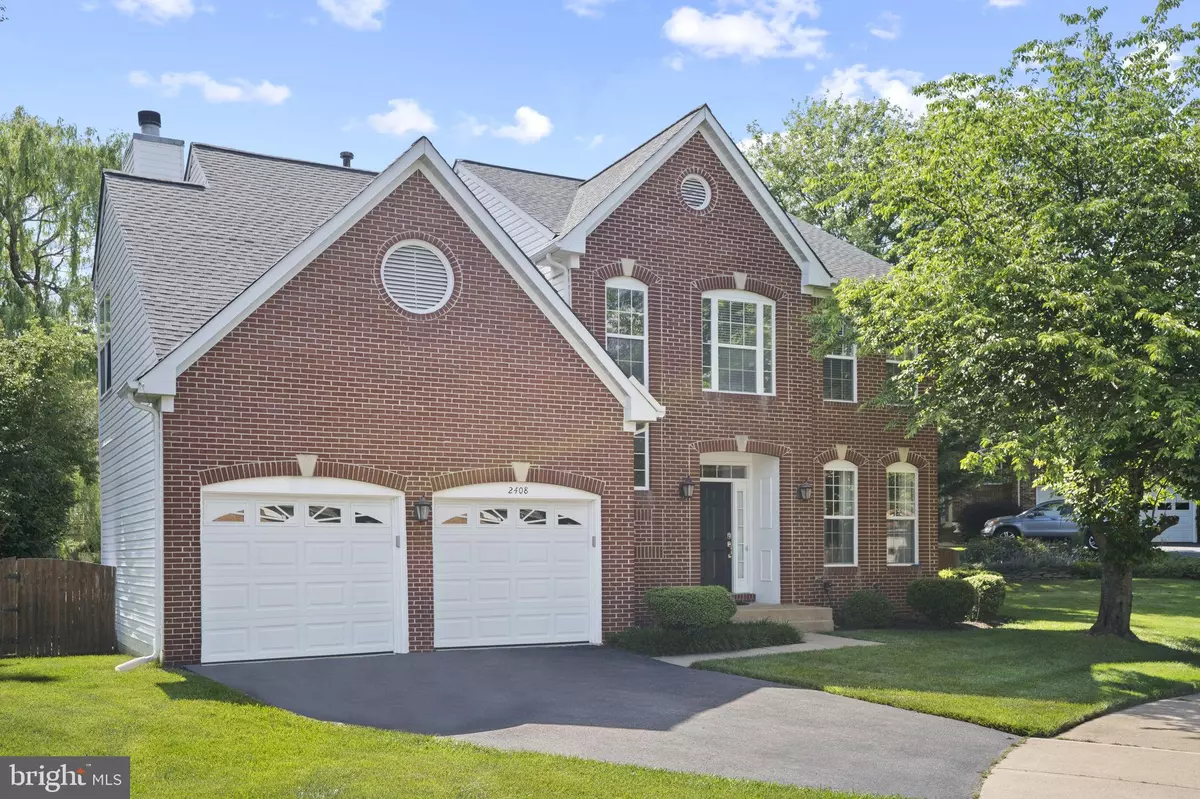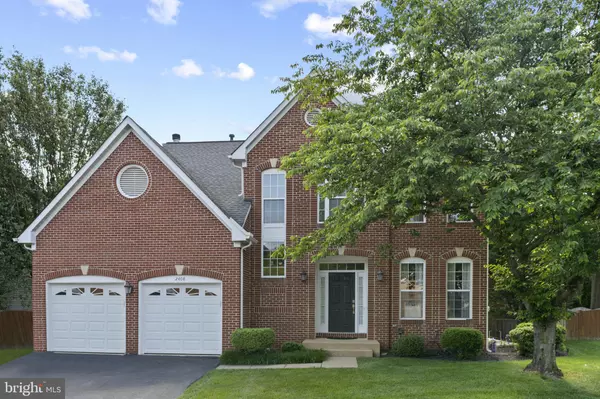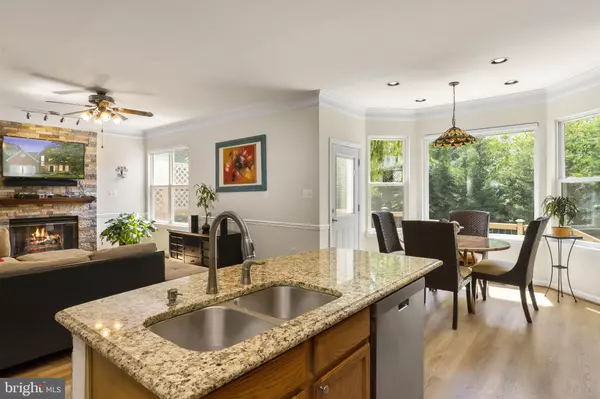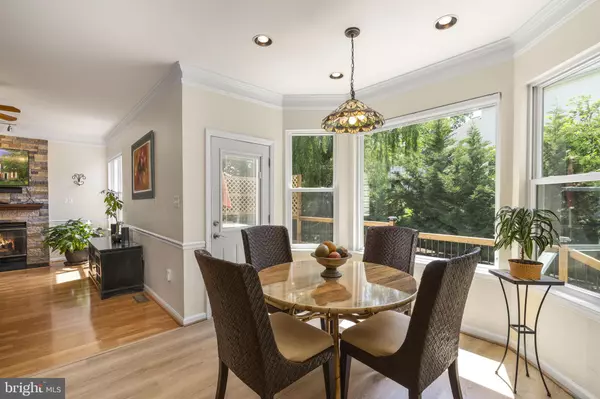$800,000
$814,900
1.8%For more information regarding the value of a property, please contact us for a free consultation.
4 Beds
4 Baths
3,251 SqFt
SOLD DATE : 10/22/2021
Key Details
Sold Price $800,000
Property Type Single Family Home
Sub Type Detached
Listing Status Sold
Purchase Type For Sale
Square Footage 3,251 sqft
Price per Sqft $246
Subdivision Sycamore Lakes
MLS Listing ID VAFX2001196
Sold Date 10/22/21
Style Contemporary
Bedrooms 4
Full Baths 3
Half Baths 1
HOA Fees $44/qua
HOA Y/N Y
Abv Grd Liv Area 2,281
Originating Board BRIGHT
Year Built 1994
Annual Tax Amount $7,479
Tax Year 2020
Lot Size 8,500 Sqft
Acres 0.2
Property Description
4 bedroom/3.5 bath home, Garnett model, that sits on a quite cul-de-sac street in the Sycamore Lakes community of Oak Hill/ Herndon. This brick front home opens to a spacious, open and bright foyer. The flow of this home on the main level offers you lots of options to fit your style. Featuring 9ft. ceilings in the main level, and hardwood floors throughout this home is great for entreating in the renovated kitchen that has a large granite countertop Kitchen island for gathering and cooking. High-end Stainless Steel appliances (oven, fridge, dishwasher, microwave) make it a breeze to prepare and serve your family and friends. Home even has a Wi-Fi Sprinkler Irrigation System, with six stations to make it easy to maintain the beautify grass green. Hardwood flooring continues up the stairs and hallway of the second level of this home. Large windows throughout let in all the natural light. The spacious master bedroom has a walk-in closets so everything can be organizes and have its place. There are three additional generously sized bedrooms on the upper level as well an updated full hall bathroom. The lower level basement has plenty of room for a studio, workout room or just kick back and watch movies. Basement has a high quality laminated floors, 2 bedroom and 1 fully finished bathroom with walkout - great for in-law privacy. Conveniently located close to the Innovation Drive Metro Station, Reston Town Center, Route 28, Dulles Airport/Dulles Access Toll Road and Route 7.
Long time owner has made many updates over the years including - Newer Roof, Home Siding and gutters, garage doors are insulated, completely new HVAC 2014 (indoor and outdoor unit), Water Heater,2016 SS Kitchen appliances, hardwood flooring throughout, professional custom paint, new light fixtures throughout, and updated 2nd bathroom upstairs.
Location
State VA
County Fairfax
Zoning 131
Direction East
Rooms
Basement Full
Interior
Interior Features Ceiling Fan(s), Crown Moldings, Dining Area, Kitchen - Island, Pantry, Recessed Lighting, Sprinkler System, Upgraded Countertops, Walk-in Closet(s), Window Treatments, Wood Floors, Attic, Floor Plan - Open
Hot Water Natural Gas
Heating Central
Cooling Central A/C
Fireplaces Number 1
Fireplaces Type Gas/Propane
Equipment Built-In Microwave, Dishwasher, Disposal, Dryer, Microwave, Oven/Range - Gas, Refrigerator, Stainless Steel Appliances, Washer, Water Heater
Furnishings No
Fireplace Y
Appliance Built-In Microwave, Dishwasher, Disposal, Dryer, Microwave, Oven/Range - Gas, Refrigerator, Stainless Steel Appliances, Washer, Water Heater
Heat Source Natural Gas
Laundry Upper Floor
Exterior
Exterior Feature Deck(s)
Parking Features Garage - Front Entry
Garage Spaces 4.0
Fence Fully
Water Access N
Accessibility None
Porch Deck(s)
Attached Garage 2
Total Parking Spaces 4
Garage Y
Building
Story 3
Sewer Public Sewer
Water Public
Architectural Style Contemporary
Level or Stories 3
Additional Building Above Grade, Below Grade
New Construction N
Schools
Elementary Schools Floris
Middle Schools Carson
High Schools South Lakes
School District Fairfax County Public Schools
Others
HOA Fee Include Snow Removal
Senior Community No
Tax ID 0252 16 0144
Ownership Fee Simple
SqFt Source Assessor
Acceptable Financing Cash, VA, Conventional
Listing Terms Cash, VA, Conventional
Financing Cash,VA,Conventional
Special Listing Condition Standard
Read Less Info
Want to know what your home might be worth? Contact us for a FREE valuation!

Our team is ready to help you sell your home for the highest possible price ASAP

Bought with Wiwit Tjahjana • Keller Williams Realty
"My job is to find and attract mastery-based agents to the office, protect the culture, and make sure everyone is happy! "






