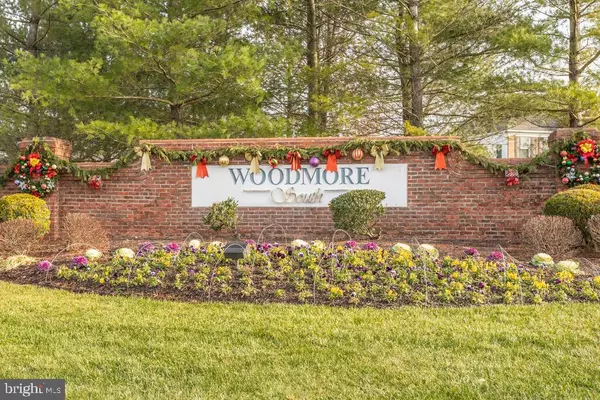$422,000
$399,990
5.5%For more information regarding the value of a property, please contact us for a free consultation.
3 Beds
3 Baths
2,754 SqFt
SOLD DATE : 01/29/2021
Key Details
Sold Price $422,000
Property Type Townhouse
Sub Type Interior Row/Townhouse
Listing Status Sold
Purchase Type For Sale
Square Footage 2,754 sqft
Price per Sqft $153
Subdivision Woodmore South
MLS Listing ID MDPG591730
Sold Date 01/29/21
Style Colonial
Bedrooms 3
Full Baths 2
Half Baths 1
HOA Fees $112/mo
HOA Y/N Y
Abv Grd Liv Area 1,834
Originating Board BRIGHT
Year Built 1995
Annual Tax Amount $5,137
Tax Year 2020
Lot Size 2,672 Sqft
Acres 0.06
Property Description
This is It! Rarely Available Townhome In Mitchellville's Woodmore South on Foxwood Circle is First Class, and Offers Everything You've Been Looking for In a Home. Centrally Located, High Quality Build, Pristine Condition, Extensive Square Footage Inside, with Immaculate Exterior Landscape that Extends Your Living Space Outdoors. Come & Experience All This Home Has to Offer. Presented to You by its Original Owners, 1859 Foxwood Circle is Move In Ready for its New Owners! Like New from the Floor to the Ceilings, this Home also has a New Roof, and HVAC both installed in 2020. Nestled in a Cul-De-Sac Section of the Community, Traffic is Light, and the Vibe is Quiet & Serene. This HOA Community Offers Lawn Maintenance & Snow Removal. They Say Seeing is Believing, so Enjoy the Visual Tour & Photos, and Explore the 3-D Model Imaging to Get a Better Sense of This Amazing Space and How It Will Work For You. If You Like What You See, Plan to Visit Our Open House This Sunday. There Will Be Controlled Staggered Entry to Enforce Safety Precautions. Access Is Permitted with Appropriate PPE ONLY. Masks Required, On-Site Hand Sanitation or Gloves and Shoe Covers Required & Provided. Let This Home Bring You Joy This Holiday Season! Call with Any Questions. We Are Here for You!
Location
State MD
County Prince Georges
Zoning RE
Rooms
Other Rooms Living Room, Dining Room, Primary Bedroom, Bedroom 2, Bedroom 3, Kitchen, Family Room, Foyer, Breakfast Room, Laundry, Other, Recreation Room, Primary Bathroom, Half Bath
Basement Daylight, Full
Interior
Hot Water Natural Gas
Heating Central
Cooling Central A/C, Ceiling Fan(s)
Flooring Hardwood, Ceramic Tile, Carpet
Fireplaces Number 2
Fireplaces Type Fireplace - Glass Doors, Gas/Propane
Equipment Built-In Microwave, Built-In Range, Dishwasher, Dryer, Exhaust Fan, Oven/Range - Gas, Range Hood, Refrigerator, Stainless Steel Appliances, Washer
Furnishings No
Fireplace Y
Window Features Bay/Bow,Screens
Appliance Built-In Microwave, Built-In Range, Dishwasher, Dryer, Exhaust Fan, Oven/Range - Gas, Range Hood, Refrigerator, Stainless Steel Appliances, Washer
Heat Source Electric
Laundry Basement
Exterior
Exterior Feature Patio(s), Deck(s)
Parking Features Garage - Front Entry, Garage Door Opener, Inside Access, Additional Storage Area
Garage Spaces 4.0
Fence Privacy, Rear, Partially
Water Access N
View Garden/Lawn, Street
Roof Type Other
Accessibility None
Porch Patio(s), Deck(s)
Attached Garage 1
Total Parking Spaces 4
Garage Y
Building
Lot Description Backs - Open Common Area, Cul-de-sac, Landscaping, No Thru Street
Story 3
Sewer Public Septic, Public Sewer
Water Public
Architectural Style Colonial
Level or Stories 3
Additional Building Above Grade, Below Grade
Structure Type 9'+ Ceilings
New Construction N
Schools
School District Prince George'S County Public Schools
Others
Pets Allowed Y
HOA Fee Include All Ground Fee,Lawn Maintenance,Snow Removal,Road Maintenance
Senior Community No
Tax ID 17070812362
Ownership Fee Simple
SqFt Source Assessor
Security Features Security System
Horse Property N
Special Listing Condition Standard
Pets Allowed No Pet Restrictions
Read Less Info
Want to know what your home might be worth? Contact us for a FREE valuation!

Our team is ready to help you sell your home for the highest possible price ASAP

Bought with Katty Vocal • Keller Williams Capital Properties

"My job is to find and attract mastery-based agents to the office, protect the culture, and make sure everyone is happy! "






