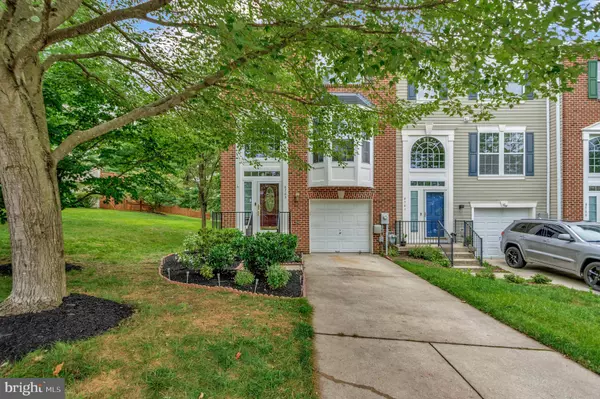$528,000
$528,000
For more information regarding the value of a property, please contact us for a free consultation.
3 Beds
3 Baths
2,578 SqFt
SOLD DATE : 09/03/2021
Key Details
Sold Price $528,000
Property Type Townhouse
Sub Type End of Row/Townhouse
Listing Status Sold
Purchase Type For Sale
Square Footage 2,578 sqft
Price per Sqft $204
Subdivision Hollifield Station
MLS Listing ID MDHW2002124
Sold Date 09/03/21
Style Traditional
Bedrooms 3
Full Baths 2
Half Baths 1
HOA Fees $27/mo
HOA Y/N Y
Abv Grd Liv Area 2,578
Originating Board BRIGHT
Year Built 1998
Annual Tax Amount $7,186
Tax Year 2020
Lot Size 1,742 Sqft
Acres 0.04
Property Description
Beautiful and unique brick-front end-unit nested in the highly sought after Hollifield Station Community. Boasting a total of 2,578 square feet, this amazing 3-bedrooms, 2-full bath, 1-half bath, 1-car garage town home is filled with natural light, and includes a very dynamic floor plan providing each room it's own separate space, but yet maintaining an open floor plan feel. This carefully maintained home features a tall foyer with a large open window, a sweeping lower recreational area with ambiance gas fireplace and sitting room. The main level showcases 2 bay windows, one in the living room facing front, and one the family room facing the side of the home. Hardwood floors run throughout the entire main level, and kitchen oversees family room and breakfast room that feeds into wrap around deck with retractable awing and stairs to lawn. Gourmet kitchen features quartz countertops, 42” cabinetry with under cabinet lighting, recently replaced GE appliances with slate finish, gas range, center island, and both recessed and pendant lights. Upper level includes Master Suite with cathedral ceiling, walk-in closet, and sitting room. Master bath showcases dual vanity with soaking tub, and standing shower with seamless glass door. Two other generous size bedrooms with refreshing wall paint colors, and hallway bath are also found in the upper level. Enjoy the outdoor living from your own backyard facing a private lawn area, privacy fence, and beautiful landscaping with brick patio, retaining walls, fountain and light post. The home has a full extension on all 3 levels, and has ceiling fans in all bedrooms, family room, and sitting room in the basement. Small updates include newly replaced carpets, storm door, storage shed in the backyard, sliding glass door to deck, blinds, and seamless glass door to shower and plantation shutters in master bath. Assigned Hollifield Station Elementary School is 2 blocks away, Patapsco Middle School is within walking distance, and Mount Hebron High School is less than 2 miles west. Recent upgrades include brand new carpet and whole house freshly painted, washer/dryers - 2020, Roof (Architectural shingles with 50 year warranty) 2018, 5 year old Kitchen Appliances.
Location
State MD
County Howard
Zoning RED
Direction East
Interior
Interior Features Carpet, Ceiling Fan(s), Combination Kitchen/Dining, Dining Area, Floor Plan - Traditional, Formal/Separate Dining Room, Kitchen - Island, Recessed Lighting, Soaking Tub, Upgraded Countertops, Walk-in Closet(s)
Hot Water 60+ Gallon Tank
Heating Forced Air, Humidifier
Cooling Central A/C, Ceiling Fan(s)
Fireplaces Number 1
Fireplaces Type Gas/Propane, Fireplace - Glass Doors
Equipment Built-In Microwave, Dishwasher, Disposal, Dryer, Energy Efficient Appliances, Exhaust Fan, Oven/Range - Gas, Refrigerator, Stainless Steel Appliances, Washer, Water Heater
Furnishings No
Fireplace Y
Appliance Built-In Microwave, Dishwasher, Disposal, Dryer, Energy Efficient Appliances, Exhaust Fan, Oven/Range - Gas, Refrigerator, Stainless Steel Appliances, Washer, Water Heater
Heat Source Natural Gas
Laundry Lower Floor
Exterior
Parking Features Garage - Front Entry
Garage Spaces 1.0
Water Access N
View Garden/Lawn
Roof Type Architectural Shingle
Accessibility None
Attached Garage 1
Total Parking Spaces 1
Garage Y
Building
Story 3
Sewer Public Sewer
Water Public
Architectural Style Traditional
Level or Stories 3
Additional Building Above Grade, Below Grade
Structure Type 9'+ Ceilings,2 Story Ceilings
New Construction N
Schools
Elementary Schools Hollifield Station
Middle Schools Patapsco
High Schools Mt. Hebron
School District Howard County Public School System
Others
Pets Allowed Y
Senior Community No
Tax ID 1402387190
Ownership Fee Simple
SqFt Source Estimated
Horse Property N
Special Listing Condition Standard
Pets Allowed Case by Case Basis
Read Less Info
Want to know what your home might be worth? Contact us for a FREE valuation!

Our team is ready to help you sell your home for the highest possible price ASAP

Bought with Jatinder Singh • Invision Realty Inc.
"My job is to find and attract mastery-based agents to the office, protect the culture, and make sure everyone is happy! "






