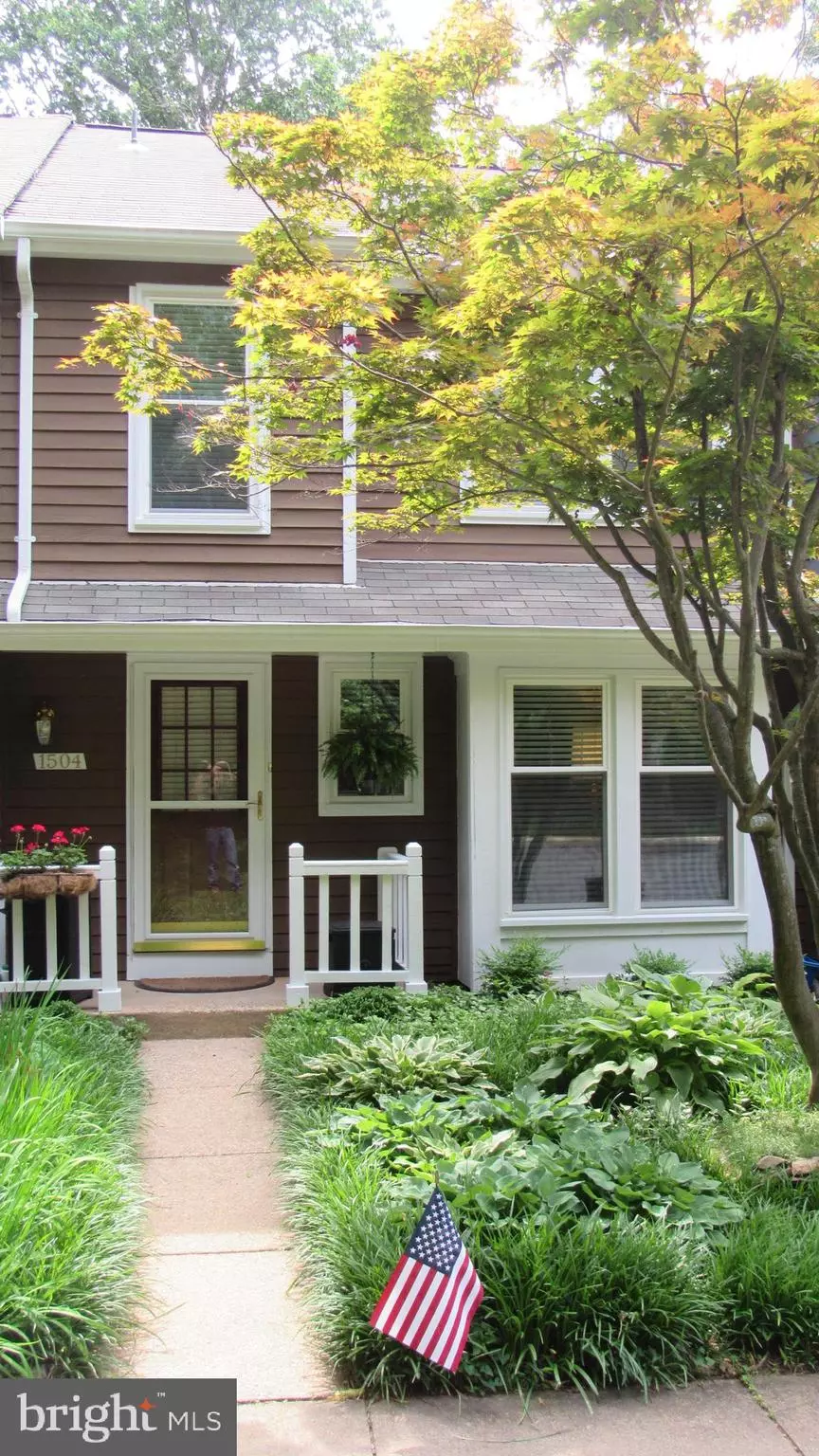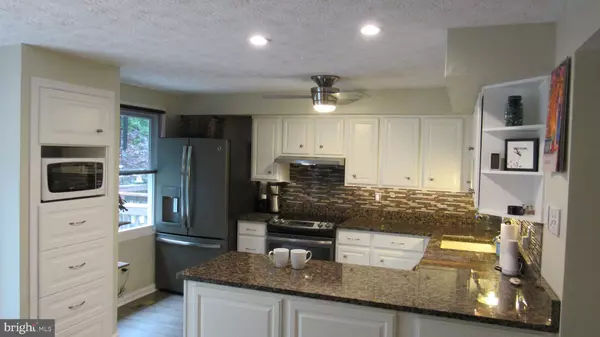$565,000
$565,000
For more information regarding the value of a property, please contact us for a free consultation.
3 Beds
4 Baths
1,548 SqFt
SOLD DATE : 07/15/2022
Key Details
Sold Price $565,000
Property Type Townhouse
Sub Type Interior Row/Townhouse
Listing Status Sold
Purchase Type For Sale
Square Footage 1,548 sqft
Price per Sqft $364
Subdivision Birchfield Woods
MLS Listing ID VAFX2071356
Sold Date 07/15/22
Style Colonial
Bedrooms 3
Full Baths 2
Half Baths 2
HOA Fees $80/qua
HOA Y/N Y
Abv Grd Liv Area 1,248
Originating Board BRIGHT
Year Built 1986
Annual Tax Amount $5,859
Tax Year 2022
Lot Size 1,420 Sqft
Acres 0.03
Property Description
You will fall in love your new home. This Fairfield model features a gorgeous renovated kitchen with white cabinets 2019, Granite counter tops, stainless steel appliances and designer backsplash 2015. Both bathrooms on the upper level have been meticulously designed with quality materials. The primary bath has granite counter tops, porcelain tiled shower and a heating towel rack 2015. The hall bath includes marble counter tops, porcelain and a porcelain tiled shower 2019. All the wood laminate flooring is engineered weather proofing. This jewel has a main level and lower deck backing to the woods beautifully landscaped where you can relax, enjoy nature with your favorite beverage. The basement has a utility room, laundry room, recreation and half bath. Other updates include leaf filter gutters 2020, stairs that are an oatmeal Berber carpet 2018, air duct cleaning 2017, windows 2014, roof 2011 and air conditioner 2006. The upright freezer in the utility room conveys.
Location
State VA
County Fairfax
Zoning 372
Direction East
Rooms
Other Rooms Living Room, Dining Room, Bedroom 2, Bedroom 3, Kitchen, Basement, Bedroom 1
Basement Daylight, Full, Fully Finished, Walkout Level
Interior
Interior Features Ceiling Fan(s), Kitchen - Gourmet, Tub Shower, Window Treatments, Carpet, Primary Bath(s), Wood Floors, Upgraded Countertops, Stall Shower, Dining Area
Hot Water Electric
Heating Heat Pump(s)
Cooling Central A/C, Ceiling Fan(s), Heat Pump(s)
Flooring Engineered Wood
Equipment Dryer - Electric, Washer, Dishwasher, Freezer, Icemaker, Refrigerator, Disposal, Dryer - Front Loading, Exhaust Fan, Microwave, Oven/Range - Electric, Stainless Steel Appliances, Stove, Washer - Front Loading, Water Heater
Fireplace N
Appliance Dryer - Electric, Washer, Dishwasher, Freezer, Icemaker, Refrigerator, Disposal, Dryer - Front Loading, Exhaust Fan, Microwave, Oven/Range - Electric, Stainless Steel Appliances, Stove, Washer - Front Loading, Water Heater
Heat Source Electric
Laundry Basement, Lower Floor
Exterior
Exterior Feature Porch(es), Deck(s)
Garage Spaces 2.0
Utilities Available Electric Available, Water Available
Amenities Available Community Center, Jog/Walk Path, Pool - Indoor, Pool - Outdoor, Pool Mem Avail, Tennis Courts, Tot Lots/Playground
Water Access N
View Trees/Woods
Roof Type Composite
Accessibility None
Porch Porch(es), Deck(s)
Total Parking Spaces 2
Garage N
Building
Lot Description Backs to Trees, Landscaping, Front Yard, Rear Yard, Trees/Wooded
Story 3
Foundation Concrete Perimeter
Sewer Public Sewer
Water Public
Architectural Style Colonial
Level or Stories 3
Additional Building Above Grade, Below Grade
New Construction N
Schools
School District Fairfax County Public Schools
Others
Pets Allowed Y
HOA Fee Include Common Area Maintenance,Snow Removal,Trash
Senior Community No
Tax ID 0113 13020041
Ownership Fee Simple
SqFt Source Assessor
Horse Property N
Special Listing Condition Standard
Pets Allowed No Pet Restrictions
Read Less Info
Want to know what your home might be worth? Contact us for a FREE valuation!

Our team is ready to help you sell your home for the highest possible price ASAP

Bought with Darren E Robertson • Samson Properties
"My job is to find and attract mastery-based agents to the office, protect the culture, and make sure everyone is happy! "






