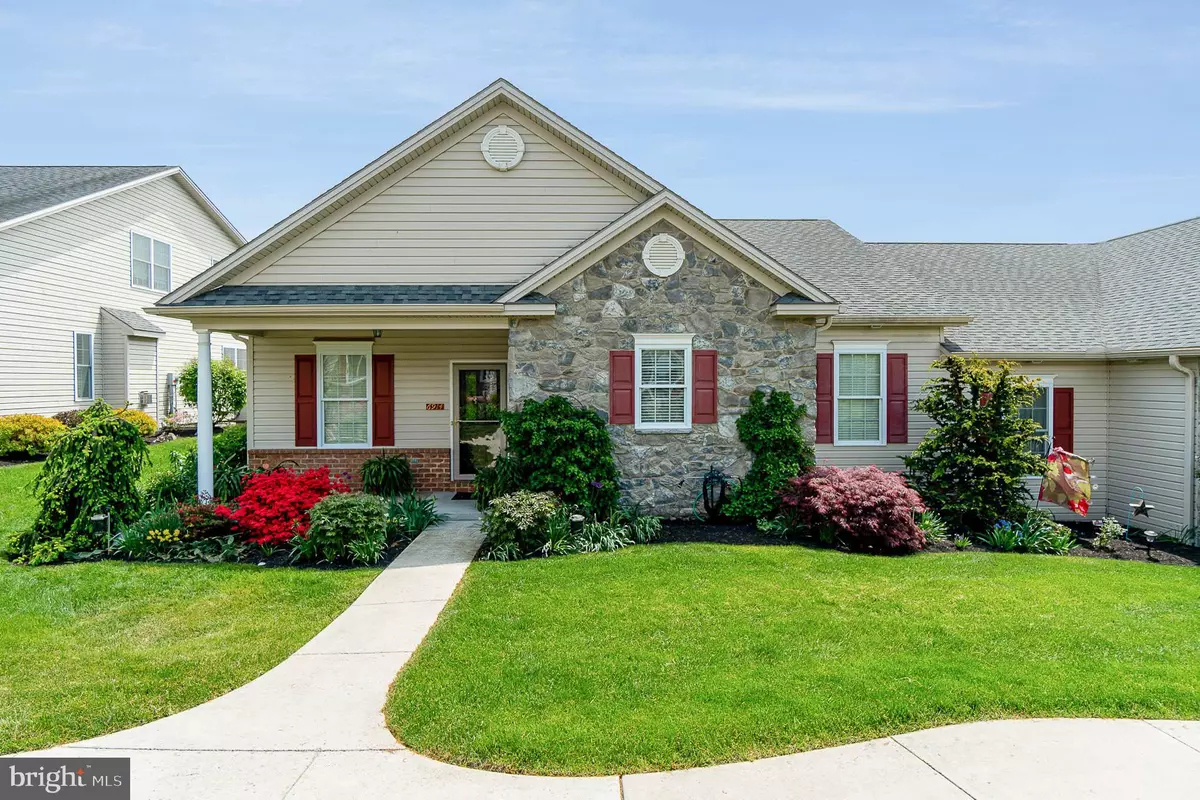$403,000
$365,000
10.4%For more information regarding the value of a property, please contact us for a free consultation.
3 Beds
2 Baths
1,858 SqFt
SOLD DATE : 08/17/2022
Key Details
Sold Price $403,000
Property Type Single Family Home
Sub Type Twin/Semi-Detached
Listing Status Sold
Purchase Type For Sale
Square Footage 1,858 sqft
Price per Sqft $216
Subdivision Arondale
MLS Listing ID PADA2014694
Sold Date 08/17/22
Style Ranch/Rambler
Bedrooms 3
Full Baths 2
HOA Fees $170/mo
HOA Y/N Y
Abv Grd Liv Area 1,858
Originating Board BRIGHT
Year Built 2013
Annual Tax Amount $5,015
Tax Year 2022
Lot Size 0.321 Acres
Acres 0.32
Property Description
This Yingst-built Kelsey model home was a 2013 Parade of Homes winner and it won't take long to see why. The bright Breakfast/Sun Room features ceramic tile floors, crown molding, chair rail and wainscoting. The kitchen features a center island, granite counter tops, solid wood cherry cabinets, ceramic tile backsplash, ceramic tile floor and GE Profile Stainless Steel Appliances. The dining room features hardwood floors, triple crown molding, and large windows with custom blinds. The living room features hardwood floors, triple crown molding and alcove accent. The primary bedroom features crown molding and a walk-in closet. The primary bathroom features a walk-in shower with bench seat, custom tile accents, double vanity and solid cherry cabinets. The 2nd bedroom features another walk-in closet. The 3rd bedroom features crown molding and currently serves as a home office. The 2nd bath features ceramic tile flooring, custom tile accents and solid cherry cabinets. Main floor laundry features ceramic tile flooring, storage cabinets and a utility sink. The basement while unfinished still offers additional amenities including 6 custom built closets including 1 cedar closet and a Dynamic Dry Sauna. Exterior features include custom landscaping and large custom hardscaped private patio with Sunsetter retractable awning. Additional features include a whole house gas-powered generator, PEX plumbing system, 2 car garage with epoxy finished floor and extra 220 volt receptacle, and dual sump pumps with generator back up.
Location
State PA
County Dauphin
Area West Hanover Twp (14068)
Zoning R3
Rooms
Other Rooms Living Room, Dining Room, Primary Bedroom, Bedroom 2, Bedroom 3, Kitchen, Basement, Breakfast Room, Laundry, Bathroom 2, Primary Bathroom
Basement Full, Unfinished
Main Level Bedrooms 3
Interior
Interior Features Breakfast Area, Carpet, Cedar Closet(s), Chair Railings, Crown Moldings, Dining Area, Entry Level Bedroom, Floor Plan - Open, Kitchen - Island, Pantry, Primary Bath(s), Recessed Lighting, Sauna, Stall Shower, Tub Shower, Upgraded Countertops, Wainscotting, Walk-in Closet(s), Wood Floors
Hot Water Electric
Heating Forced Air
Cooling Central A/C
Equipment Oven/Range - Gas, Dishwasher, Refrigerator, Washer, Dryer, Built-In Microwave, Stainless Steel Appliances
Furnishings No
Fireplace N
Window Features Double Pane
Appliance Oven/Range - Gas, Dishwasher, Refrigerator, Washer, Dryer, Built-In Microwave, Stainless Steel Appliances
Heat Source Natural Gas
Laundry Main Floor
Exterior
Exterior Feature Patio(s)
Parking Features Garage - Rear Entry, Garage Door Opener
Garage Spaces 4.0
Fence Privacy
Water Access N
View Courtyard
Street Surface Paved
Accessibility None
Porch Patio(s)
Road Frontage Private
Attached Garage 2
Total Parking Spaces 4
Garage Y
Building
Lot Description Cleared
Story 1
Foundation Concrete Perimeter
Sewer Public Sewer
Water Public
Architectural Style Ranch/Rambler
Level or Stories 1
Additional Building Above Grade, Below Grade
New Construction N
Schools
Elementary Schools West Hanover
Middle Schools Central Dauphin
High Schools Central Dauphin
School District Central Dauphin
Others
HOA Fee Include Lawn Maintenance,Snow Removal,Road Maintenance
Senior Community No
Tax ID 68-028-180-000-0000
Ownership Fee Simple
SqFt Source Assessor
Acceptable Financing Conventional, VA, FHA, Cash, USDA
Horse Property N
Listing Terms Conventional, VA, FHA, Cash, USDA
Financing Conventional,VA,FHA,Cash,USDA
Special Listing Condition Standard
Read Less Info
Want to know what your home might be worth? Contact us for a FREE valuation!

Our team is ready to help you sell your home for the highest possible price ASAP

Bought with David Rippon • Brownstone Real Estate Co.
"My job is to find and attract mastery-based agents to the office, protect the culture, and make sure everyone is happy! "






