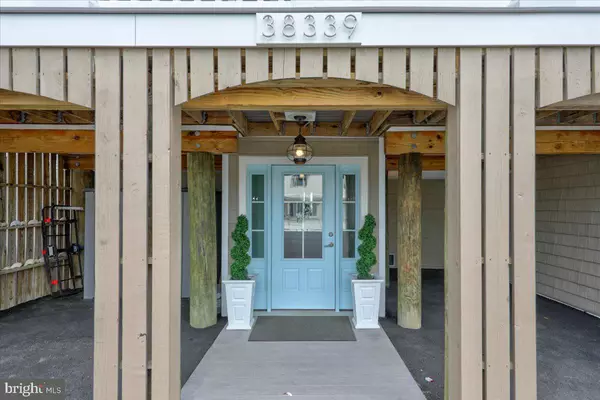$1,377,500
$1,445,000
4.7%For more information regarding the value of a property, please contact us for a free consultation.
3 Beds
3 Baths
2,285 SqFt
SOLD DATE : 08/25/2022
Key Details
Sold Price $1,377,500
Property Type Single Family Home
Sub Type Detached
Listing Status Sold
Purchase Type For Sale
Square Footage 2,285 sqft
Price per Sqft $602
Subdivision Keen-Wik
MLS Listing ID DESU2022616
Sold Date 08/25/22
Style Coastal,Contemporary
Bedrooms 3
Full Baths 2
Half Baths 1
HOA Fees $4/ann
HOA Y/N Y
Abv Grd Liv Area 2,285
Originating Board BRIGHT
Year Built 2015
Annual Tax Amount $1,058
Tax Year 2021
Lot Size 4,414 Sqft
Acres 0.1
Lot Dimensions 88.58x50.00
Property Description
Bayfront Coastal Living: Stunning custom built bayfront retreat offering breathtaking views of the Assawoman Bay and Ocean City Skyline. Featuring 3-bedrooms, 2.5 baths, Office and loft this home sits bayfront with a glorious open great room w/fireplace & vaulted ceiling opening to cover porch and open decking. Gourmet Kitchen with stainless steel appliances, quartz counter tops and island with breakfast bar is adjoined to bayfront dining area. Master suite with luxury bath and Professional office complete the main level of living with the laundry room & pantry. The top level offers 2 guest bedrooms and fabulous bath and loft/living area with private balcony. This well-planned custom home offers ample storage, shafted area for future elevator, oversized garage with room for beach and boat toys or workshop and cover parking. Dock your boat at your private bayfront dock, cook your days catch with ground level cover patio, outside shower and fence yard. Keen-wik On the Bay is a boater's paradise with restaurants by the water and offshore fishing through Ocean City inlet, nearby stores and about 2 miles to Fenwick Island and Ocean City beach.
Location
State DE
County Sussex
Area Baltimore Hundred (31001)
Zoning MR
Rooms
Main Level Bedrooms 3
Interior
Interior Features Carpet, Ceiling Fan(s), Combination Kitchen/Dining, Combination Kitchen/Living, Dining Area, Floor Plan - Open, Kitchen - Island, Kitchen - Gourmet, Pantry, Primary Bath(s), Primary Bedroom - Bay Front, Recessed Lighting, Soaking Tub, Tub Shower, Walk-in Closet(s), Wood Floors, Attic, Window Treatments
Hot Water Tankless
Heating Heat Pump(s)
Cooling Central A/C
Flooring Carpet, Ceramic Tile, Engineered Wood
Fireplaces Number 1
Fireplaces Type Gas/Propane
Equipment Built-In Microwave, Dishwasher, Disposal, Dryer, Extra Refrigerator/Freezer, Oven/Range - Gas, Refrigerator, Stainless Steel Appliances, Washer
Furnishings No
Fireplace Y
Window Features Low-E
Appliance Built-In Microwave, Dishwasher, Disposal, Dryer, Extra Refrigerator/Freezer, Oven/Range - Gas, Refrigerator, Stainless Steel Appliances, Washer
Heat Source Electric
Laundry Main Floor
Exterior
Exterior Feature Patio(s), Balcony, Deck(s)
Parking Features Garage - Front Entry, Additional Storage Area, Garage Door Opener, Oversized
Garage Spaces 7.0
Fence Picket, Vinyl, Rear
Utilities Available Cable TV Available, Phone Available
Waterfront Description Private Dock Site
Water Access Y
Water Access Desc Boat - Powered,Canoe/Kayak,Fishing Allowed,Personal Watercraft (PWC),Private Access,Sail,Swimming Allowed,Waterski/Wakeboard
View Bay, Panoramic, Water
Roof Type Architectural Shingle
Accessibility None
Porch Patio(s), Balcony, Deck(s)
Road Frontage State
Attached Garage 1
Total Parking Spaces 7
Garage Y
Building
Lot Description Bulkheaded, Landscaping, No Thru Street
Story 3
Foundation Pilings, Slab
Sewer Public Sewer
Water Public
Architectural Style Coastal, Contemporary
Level or Stories 3
Additional Building Above Grade, Below Grade
New Construction N
Schools
School District Indian River
Others
Senior Community No
Tax ID 533-20.13-63.00
Ownership Fee Simple
SqFt Source Estimated
Acceptable Financing Cash, Conventional, VA
Listing Terms Cash, Conventional, VA
Financing Cash,Conventional,VA
Special Listing Condition Standard
Read Less Info
Want to know what your home might be worth? Contact us for a FREE valuation!

Our team is ready to help you sell your home for the highest possible price ASAP

Bought with INESE DONOFRIO • Coldwell Banker Realty

"My job is to find and attract mastery-based agents to the office, protect the culture, and make sure everyone is happy! "






