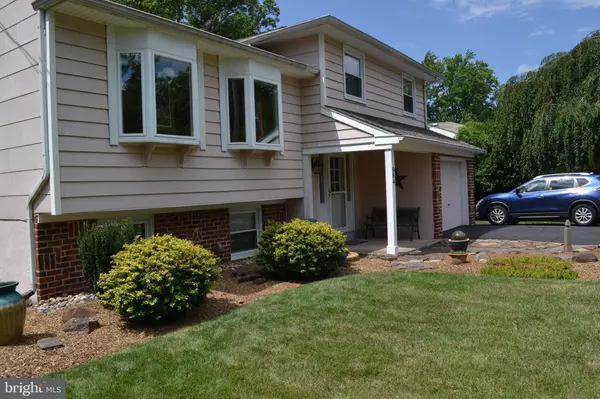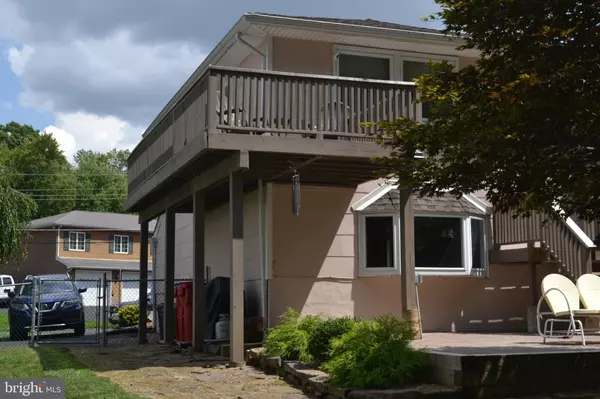$399,900
$399,900
For more information regarding the value of a property, please contact us for a free consultation.
3 Beds
1 Bath
1,148 SqFt
SOLD DATE : 10/07/2022
Key Details
Sold Price $399,900
Property Type Single Family Home
Sub Type Detached
Listing Status Sold
Purchase Type For Sale
Square Footage 1,148 sqft
Price per Sqft $348
Subdivision Hartsville Park
MLS Listing ID PABU2033604
Sold Date 10/07/22
Style Split Level
Bedrooms 3
Full Baths 1
HOA Y/N N
Abv Grd Liv Area 1,148
Originating Board BRIGHT
Year Built 1962
Annual Tax Amount $4,404
Tax Year 2021
Lot Size 0.270 Acres
Acres 0.27
Lot Dimensions 87.00 x 135.00
Property Description
Large 3 Bedroom Split Level with 1.5 baths in Hartsville Park. The home shows well and has amazing landscaped grounds! From the covered front porch enter into the foyer with laminate flooring. Directly ahead will be the first floor den and powder room. There is a basement door and the laundry room is located in this area. Walk up to the Main floor and into the large Family room and then the Dining Room. The window decorations look really nice on sunny days and will stay for the new owners. The eat-in kitchen has ceramic floor tile and new granite counter tops with Blanco faucet. Third floor has all of the bedrooms and main bath. There is bathroom access from the Master Bedroom. It's of nice size, has double closets and a door leading to the second floor deck. There are great backyard views from this deck! The home sits on over a quarter acre with a park like setting out back. 2nd and 3rd bedrooms both have parquet floors and closets. The entire property is both land and hardscaped. The backyard is fenced and has additional open space of township owned land. It leads to a small creek. Current owners use this space often and it is gated. No permanent structures are permitted here. Large landscaped beds have fresh cedar mulch. The large paver patio is very impressive with a strategically placed first step. Storage shed and closet are perfect for the outdoor tools. Come see this "easy-to-show home", you won't be disappointed. Things to keep in mind are the new roof and hot water heater, the windows were replaced in 2008. Heat and Central air unit are serviced every year. The home has been wired for a fueled generator hook up if the power should go out. Owner's will be keeping their generator. As a whole the home shows well, one carpet has 2 small tears and the parquet flooring could use a touch up. Showings can begin on Thursday morning. Any and all offers are to be submitted by 12 noon on Monday for review.
Location
State PA
County Bucks
Area Warminster Twp (10149)
Zoning R2
Rooms
Basement Partial
Main Level Bedrooms 3
Interior
Hot Water Natural Gas
Heating Forced Air
Cooling Central A/C
Heat Source Natural Gas
Exterior
Parking Features Garage Door Opener
Garage Spaces 1.0
Water Access N
Accessibility None
Attached Garage 1
Total Parking Spaces 1
Garage Y
Building
Story 3.5
Foundation Block
Sewer Public Sewer
Water Public
Architectural Style Split Level
Level or Stories 3.5
Additional Building Above Grade, Below Grade
New Construction N
Schools
School District Centennial
Others
Senior Community No
Tax ID 49-037-270
Ownership Fee Simple
SqFt Source Assessor
Special Listing Condition Standard
Read Less Info
Want to know what your home might be worth? Contact us for a FREE valuation!

Our team is ready to help you sell your home for the highest possible price ASAP

Bought with Kylie N Harrington • RE/MAX Reliance
"My job is to find and attract mastery-based agents to the office, protect the culture, and make sure everyone is happy! "






