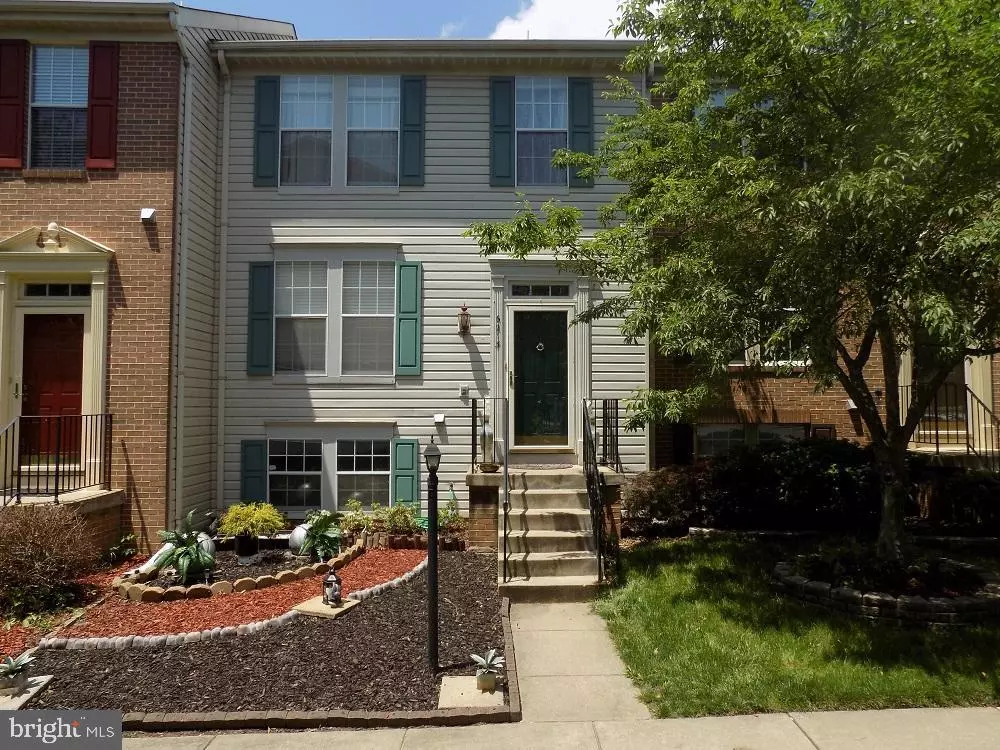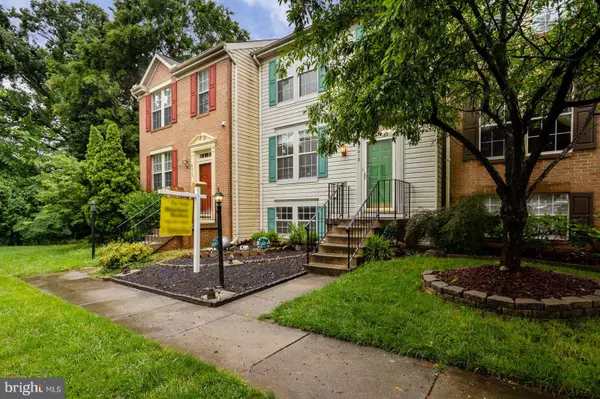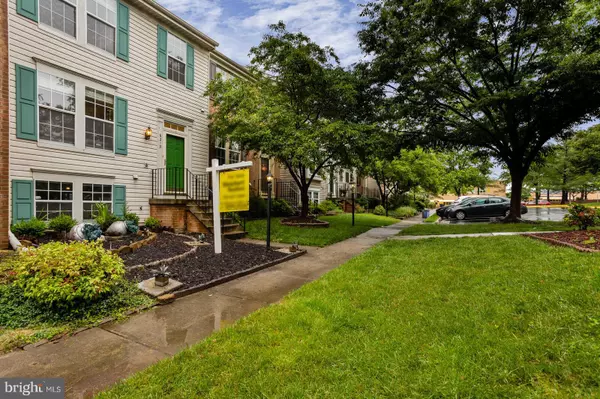$549,700
$549,700
For more information regarding the value of a property, please contact us for a free consultation.
4 Beds
4 Baths
1,820 SqFt
SOLD DATE : 07/20/2021
Key Details
Sold Price $549,700
Property Type Townhouse
Sub Type Interior Row/Townhouse
Listing Status Sold
Purchase Type For Sale
Square Footage 1,820 sqft
Price per Sqft $302
Subdivision Kingstowne
MLS Listing ID VAFX1203552
Sold Date 07/20/21
Style Colonial
Bedrooms 4
Full Baths 3
Half Baths 1
HOA Fees $104/mo
HOA Y/N Y
Abv Grd Liv Area 1,240
Originating Board BRIGHT
Year Built 1992
Annual Tax Amount $5,102
Tax Year 2020
Lot Size 1,500 Sqft
Acres 0.03
Property Description
Welcome to this beautifully updated 3 level Townhouse in sought-after Kingstowne community, conveniently located less than 1 mile to Metro. The main level features gorgeous hardwood floors, an updated kitchen with island, 42" cherry cabinets, granite counter tops, S/S appliances, a spacious dining room that opens to a recently stained deck, ideal for entertaining. The upper level boasts 3 bedrooms, master bedroom with en suite bath, walk-in closet, 2 fully renovated spa-like baths. The fully finished walk-out level basement offers a 4th bedroom/den, a full bath, and a spacious rec-room that opens to a fully fenced backyard. Other updates: Water heater (2020), Hardwood floors (2016). Two assigned parking spaces right in front of home, and plenty of visitor parking. Community amenities include: swimming pool, fitness center, event center, tot lots, tennis courts. All this within walking distance to shopping, dining, close proximity to commuting routes, FT Belvoir, and much more!
Location
State VA
County Fairfax
Zoning 304
Rooms
Basement Daylight, Full, Fully Finished, Walkout Level
Interior
Interior Features Kitchen - Island, Kitchen - Gourmet, Recessed Lighting, Walk-in Closet(s), Wood Floors
Hot Water Natural Gas
Heating Forced Air, Central
Cooling Central A/C
Flooring Hardwood, Carpet, Ceramic Tile
Equipment Built-In Microwave, Dishwasher, Disposal, Dryer, Refrigerator, Stainless Steel Appliances, Washer, Oven/Range - Electric
Appliance Built-In Microwave, Dishwasher, Disposal, Dryer, Refrigerator, Stainless Steel Appliances, Washer, Oven/Range - Electric
Heat Source Natural Gas
Exterior
Garage Spaces 2.0
Amenities Available Exercise Room, Fitness Center, Party Room, Pool - Outdoor, Tot Lots/Playground
Waterfront N
Water Access N
Accessibility Other
Parking Type Parking Lot
Total Parking Spaces 2
Garage N
Building
Story 2
Sewer Public Sewer
Water Public
Architectural Style Colonial
Level or Stories 2
Additional Building Above Grade, Below Grade
New Construction N
Schools
School District Fairfax County Public Schools
Others
Pets Allowed Y
HOA Fee Include Pool(s)
Senior Community No
Tax ID 0913 11580006
Ownership Fee Simple
SqFt Source Assessor
Acceptable Financing Cash, Conventional, FHA, VA
Listing Terms Cash, Conventional, FHA, VA
Financing Cash,Conventional,FHA,VA
Special Listing Condition Standard
Pets Description No Pet Restrictions
Read Less Info
Want to know what your home might be worth? Contact us for a FREE valuation!

Our team is ready to help you sell your home for the highest possible price ASAP

Bought with Andres S. Morejon • Compass

"My job is to find and attract mastery-based agents to the office, protect the culture, and make sure everyone is happy! "






