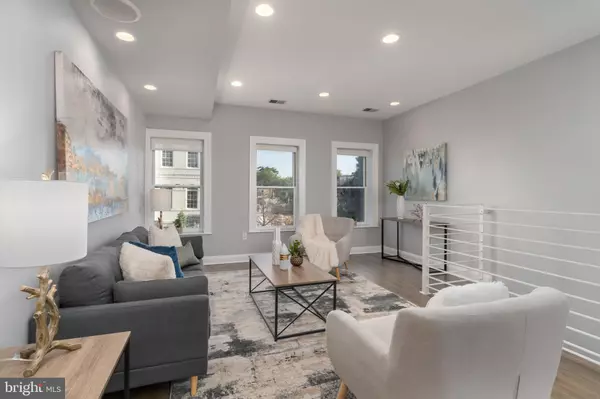$1,140,000
$1,149,000
0.8%For more information regarding the value of a property, please contact us for a free consultation.
3 Beds
3 Baths
1,895 SqFt
SOLD DATE : 07/15/2021
Key Details
Sold Price $1,140,000
Property Type Condo
Sub Type Condo/Co-op
Listing Status Sold
Purchase Type For Sale
Square Footage 1,895 sqft
Price per Sqft $601
Subdivision Shaw
MLS Listing ID DCDC526272
Sold Date 07/15/21
Style Federal
Bedrooms 3
Full Baths 2
Half Baths 1
Condo Fees $434/mo
HOA Y/N N
Abv Grd Liv Area 1,895
Originating Board BRIGHT
Year Built 1900
Annual Tax Amount $7,956
Tax Year 2020
Property Description
BOUTIQUE PENTHOUSE LIVING IN THE HEART OF SHAW!
3 SPACIOUS BEDROOMS + 2.5 LUXURIOUS BATHS + DEN/MEDIA ROOM/HOME OFFICE + PRIVATE OUTDOOR TERRACE +2 CAR (tandem) GATED PARKING!
LIVE SHAW! Originally built c.1900 and completely rebuilt and converted to a 2-unit luxury condominium in 2016, this exquisite three bedroom, two and one-half bath residence is spread over nearly 1,900 sq. ft., and lives like a single family home. Behind the Federal facade lies a dramatic, open floor plan perfect for 21st Century living with soaring ceiling heights and spacious rooms that flow from one to another. The open floor plan is complemented by its Southern orientation, flooding the home with natural light. Features include: dramatic open living & dining rooms, kitchen & den, all with 9+ ft ceilings, gas fireplace, and lovely solid oak hardwood floors throughout; True Chef's kitchen with center island, custom cabinetry, Carrara Marble counters and GE Monogram Appliances including gas range. Additional features include: generous owners suite with oversized windows and Southern exposures, walk-in closet, additional built-ins and a luxurious bath with walk-in shower, dual vanities and Carrara Marble tile; spacious second bedroom with large closet and solid oak hardwood floors; third bedroom / exercise room / home office with hardwood floors, large windows and ample storage closets. A spacious, private terrace with retractable awning adjoins the kitchen & media room, and is perfect for summer bar-b-que’s. A private staircase leads to gated parking for two-cars (tandem). Ideally located on a quiet, one-way street in the Heart of Washington, DC's Historic Shaw neighborhood, yet just steps from restaurants, shopping, nightlife and Metro, this property offers a rare opportunity for perfect City living in one of Washington's most vibrant and desired neighborhoods.
Location
State DC
County Washington
Zoning 2
Direction South
Rooms
Main Level Bedrooms 3
Interior
Interior Features Breakfast Area, Built-Ins, Combination Dining/Living, Combination Kitchen/Dining, Combination Kitchen/Living, Crown Moldings, Dining Area, Family Room Off Kitchen, Flat, Floor Plan - Open, Kitchen - Gourmet, Kitchen - Island, Pantry, Primary Bath(s), Recessed Lighting, Upgraded Countertops, Walk-in Closet(s), Other
Hot Water Natural Gas
Heating Forced Air, Central
Cooling Central A/C, Energy Star Cooling System
Flooring Hardwood, Wood
Fireplaces Number 1
Fireplaces Type Fireplace - Glass Doors, Marble, Gas/Propane
Equipment Built-In Microwave, Built-In Range, Dishwasher, Disposal, Dryer, Dryer - Front Loading, Oven/Range - Gas, Refrigerator, Washer, Washer - Front Loading, Water Heater
Furnishings No
Fireplace Y
Window Features Skylights
Appliance Built-In Microwave, Built-In Range, Dishwasher, Disposal, Dryer, Dryer - Front Loading, Oven/Range - Gas, Refrigerator, Washer, Washer - Front Loading, Water Heater
Heat Source Natural Gas
Laundry Washer In Unit, Dryer In Unit, Has Laundry
Exterior
Exterior Feature Deck(s), Brick, Patio(s), Terrace
Garage Spaces 2.0
Parking On Site 2
Fence Decorative, Wood, Other, Privacy
Amenities Available Other
Waterfront N
Water Access N
View City, Garden/Lawn, Panoramic
Street Surface Paved
Accessibility Other
Porch Deck(s), Brick, Patio(s), Terrace
Road Frontage Public, City/County
Parking Type Attached Carport
Total Parking Spaces 2
Garage N
Building
Story 2
Unit Features Garden 1 - 4 Floors
Sewer Public Sewer
Water Public
Architectural Style Federal
Level or Stories 2
Additional Building Above Grade, Below Grade
Structure Type 9'+ Ceilings,Brick,Dry Wall,High
New Construction N
Schools
School District District Of Columbia Public Schools
Others
Pets Allowed Y
HOA Fee Include Insurance,Lawn Care Front,Reserve Funds,Water,Common Area Maintenance
Senior Community No
Tax ID 0508//2083
Ownership Condominium
Security Features Smoke Detector,Carbon Monoxide Detector(s),Electric Alarm,Motion Detectors,Monitored,Security Gate
Acceptable Financing Cash, Conventional
Horse Property N
Listing Terms Cash, Conventional
Financing Cash,Conventional
Special Listing Condition Standard
Pets Description No Pet Restrictions
Read Less Info
Want to know what your home might be worth? Contact us for a FREE valuation!

Our team is ready to help you sell your home for the highest possible price ASAP

Bought with Brett J West • McEnearney Associates, Inc.

"My job is to find and attract mastery-based agents to the office, protect the culture, and make sure everyone is happy! "






