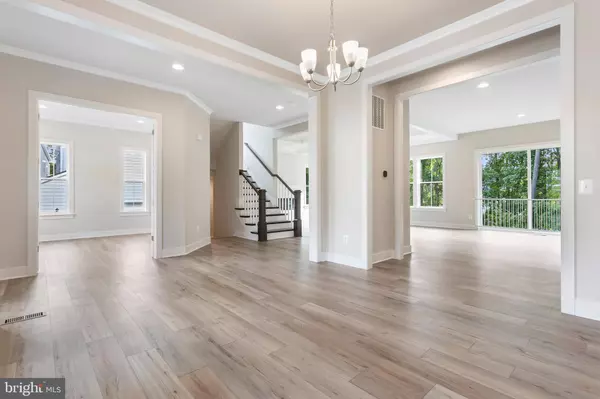$1,225,000
$1,249,990
2.0%For more information regarding the value of a property, please contact us for a free consultation.
5 Beds
6 Baths
4,660 SqFt
SOLD DATE : 11/18/2022
Key Details
Sold Price $1,225,000
Property Type Single Family Home
Sub Type Detached
Listing Status Sold
Purchase Type For Sale
Square Footage 4,660 sqft
Price per Sqft $262
Subdivision Hartland
MLS Listing ID VALO2030282
Sold Date 11/18/22
Style Craftsman
Bedrooms 5
Full Baths 5
Half Baths 1
HOA Fees $230/mo
HOA Y/N Y
Abv Grd Liv Area 3,457
Originating Board BRIGHT
Year Built 2022
Tax Year 2022
Lot Size 0.253 Acres
Acres 0.25
Property Description
RARE QUICK MOVE-IN! Welcome to the desirable Richmond floorplan. The home sits on a picturesque cul-de-sac backing to a private wooded area. The partial stone front, fiber cement siding and black windows create an unmatched curb appeal. This sprawling open floor plan boast 10′ main level ceilings and includes high end design upgrades throughout. The oversized windows and doors provide ample light throughout the home perfect for entraining and everyday living. The gourmet kitchen includes quartz countertops and brand new stainless steel appliances. Retreat to the spa like owners bathroom that inc ludes an oversized shower and freestanding soaking bathtub. This home comes with 5 bedrooms, 5.5 bathrooms and a finished basement recreation room to make sure there is room for your family and friends. Hartland was created to support your well-being inside and out, by keeping you connected to neighbors, nature and new traditions. Planned with tennis, a state-of-the-art fitness center, resort-level pool, parks and trails, there are countless ways to enjoy your days. Hartland will offer gig-speed internet access standard in each home so you can stay connected and car-charging stations will provide eco-friendly ways to stay on the go. Plus, living at Hartland keeps you close to Loudoun County schools, Dulles International Airport, local shopping and dining, and Virginia's wine country. This home won't last long so schedule an appointment today!!! Photos may be of similar home/floorplan if home is under construction or if this is a base price listing.
Location
State VA
County Loudoun
Zoning TR1-UBF
Rooms
Basement Full, Unfinished, Walkout Level, Walkout Stairs
Interior
Interior Features Breakfast Area, Built-Ins, Combination Kitchen/Living, Family Room Off Kitchen, Floor Plan - Open, Formal/Separate Dining Room, Floor Plan - Traditional, Kitchen - Island, Kitchen - Gourmet, Pantry, Recessed Lighting, Primary Bath(s), Store/Office, Walk-in Closet(s), Double/Dual Staircase, Crown Moldings, Upgraded Countertops
Hot Water Natural Gas, Tankless
Heating Forced Air, Programmable Thermostat, Zoned
Cooling Central A/C, Ceiling Fan(s), Programmable Thermostat, Zoned
Fireplaces Number 1
Equipment Cooktop, Dishwasher, Disposal, Microwave, Oven - Double, Oven - Wall, Oven/Range - Gas, Oven/Range - Electric, Range Hood, Refrigerator, Stainless Steel Appliances
Fireplace Y
Appliance Cooktop, Dishwasher, Disposal, Microwave, Oven - Double, Oven - Wall, Oven/Range - Gas, Oven/Range - Electric, Range Hood, Refrigerator, Stainless Steel Appliances
Heat Source Natural Gas
Exterior
Garage Garage - Side Entry
Garage Spaces 2.0
Amenities Available Swimming Pool, Tennis Courts, Volleyball Courts, Basketball Courts, Fitness Center, Pool - Outdoor, Tot Lots/Playground
Waterfront N
Water Access N
Roof Type Architectural Shingle
Accessibility None
Attached Garage 2
Total Parking Spaces 2
Garage Y
Building
Story 3
Foundation Concrete Perimeter, Slab
Sewer Public Sewer
Water Public
Architectural Style Craftsman
Level or Stories 3
Additional Building Above Grade, Below Grade
New Construction Y
Schools
School District Loudoun County Public Schools
Others
Senior Community No
Tax ID 245274488000
Ownership Fee Simple
SqFt Source Estimated
Special Listing Condition Standard
Read Less Info
Want to know what your home might be worth? Contact us for a FREE valuation!

Our team is ready to help you sell your home for the highest possible price ASAP

Bought with Angela Chang • Samson Properties

"My job is to find and attract mastery-based agents to the office, protect the culture, and make sure everyone is happy! "






