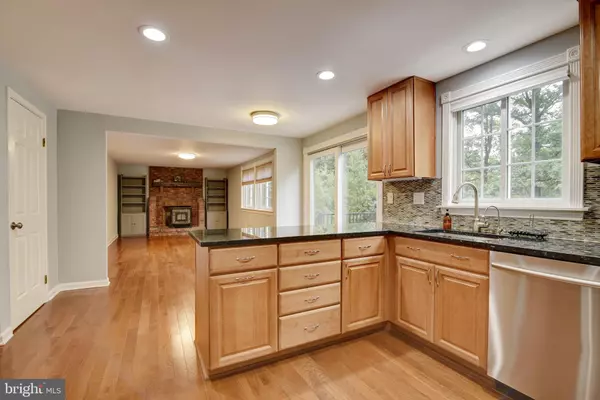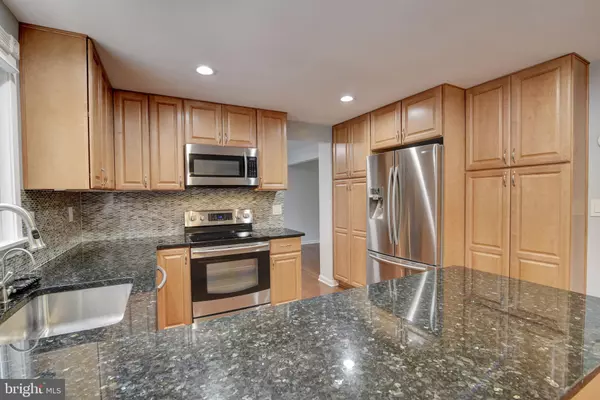$942,500
$949,900
0.8%For more information regarding the value of a property, please contact us for a free consultation.
5 Beds
4 Baths
2,748 SqFt
SOLD DATE : 09/15/2022
Key Details
Sold Price $942,500
Property Type Single Family Home
Sub Type Detached
Listing Status Sold
Purchase Type For Sale
Square Footage 2,748 sqft
Price per Sqft $342
Subdivision Sunnybrook
MLS Listing ID VAFX2084952
Sold Date 09/15/22
Style Colonial
Bedrooms 5
Full Baths 3
Half Baths 1
HOA Fees $2/ann
HOA Y/N Y
Abv Grd Liv Area 1,848
Originating Board BRIGHT
Year Built 1984
Annual Tax Amount $9,594
Tax Year 2022
Lot Size 0.601 Acres
Acres 0.6
Property Description
Welcome home to your 5 bd/3.5 bath in sought after SUNNYBROOK community! This roomy home sits on a 0.60 acre lot on a private cul-de-sac. The main level offers formal living room, formal dining room, and kitchen that opens to the family room with wood stove. Kitchen is updated with stainless steel appliances, tile backsplash and upgraded counter tops. Wood flooring, updated lighting, remodeled powder room and fresh paint a bonus on the main level. Direct access from kitchen area to the new composite deck with metal railings. Upper level offers 4 bedrooms with new carpet and fresh paint: primary suite has a walk-in closet and remodeled bathroom. 3 secondary spacious rooms share remodeled hall bath. Lower level has also been recently renovated throughout with bathroom and 5th bedroom/guestroom/office. Walk out from lower level to stone patio and fenced upper yard. Lower yard area provides great additional space! Move-in ready! Easy access to Toll Road and Wiehle Metro Station.
Location
State VA
County Fairfax
Zoning 110
Rooms
Basement Connecting Stairway, Daylight, Full, Improved, Heated, Interior Access, Outside Entrance, Rear Entrance, Walkout Level
Interior
Interior Features Breakfast Area, Family Room Off Kitchen, Floor Plan - Traditional, Formal/Separate Dining Room, Kitchen - Eat-In, Primary Bath(s), Recessed Lighting, Tub Shower, Upgraded Countertops, Walk-in Closet(s), Wood Floors, Wood Stove, Carpet
Hot Water Electric
Heating Heat Pump(s)
Cooling Central A/C
Flooring Ceramic Tile, Carpet, Wood
Fireplaces Number 1
Fireplaces Type Mantel(s)
Equipment Built-In Microwave, Dishwasher, Disposal, Icemaker, Oven/Range - Electric, Refrigerator, Stainless Steel Appliances, Washer, Water Heater
Fireplace Y
Appliance Built-In Microwave, Dishwasher, Disposal, Icemaker, Oven/Range - Electric, Refrigerator, Stainless Steel Appliances, Washer, Water Heater
Heat Source Electric
Laundry Lower Floor, Washer In Unit
Exterior
Exterior Feature Patio(s), Deck(s), Porch(es)
Parking Features Garage - Front Entry, Inside Access
Garage Spaces 6.0
Fence Rear, Wrought Iron
Water Access N
View Trees/Woods
Roof Type Asphalt
Accessibility None
Porch Patio(s), Deck(s), Porch(es)
Attached Garage 2
Total Parking Spaces 6
Garage Y
Building
Lot Description Cul-de-sac, Landscaping, Private
Story 3
Foundation Slab
Sewer Public Sewer
Water Public
Architectural Style Colonial
Level or Stories 3
Additional Building Above Grade, Below Grade
Structure Type Dry Wall
New Construction N
Schools
Elementary Schools Oakton
Middle Schools Thoreau
High Schools Madison
School District Fairfax County Public Schools
Others
Senior Community No
Tax ID 0272 07 0054
Ownership Fee Simple
SqFt Source Assessor
Horse Property N
Special Listing Condition Standard
Read Less Info
Want to know what your home might be worth? Contact us for a FREE valuation!

Our team is ready to help you sell your home for the highest possible price ASAP

Bought with Kristina Inglis • KW United
"My job is to find and attract mastery-based agents to the office, protect the culture, and make sure everyone is happy! "






