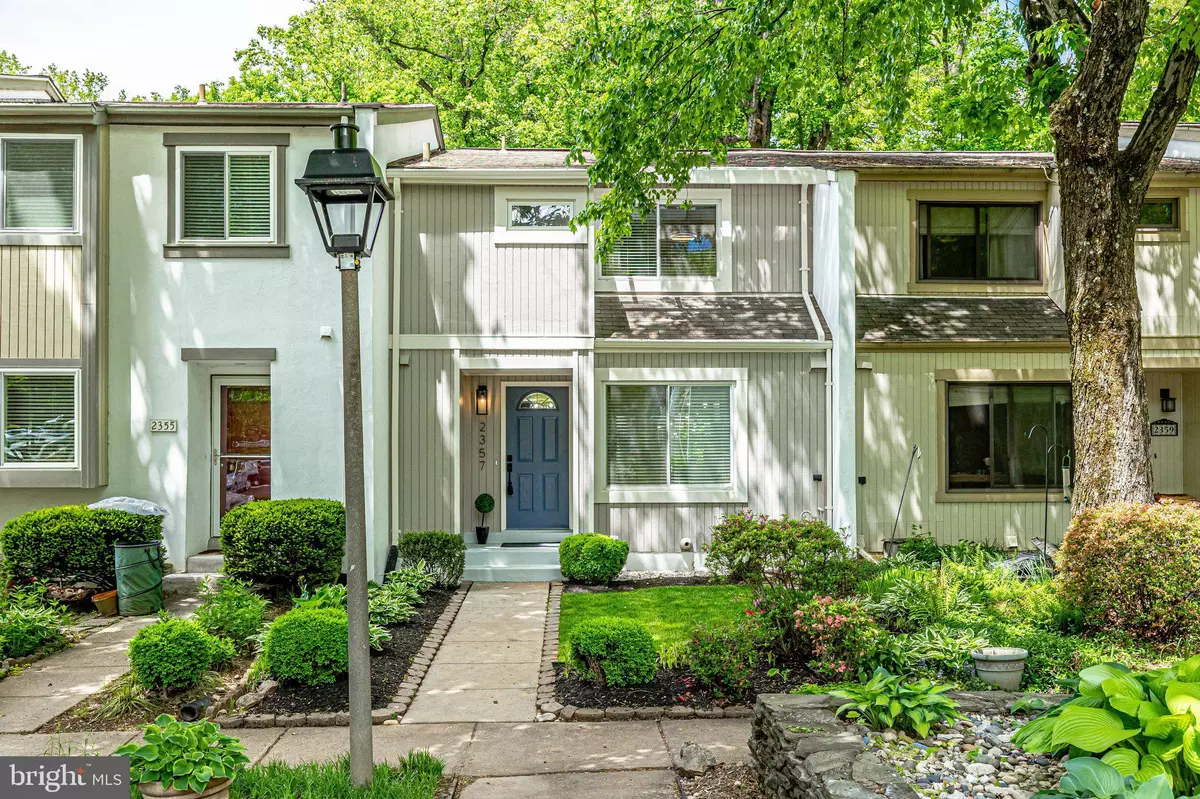$645,000
$648,000
0.5%For more information regarding the value of a property, please contact us for a free consultation.
4 Beds
4 Baths
2,114 SqFt
SOLD DATE : 06/13/2022
Key Details
Sold Price $645,000
Property Type Townhouse
Sub Type Interior Row/Townhouse
Listing Status Sold
Purchase Type For Sale
Square Footage 2,114 sqft
Price per Sqft $305
Subdivision Generation
MLS Listing ID VAFX2069402
Sold Date 06/13/22
Style Contemporary
Bedrooms 4
Full Baths 3
Half Baths 1
HOA Fees $126/qua
HOA Y/N Y
Abv Grd Liv Area 1,434
Originating Board BRIGHT
Year Built 1974
Annual Tax Amount $5,683
Tax Year 2021
Lot Size 1,700 Sqft
Acres 0.04
Property Description
Fantastic townhouse in Reston's Generation Cluster, upgraded with luxurious touches is ready to move in. This beautiful home features 4 bedrooms, 3.5 baths, hardwood floors , recessed lighting, custom light fixtures, and aesthetic design elements on all 3 levels. The main level welcomes you with a straight view to the back through glass patio doors ,this level has a separate dining area, a crisp white kitchen with brand new stainless steel appliances, soft close cabinets, and Calacatta Borghini quartz countertops. Check out the gas range with air fryer, grill and convection oven options. The living and breakfast spaces can serve as one big living room with a restyled gas fireplace, and overlooks a private wooded view that brings light from every angle into this room . Upstairs are three bedrooms, and two full baths. The primary suite has a fabulous large walk in closet, and a luxury ensuite primary bath with dual vanities and rain shower. The second and third bedrooms, have generous closets with sliding mirrored doors and share a lovely guest bath in the hallway. On the lower level is a huge laundry room and enough closet space to stow away off season items. A stylish full bath on the basement level features a spacious walk in shower . The recreation room can also be used as as a fourth bedroom (legal) and has its own entrance from the backyard. The newly redesigned backyard feels like a private oasis and looks out into tall trees. Reston HOA offers Community Pools, Tennis Courts, Athletic Fields, Boating, Fishing, Tot Lots, Trails, and so much more!
Location
State VA
County Fairfax
Zoning 370
Rooms
Basement Fully Finished, Heated, Improved, Interior Access, Outside Entrance, Walkout Level
Interior
Interior Features Breakfast Area, Built-Ins, Ceiling Fan(s), Dining Area, Floor Plan - Open, Kitchen - Galley, Primary Bath(s), Recessed Lighting, Tub Shower, Stall Shower, Upgraded Countertops, Walk-in Closet(s), Wood Floors
Hot Water Natural Gas
Heating Central
Cooling Central A/C
Fireplaces Number 1
Fireplaces Type Gas/Propane
Equipment Built-In Microwave, Dishwasher, Disposal, Dryer, Oven/Range - Gas, Refrigerator, Stainless Steel Appliances, Washer, Water Heater
Fireplace Y
Appliance Built-In Microwave, Dishwasher, Disposal, Dryer, Oven/Range - Gas, Refrigerator, Stainless Steel Appliances, Washer, Water Heater
Heat Source Natural Gas
Laundry Dryer In Unit, Lower Floor, Washer In Unit
Exterior
Exterior Feature Deck(s), Patio(s)
Parking On Site 1
Waterfront N
Water Access N
View Trees/Woods
Accessibility Other
Porch Deck(s), Patio(s)
Parking Type On Street
Garage N
Building
Lot Description Backs to Trees
Story 3
Foundation Brick/Mortar
Sewer Public Septic, Public Sewer
Water Public
Architectural Style Contemporary
Level or Stories 3
Additional Building Above Grade, Below Grade
New Construction N
Schools
School District Fairfax County Public Schools
Others
Senior Community No
Tax ID 0264 131B0024
Ownership Fee Simple
SqFt Source Assessor
Horse Property N
Special Listing Condition Standard
Read Less Info
Want to know what your home might be worth? Contact us for a FREE valuation!

Our team is ready to help you sell your home for the highest possible price ASAP

Bought with Kelly Samson • Samson Properties

"My job is to find and attract mastery-based agents to the office, protect the culture, and make sure everyone is happy! "

