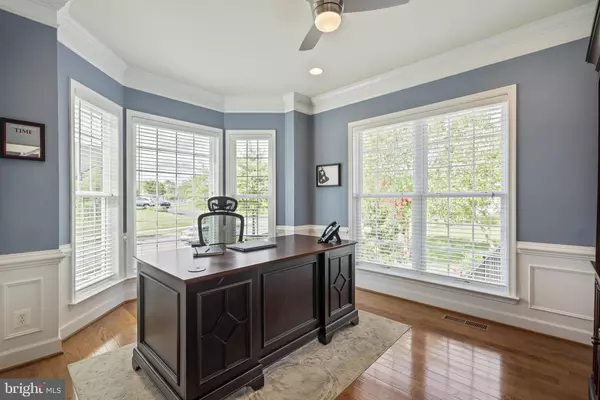$1,025,000
$979,000
4.7%For more information regarding the value of a property, please contact us for a free consultation.
5 Beds
5 Baths
5,394 SqFt
SOLD DATE : 09/28/2021
Key Details
Sold Price $1,025,000
Property Type Single Family Home
Sub Type Detached
Listing Status Sold
Purchase Type For Sale
Square Footage 5,394 sqft
Price per Sqft $190
Subdivision Red Cedar South Village
MLS Listing ID VALO2006686
Sold Date 09/28/21
Style Colonial
Bedrooms 5
Full Baths 4
Half Baths 1
HOA Fees $160/mo
HOA Y/N Y
Abv Grd Liv Area 3,934
Originating Board BRIGHT
Year Built 2007
Annual Tax Amount $7,968
Tax Year 2021
Lot Size 0.440 Acres
Acres 0.44
Property Description
Meticulously maintained Red Cedar colonial hits the market in Leesburg, VA! This home offers 5 bedrooms, 4.5 bathrooms, 5400 finished square feet, and a 3 car side load garage. The main level offers gleaming hardwood floors, a grand two-story foyer, a flex room/formal living room, formal dining room, an office, an expansive great room with soaring ceilings and gas fireplace, gourmet kitchen with huge center island, granite counters, double ovens, and gas range, open flow to sunroom/breakfast room for easy entertaining + laundry room and access to the garage. Step down from the sunroom to the spacious stone patio with a custom fire pit and plenty of seating - perfect for summer entertaining. The upper level offers a large primary suite with a sitting area and a luxury full bath with dual sinks, soaking tub, and separate shower, 2 guest rooms that share a jack and jill full bath, and one ensuite guest room with a full bath. The lower level is the perfect spot to host family celebrations - a large recreation room, game area, and home theater set-up, a brand new wet bar with granite counters, shaker cabinets, beverage fridge, 3-tap kegerator, and dishwasher, a huge storage/utility room + 5th ensuite guest room with full bath. On almost a half-acre, this corner lot sparkles with tons of green space to kick the soccer ball or put the volleyball net - there is even room for a pool! Located in the coveted Loudoun County School District; this home is zoned for Sycolin Elementary, Simpson Middle, and Loudoun County High School. Minutes to Route 50, the Greenway, and the future Metro! Just steps to Highland Creek Park with 2 playgrounds and lots of green space. SPECIAL FEATURES include lawn irrigation system with Rachio smart controller that schedules watering based on weather and soil conditions, Insteon Smart Home hub with outlet, lighting, and garage control features, brand new wet bar with 3-tap kegerator, home theater with 7-channel surround speakers, remote-controlled blinds in the great room, huge driveway with basketball hoop, large corner lot.
Location
State VA
County Loudoun
Zoning 03
Rooms
Other Rooms 2nd Stry Fam Ovrlk, 2nd Stry Fam Rm, Study, Sun/Florida Room, Laundry, Mud Room
Basement Fully Finished, Heated, Improved, Walkout Stairs, Outside Entrance
Interior
Interior Features Kitchen - Gourmet, Kitchen - Island, Dining Area, Kitchen - Eat-In, Chair Railings, Crown Moldings, Double/Dual Staircase, Upgraded Countertops, Primary Bath(s), Window Treatments, Wood Floors
Hot Water 60+ Gallon Tank, Natural Gas
Heating Forced Air
Cooling Central A/C
Flooring Carpet, Hardwood, Solid Hardwood
Fireplaces Number 1
Fireplaces Type Gas/Propane, Mantel(s)
Equipment Washer/Dryer Hookups Only, Cooktop, Dishwasher, Disposal, Microwave, Oven - Wall, Range Hood, Refrigerator
Fireplace Y
Appliance Washer/Dryer Hookups Only, Cooktop, Dishwasher, Disposal, Microwave, Oven - Wall, Range Hood, Refrigerator
Heat Source Natural Gas
Laundry Main Floor, Has Laundry
Exterior
Exterior Feature Patio(s), Porch(es)
Garage Garage - Side Entry, Garage Door Opener
Garage Spaces 3.0
Utilities Available Cable TV Available, Natural Gas Available, Under Ground
Amenities Available Club House, Common Grounds, Exercise Room, Jog/Walk Path, Pool - Outdoor, Tot Lots/Playground
Waterfront N
Water Access N
Roof Type Architectural Shingle
Accessibility None
Porch Patio(s), Porch(es)
Attached Garage 3
Total Parking Spaces 3
Garage Y
Building
Lot Description Corner
Story 3
Sewer Public Sewer
Water Public
Architectural Style Colonial
Level or Stories 3
Additional Building Above Grade, Below Grade
New Construction N
Schools
Elementary Schools Sycolin Creek
Middle Schools J. L. Simpson
High Schools Loudoun County
School District Loudoun County Public Schools
Others
HOA Fee Include Management,Pool(s),Reserve Funds,Road Maintenance,Trash
Senior Community No
Tax ID 238265988000
Ownership Fee Simple
SqFt Source Assessor
Special Listing Condition Standard
Read Less Info
Want to know what your home might be worth? Contact us for a FREE valuation!

Our team is ready to help you sell your home for the highest possible price ASAP

Bought with John A Evans • Long & Foster Real Estate, Inc.

"My job is to find and attract mastery-based agents to the office, protect the culture, and make sure everyone is happy! "






