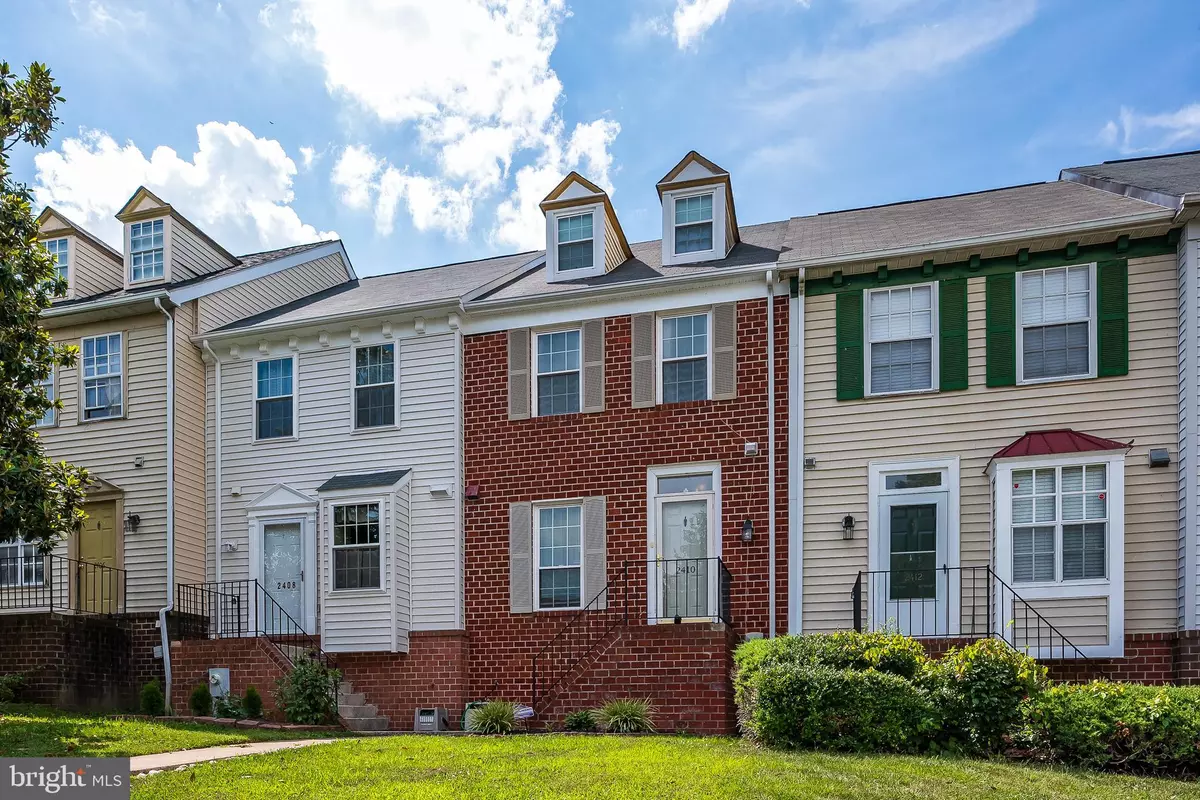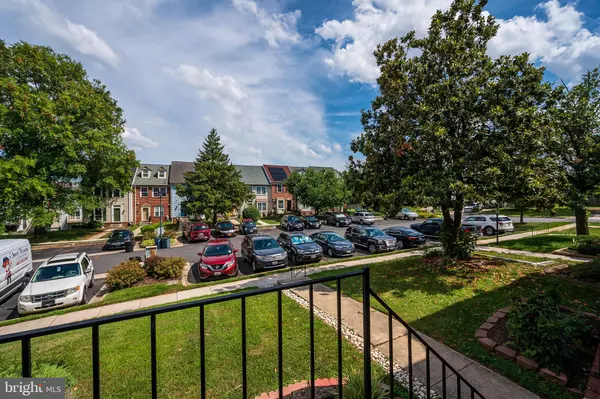$267,000
$255,000
4.7%For more information regarding the value of a property, please contact us for a free consultation.
3 Beds
3 Baths
2,144 SqFt
SOLD DATE : 08/20/2021
Key Details
Sold Price $267,000
Property Type Townhouse
Sub Type Interior Row/Townhouse
Listing Status Sold
Purchase Type For Sale
Square Footage 2,144 sqft
Price per Sqft $124
Subdivision Waterford Place
MLS Listing ID MDBC2003332
Sold Date 08/20/21
Style Colonial
Bedrooms 3
Full Baths 2
Half Baths 1
HOA Fees $55/mo
HOA Y/N Y
Abv Grd Liv Area 1,684
Originating Board BRIGHT
Year Built 1987
Annual Tax Amount $2,370
Tax Year 2020
Lot Size 1,784 Sqft
Acres 0.04
Property Description
Honey Stop The Car and Drop The Suitcases!! This captivating home affords a quality of life and level of comfort sought after by your most discerning Buyer. Extremely nicely appointed Kitchen with tiled flooring, and quality upgrades throughout. High quality hardwood flooring in Dining and Living Room Areas. Your Living Room has an upgraded Vinyl Thermal sliding door to deck overlooking a fully fenced yard. Upstairs has an Owners Bedroom Suite, featuring a Loft Area and Ensuite Bathroom. Additionally, you have two more Bedrooms, serviced by a centrally located Full Bathroom. Enjoy quiet evenings sitting around a warm and glowing Fireplace in your lower level Family Room. You can also enjoy the privacy afforded by a level walkout, to an expanded Patio framed by a fully fenced rear yard. The Owner has issued instructions; all offers to be reviewed on 18 July, and a final decision of acceptance will be issued 19 July before 10:00 AM.
Location
State MD
County Baltimore
Zoning RESIDENTIAL
Direction Northeast
Rooms
Other Rooms Living Room, Dining Room, Bedroom 2, Bedroom 3, Kitchen, Family Room, Foyer, Laundry, Loft, Bathroom 1, Bathroom 2
Basement Connecting Stairway, Full, Fully Finished, Heated, Outside Entrance, Rear Entrance, Sump Pump, Walkout Level
Interior
Interior Features Carpet, Ceiling Fan(s), Floor Plan - Open, Kitchen - Eat-In, Kitchen - Country, Kitchen - Table Space, Pantry, Primary Bath(s), Soaking Tub, Tub Shower, Wood Floors
Hot Water 60+ Gallon Tank, Electric
Heating Heat Pump(s)
Cooling Ceiling Fan(s), Heat Pump(s), Programmable Thermostat
Flooring Carpet, Hardwood, Marble
Fireplaces Number 1
Fireplaces Type Fireplace - Glass Doors, Mantel(s), Wood
Equipment Built-In Microwave, Dishwasher, Disposal, Dryer, Dryer - Electric, Icemaker, Microwave, Oven - Self Cleaning, Oven/Range - Electric, Refrigerator, Washer, Water Heater
Furnishings No
Fireplace Y
Window Features Double Pane,Energy Efficient,Screens,Vinyl Clad
Appliance Built-In Microwave, Dishwasher, Disposal, Dryer, Dryer - Electric, Icemaker, Microwave, Oven - Self Cleaning, Oven/Range - Electric, Refrigerator, Washer, Water Heater
Heat Source Electric
Laundry Basement, Has Laundry
Exterior
Utilities Available Cable TV, Phone Connected, Under Ground
Water Access N
Roof Type Asphalt
Accessibility None
Garage N
Building
Lot Description Backs - Open Common Area
Story 4
Foundation Block, Slab
Sewer Public Sewer
Water Public
Architectural Style Colonial
Level or Stories 4
Additional Building Above Grade, Below Grade
New Construction N
Schools
School District Baltimore County Public Schools
Others
HOA Fee Include Common Area Maintenance,Management
Senior Community No
Tax ID 04022000003500
Ownership Fee Simple
SqFt Source Assessor
Security Features Electric Alarm,Monitored
Acceptable Financing Cash, FHA, FHA 203(b), FNMA, VA
Horse Property N
Listing Terms Cash, FHA, FHA 203(b), FNMA, VA
Financing Cash,FHA,FHA 203(b),FNMA,VA
Special Listing Condition Standard
Read Less Info
Want to know what your home might be worth? Contact us for a FREE valuation!

Our team is ready to help you sell your home for the highest possible price ASAP

Bought with Nicholas V Pedrick • Compass
"My job is to find and attract mastery-based agents to the office, protect the culture, and make sure everyone is happy! "






