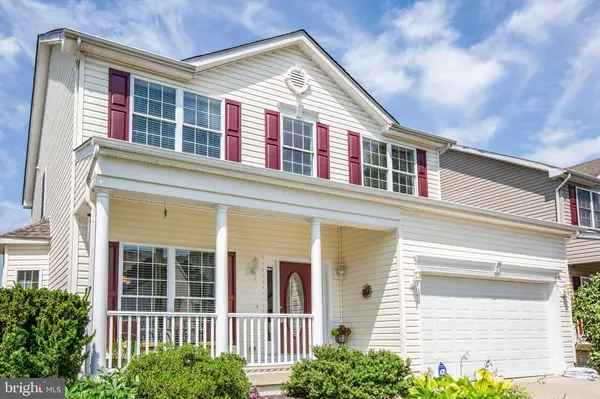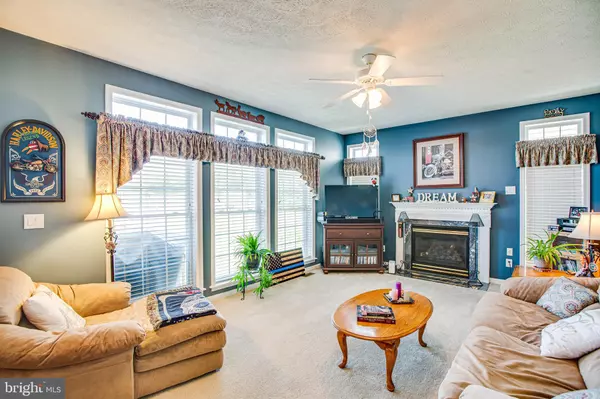$485,000
$464,990
4.3%For more information regarding the value of a property, please contact us for a free consultation.
5 Beds
4 Baths
3,046 SqFt
SOLD DATE : 09/17/2021
Key Details
Sold Price $485,000
Property Type Single Family Home
Sub Type Detached
Listing Status Sold
Purchase Type For Sale
Square Footage 3,046 sqft
Price per Sqft $159
Subdivision Widewater Village
MLS Listing ID VAST2001086
Sold Date 09/17/21
Style Colonial
Bedrooms 5
Full Baths 3
Half Baths 1
HOA Fees $111/mo
HOA Y/N Y
Abv Grd Liv Area 2,156
Originating Board BRIGHT
Year Built 2006
Annual Tax Amount $3,285
Tax Year 2021
Lot Size 5,253 Sqft
Acres 0.12
Property Description
Back on the market! Buyer financing fell through! Welcome home to this stunning well maintained 5 bed/3.5 bath in the sought after neighborhood of Widewater Village! You'll feel at home when you relax on the oversized covered front porch. Entering the house, you are welcomed by the two story foyer. Walk back to the spacious upgraded kitchen where you'll find granite countertops, and a beautiful center kitchen island. Right of the kitchen you will enjoy some of the most breathtaking sunset views from the spacious screened in back porch! Enjoy the breeze while you relax with friends and family under the roof of the back porch! Make your way upstairs to find 4 bedrooms, and 2 full baths. Large walk-in closet in master bedroom and a large soaker tub in the master bath. Come back downstairs and head down to the fully finished basement Basement can be used as an in-law suite, apartment to rent, or even just for family and friends visiting! It is complete with a full bath, bedroom, kitchen with full size appliances as well as a full size washer and dryer. Walk-out door with walkway up to driveway and a separate key to gain access to basement. Never worry about mowing or maintaining your lawn again, as it is taken care of through the HOA. Newer roof, HVAC, Water heater, and sump pump. This is a must see!
Location
State VA
County Stafford
Zoning R4
Rooms
Basement Full, Connecting Stairway, Fully Finished, Interior Access, Outside Entrance, Rear Entrance, Walkout Level
Interior
Interior Features 2nd Kitchen, Attic, Breakfast Area, Attic/House Fan, Carpet, Ceiling Fan(s), Dining Area, Family Room Off Kitchen, Floor Plan - Traditional, Formal/Separate Dining Room, Kitchen - Eat-In, Kitchen - Island, Pantry, Soaking Tub, Walk-in Closet(s), Wood Floors
Hot Water Natural Gas
Heating Central
Cooling Central A/C, Attic Fan, Heat Pump(s), Programmable Thermostat
Flooring Carpet, Hardwood, Laminated, Ceramic Tile
Fireplaces Number 1
Fireplaces Type Fireplace - Glass Doors, Gas/Propane, Marble, Mantel(s)
Equipment Built-In Microwave, Dishwasher, Disposal, Dryer - Electric, Dryer - Front Loading, Extra Refrigerator/Freezer, Icemaker, Microwave, Oven/Range - Electric, Range Hood, Refrigerator, Washer, Washer - Front Loading, Water Heater
Fireplace Y
Appliance Built-In Microwave, Dishwasher, Disposal, Dryer - Electric, Dryer - Front Loading, Extra Refrigerator/Freezer, Icemaker, Microwave, Oven/Range - Electric, Range Hood, Refrigerator, Washer, Washer - Front Loading, Water Heater
Heat Source Natural Gas
Exterior
Exterior Feature Porch(es), Patio(s), Enclosed, Screened
Parking Features Garage Door Opener, Inside Access
Garage Spaces 4.0
Utilities Available Electric Available, Cable TV Available, Natural Gas Available, Sewer Available, Water Available
Water Access N
Roof Type Asphalt
Accessibility None
Porch Porch(es), Patio(s), Enclosed, Screened
Attached Garage 2
Total Parking Spaces 4
Garage Y
Building
Lot Description Cleared, Front Yard, Rear Yard, SideYard(s)
Story 3
Sewer Public Sewer
Water Public
Architectural Style Colonial
Level or Stories 3
Additional Building Above Grade, Below Grade
Structure Type 9'+ Ceilings,Dry Wall,Vaulted Ceilings
New Construction N
Schools
Elementary Schools Widewater
Middle Schools Shirley C. Heim
High Schools Brooke Point
School District Stafford County Public Schools
Others
HOA Fee Include Common Area Maintenance,Lawn Care Front,Lawn Care Rear,Lawn Care Side,Lawn Maintenance,Pool(s),Recreation Facility,Snow Removal
Senior Community No
Tax ID 21R 2D 247
Ownership Fee Simple
SqFt Source Assessor
Acceptable Financing Cash, Conventional, FHA, VA
Listing Terms Cash, Conventional, FHA, VA
Financing Cash,Conventional,FHA,VA
Special Listing Condition Standard
Read Less Info
Want to know what your home might be worth? Contact us for a FREE valuation!

Our team is ready to help you sell your home for the highest possible price ASAP

Bought with Wes W. Stearns • M.O. Wilson Properties
"My job is to find and attract mastery-based agents to the office, protect the culture, and make sure everyone is happy! "






