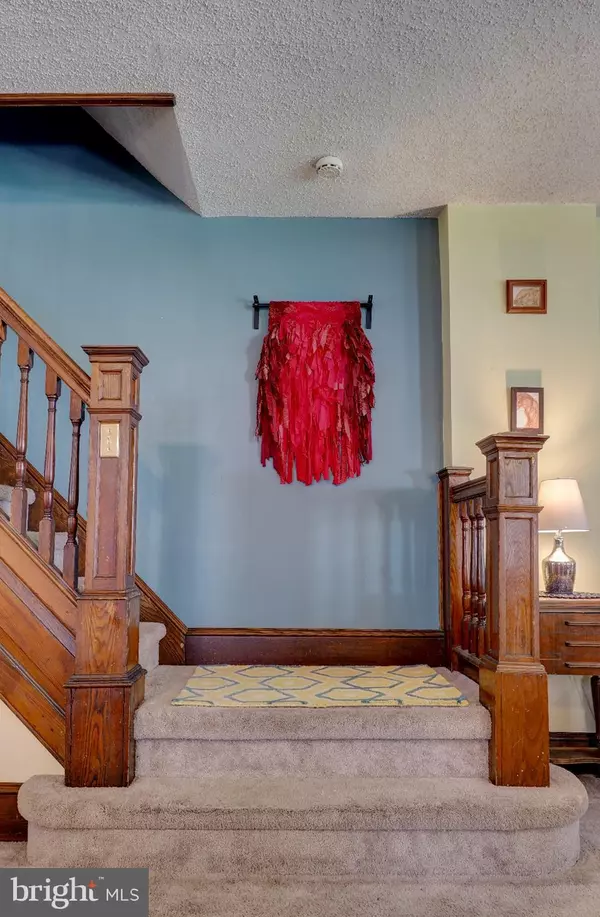$205,000
$210,000
2.4%For more information regarding the value of a property, please contact us for a free consultation.
4 Beds
2 Baths
1,614 SqFt
SOLD DATE : 08/22/2022
Key Details
Sold Price $205,000
Property Type Single Family Home
Sub Type Twin/Semi-Detached
Listing Status Sold
Purchase Type For Sale
Square Footage 1,614 sqft
Price per Sqft $127
Subdivision None Available
MLS Listing ID PACT2026100
Sold Date 08/22/22
Style Colonial,Traditional
Bedrooms 4
Full Baths 1
Half Baths 1
HOA Y/N N
Abv Grd Liv Area 1,614
Originating Board BRIGHT
Year Built 1900
Annual Tax Amount $3,136
Tax Year 2015
Lot Size 3,720 Sqft
Acres 0.09
Property Description
Are you looking for a well maintained, move in ready home with tons of character and great energy?! If so 130 S. 6th Ave in Coatesville is a must see for you. The second house from the top of the hill, this home provides spectacular views of the surrounding mountains and skyline! This beautiful twin home features a nice sized wrap around porch that allows you to access the home from the front door and the kitchen/mud room area. Entering through the front door you walk into a large open area that features a spacious loving room and dining room filled with windows that bring in tons of natural light. Take some time to admire the original woodwork throughout this house, it's in amazing condition! Open the wooden FRENCH DOORS and you're now in the very homey eat-in kitchen. Through the kitchen is an attached mud room with a half bathroom with a pocket door. This mudroom has a door that connects to the exterior wrap around porch that leads to the side of the house to the rear yard.
The second floor of this home features 3 bedrooms and 1 full bathroom. There is more wood trim to admire as well as more natural light to take in on your journey. The second floor main bedroom features a cool closet with wooden sliding doors. The full bathroom is modern and spacious. The middle and rear bedrooms are both spacious and welcoming. The current owners use the 3rd bedroom as a studio.
Next we have the finished attic which is the 4th bedroom and could potentially be set up to be a 2 bedroom area making it a 5 bedroom setup. This room features built-in book shelves, more of that wood trim we love so much as well as that natural light that we need to live our best lives. It's really a cozy little get away up there, the current owners typically use it a guests to use when they sleep over.
Outside the home we have a nice sized yard with a patio that leads to the detached 1 car garage. This 1 car garage is oversized and is large enough to fit a vehicle and be used for storage space fairly comfortably. This home also features a full unfinished basement that is the whole length of the home so it is a great source of storage space. This home has been very well cared for and it is as move in ready as they come. Schedule your showings today and call the listing agent with any questions.
Location
State PA
County Chester
Area Coatesville City (10316)
Zoning RN3
Rooms
Other Rooms Living Room, Dining Room, Primary Bedroom, Bedroom 2, Bedroom 3, Kitchen, Bedroom 1, Other, Attic
Basement Full, Unfinished
Interior
Interior Features Breakfast Area
Hot Water Natural Gas
Heating Hot Water
Cooling None
Flooring Wood, Fully Carpeted, Vinyl, Tile/Brick
Equipment Oven - Self Cleaning, Dishwasher
Fireplace N
Window Features Replacement
Appliance Oven - Self Cleaning, Dishwasher
Heat Source Natural Gas
Laundry Basement
Exterior
Exterior Feature Deck(s), Patio(s), Porch(es)
Parking Features Garage - Rear Entry
Garage Spaces 2.0
Fence Other
Utilities Available Cable TV
Water Access N
Roof Type Pitched
Accessibility None
Porch Deck(s), Patio(s), Porch(es)
Total Parking Spaces 2
Garage Y
Building
Lot Description Level, Open, Front Yard, Rear Yard, SideYard(s)
Story 3
Foundation Stone
Sewer Public Sewer
Water Public
Architectural Style Colonial, Traditional
Level or Stories 3
Additional Building Above Grade
New Construction N
Schools
High Schools Coatesville Area Senior
School District Coatesville Area
Others
Senior Community No
Tax ID 16-06 -1021
Ownership Fee Simple
SqFt Source Estimated
Acceptable Financing Conventional, Cash, Private
Listing Terms Conventional, Cash, Private
Financing Conventional,Cash,Private
Special Listing Condition Standard
Read Less Info
Want to know what your home might be worth? Contact us for a FREE valuation!

Our team is ready to help you sell your home for the highest possible price ASAP

Bought with Susan Manning • Keller Williams Realty Devon-Wayne
"My job is to find and attract mastery-based agents to the office, protect the culture, and make sure everyone is happy! "






