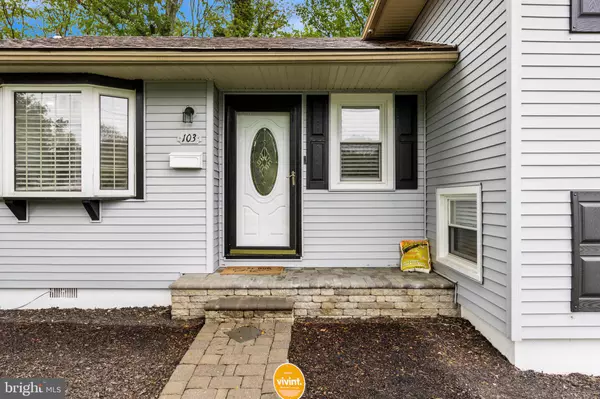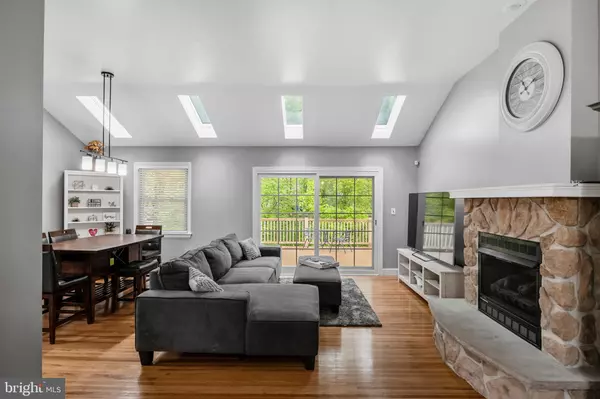$400,000
$400,000
For more information regarding the value of a property, please contact us for a free consultation.
3 Beds
2 Baths
1,570 SqFt
SOLD DATE : 07/15/2022
Key Details
Sold Price $400,000
Property Type Single Family Home
Sub Type Detached
Listing Status Sold
Purchase Type For Sale
Square Footage 1,570 sqft
Price per Sqft $254
Subdivision Barclay
MLS Listing ID NJCD2025142
Sold Date 07/15/22
Style Colonial,Split Level
Bedrooms 3
Full Baths 1
Half Baths 1
HOA Y/N N
Abv Grd Liv Area 1,570
Originating Board BRIGHT
Year Built 1956
Annual Tax Amount $7,492
Tax Year 2021
Lot Size 0.261 Acres
Acres 0.26
Lot Dimensions 158.00 x 72.00
Property Description
Feels like home! On a beautiful street in the Brookmead section of Barclay Farm, 103 Kenwood sits on a lovely lot backing to woods. Step inside to an inviting foyer, where you'll immediately notice the open floor plan. This open, flowing space yields functionality and a modern aesthetic, and natural light passes through effortlessly. To the left, a white & gray kitchen features recessed lighting, updated cabinets & countertops, white subway tile backsplash, and stainless steel appliances. A beautiful bay window bumps out over the front yard, making this room feel even larger. Plenty of space for a kitchen table, and a cute cutout window between the kitchen and living space yields fireplace views while you cook. A dining room area is situated right next to the kitchen,... perfect for casual meals or formal entertaining. Because this space is wide open & part of a combined great room setup, you can choose how you approach setup. The living room space is huge, with vaulted ceilings, updated lighting, beautiful wood floors, skylights, and a gas fireplace which is the natural focal point of the room. Sliders to the back deck let light & peaceful views in. Upstairs you will find three nicely sized bedrooms, all with good closet space & added ceiling fans. A shared main hall bath is neutral & bright. The lower level features additional living space - great for TV watching, video gaming, playroom or office. A laundry room leads the way to the half bath, and interior access to the 1 car garage can be found here as well. The back yard is truly lovely, with lots of privacy and natural beauty. A large upper deck is the perfect place to enjoy warm sunshine, host get-togethers, or spend quiet time in your own space. Below, a span of grass leads to a mature tree line, offering shade and a gorgeous backdrop. On to location... just blocks from the historic Barclay Farmstead which includes the museum, a playground, walking trails and a community garden. This site plays host to summer music events, holiday celebrations and seasonal fairs. Barclay is home to two beloved swim clubs, award winning early childhood and elementary schools, a real Covered Bridge, and so much more. Ideally located near two Patco stations and with instant access to Rt 70 and 295, Barclay is a commuter's dream. Minutes to Jake's Place Boundless Playground, Downtown Haddonfield, farmers markets, renowned restaurants, small business shopping, recreational facilities, coffee shops, Whole Foods, and major shopping destinations like the Cherry Hill Mall and big box stores. This rare opportunity for a move-in ready home in Barclay for under 400k is something to act fast on.
Location
State NJ
County Camden
Area Cherry Hill Twp (20409)
Zoning RES
Direction Northwest
Rooms
Other Rooms Living Room, Dining Room, Primary Bedroom, Bedroom 2, Kitchen, Family Room, Bedroom 1
Interior
Interior Features Skylight(s), Ceiling Fan(s), Recessed Lighting, Floor Plan - Open, Carpet, Kitchen - Eat-In
Hot Water Natural Gas
Heating Forced Air
Cooling Central A/C
Flooring Wood, Fully Carpeted, Tile/Brick
Fireplaces Number 1
Fireplaces Type Stone, Gas/Propane
Equipment Dishwasher, Built-In Microwave, Washer, Dryer, Stainless Steel Appliances, Oven/Range - Gas, Refrigerator
Fireplace Y
Window Features Bay/Bow
Appliance Dishwasher, Built-In Microwave, Washer, Dryer, Stainless Steel Appliances, Oven/Range - Gas, Refrigerator
Heat Source Natural Gas
Laundry Lower Floor
Exterior
Exterior Feature Deck(s)
Parking Features Inside Access, Garage - Front Entry
Garage Spaces 3.0
Utilities Available Cable TV
Water Access N
Roof Type Pitched,Shingle
Accessibility None
Porch Deck(s)
Attached Garage 1
Total Parking Spaces 3
Garage Y
Building
Lot Description Level, Open, Trees/Wooded, Front Yard, Rear Yard, SideYard(s)
Story 2
Foundation Brick/Mortar
Sewer Public Sewer
Water Public
Architectural Style Colonial, Split Level
Level or Stories 2
Additional Building Above Grade, Below Grade
Structure Type Cathedral Ceilings,9'+ Ceilings
New Construction N
Schools
Elementary Schools A. Russell Knight
Middle Schools Carusi
High Schools Cherry Hill High - West
School District Cherry Hill Township Public Schools
Others
Senior Community No
Tax ID 09-00342 05-00037
Ownership Fee Simple
SqFt Source Assessor
Special Listing Condition Standard
Read Less Info
Want to know what your home might be worth? Contact us for a FREE valuation!

Our team is ready to help you sell your home for the highest possible price ASAP

Bought with Angela Marie Lobis • Coldwell Banker Realty
"My job is to find and attract mastery-based agents to the office, protect the culture, and make sure everyone is happy! "






