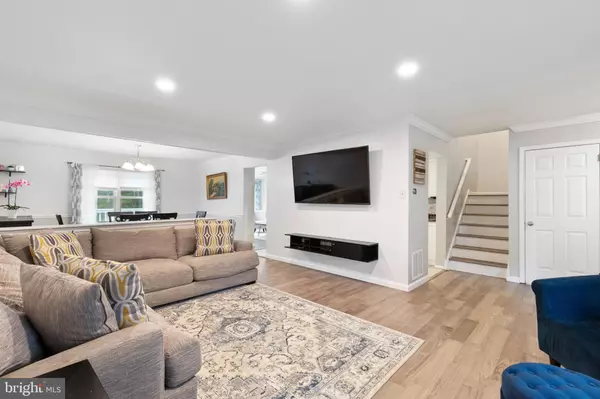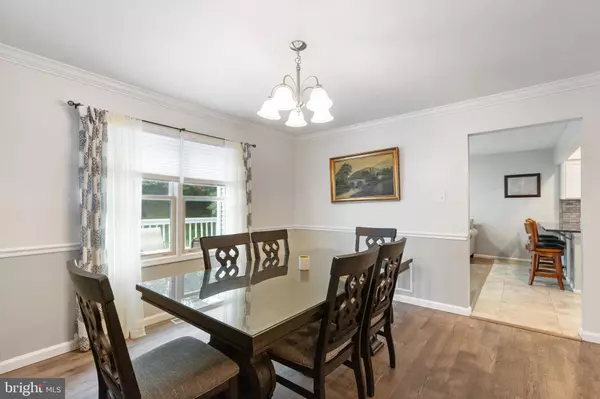$467,500
$467,500
For more information regarding the value of a property, please contact us for a free consultation.
3 Beds
3 Baths
2,946 SqFt
SOLD DATE : 08/10/2022
Key Details
Sold Price $467,500
Property Type Townhouse
Sub Type Interior Row/Townhouse
Listing Status Sold
Purchase Type For Sale
Square Footage 2,946 sqft
Price per Sqft $158
Subdivision Montgomery Greene
MLS Listing ID PAMC2042412
Sold Date 08/10/22
Style Colonial
Bedrooms 3
Full Baths 2
Half Baths 1
HOA Fees $140/mo
HOA Y/N Y
Abv Grd Liv Area 2,046
Originating Board BRIGHT
Year Built 1994
Annual Tax Amount $5,323
Tax Year 2022
Lot Size 3,979 Sqft
Acres 0.09
Lot Dimensions 28.00 x 142.00
Property Description
Searching for a low maintenance and move-in ready home that youll love showing off to your friends and family? Stop searching and start living! This well-loved townhome in the popular community of Montgomery Greene is ready for you to enjoy the tasteful updates thoughtfully completed by the current owners. The spaciousness of the home is evident the moment you step through the door. Your living room greets you, bathed in natural light like a warm embrace from a dear friend, inviting you to sit for a while and relax. Defined by a half-wall and chair railings, the dining room is a simple and elegant space for everyday diners and holiday meals alike. Within a couple of steps you find the family room off the kitchen, a nice place for rainy days snuggled up with a good book in front of the wood burning fireplace. Unwind after a long day on your back deck with a cool beverage, a cookout and a couple of friends. Back inside, this kitchen is the one youve been waiting for with newer stainless steel appliances, a 5-burner gas stove, recessed lighting, granite countertops, and breakfast bar seating. Finishing out this level is a lovely half-bath, and direct access to the 1-car garage. Upstairs, the master retreat of your dreams awaits! Double doors open into this sizable bedroom with vaulted ceilings, two walk-in closets, and a quaint seating area. The best part is the en suite bathroom! Dual vanities flank the double door entrance, each with a skylight overhead to let natural light fill the space, and a large walk-in shower big enough for two. The second floor also offers two more comfortably-sized bedrooms, a full bathroom, and a convenient laundry closet. If you need more than this 2,496 square feet of living space, the full basement offers you endless possibilities! Play room, home theater, or game room first come to mind, complete with a separate dinette space for card games, pizza night or your own home bar. Around the corner is a bonus room that could be your home office, as well as a workshop tucked behind the barn door. If you love to entertain, this house has all the space you would ever need! Located in the award-winning North Penn School District, this low maintenance and versatile home is just minutes to 202, 309 and all points beyond. Book your private tour now!
Location
State PA
County Montgomery
Area Montgomery Twp (10646)
Zoning R3A
Rooms
Other Rooms Living Room, Dining Room, Primary Bedroom, Bedroom 2, Kitchen, Game Room, Family Room, Other, Office, Storage Room, Workshop, Bathroom 3, Primary Bathroom, Full Bath, Half Bath
Basement Full, Fully Finished, Interior Access, Workshop
Interior
Interior Features Primary Bath(s), Kitchen - Island, Ceiling Fan(s), Kitchen - Eat-In, Built-Ins, Carpet, Chair Railings, Dining Area, Family Room Off Kitchen, Floor Plan - Open, Formal/Separate Dining Room, Kitchenette, Recessed Lighting, Skylight(s), Stall Shower, Tub Shower, Upgraded Countertops, Walk-in Closet(s)
Hot Water Natural Gas
Heating Forced Air, Central, Hot Water
Cooling Central A/C, Ceiling Fan(s)
Flooring Engineered Wood, Ceramic Tile, Carpet
Fireplaces Number 1
Fireplaces Type Stone, Mantel(s), Screen, Wood
Equipment Dishwasher, Refrigerator, Disposal, Built-In Microwave, Dryer, Oven/Range - Gas, Stainless Steel Appliances, Washer
Fireplace Y
Appliance Dishwasher, Refrigerator, Disposal, Built-In Microwave, Dryer, Oven/Range - Gas, Stainless Steel Appliances, Washer
Heat Source Natural Gas
Laundry Upper Floor
Exterior
Exterior Feature Deck(s), Porch(es)
Parking Features Inside Access, Garage Door Opener, Garage - Front Entry
Garage Spaces 3.0
Water Access N
Roof Type Pitched
Accessibility None
Porch Deck(s), Porch(es)
Attached Garage 1
Total Parking Spaces 3
Garage Y
Building
Story 2
Foundation Concrete Perimeter
Sewer Public Sewer
Water Public
Architectural Style Colonial
Level or Stories 2
Additional Building Above Grade, Below Grade
New Construction N
Schools
School District North Penn
Others
HOA Fee Include Common Area Maintenance,Lawn Maintenance,Snow Removal,Trash
Senior Community No
Tax ID 46-00-00941-565
Ownership Fee Simple
SqFt Source Assessor
Acceptable Financing Cash, Conventional, FHA, VA
Listing Terms Cash, Conventional, FHA, VA
Financing Cash,Conventional,FHA,VA
Special Listing Condition Standard
Read Less Info
Want to know what your home might be worth? Contact us for a FREE valuation!

Our team is ready to help you sell your home for the highest possible price ASAP

Bought with David J White • RE/MAX Reliance
"My job is to find and attract mastery-based agents to the office, protect the culture, and make sure everyone is happy! "






