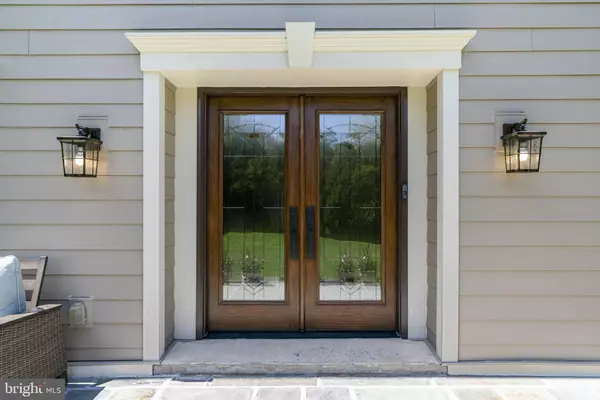$827,000
$790,000
4.7%For more information regarding the value of a property, please contact us for a free consultation.
4 Beds
3 Baths
2,610 SqFt
SOLD DATE : 07/13/2022
Key Details
Sold Price $827,000
Property Type Single Family Home
Sub Type Detached
Listing Status Sold
Purchase Type For Sale
Square Footage 2,610 sqft
Price per Sqft $316
Subdivision Executive Estates
MLS Listing ID PAMC2037498
Sold Date 07/13/22
Style Colonial
Bedrooms 4
Full Baths 2
Half Baths 1
HOA Y/N N
Abv Grd Liv Area 2,610
Originating Board BRIGHT
Year Built 1971
Annual Tax Amount $7,318
Tax Year 2021
Lot Size 0.494 Acres
Acres 0.49
Lot Dimensions 150.00 x 0.00
Property Description
This house is a dream come true. Situated in a quiet neighborhood, this 4 bedroom, 2.5 bath custom home is located less than 10 mins from the center of Wayne, with the best private and public schools, offering you convenient access to everything the Main Line has to offer (plus an easy commute through convenient I-76 / 476 access).
As you walk up to the entrance, you will notice the completely renovated exterior - all stucco was replaced with a new Hardie Plank siding, a new roof, and new designer front doors. Lovingly maintained and tastefully upgraded, this light-filled home welcomes you with an inviting foyer. To the right is a quiet study/office/library with custom built-ins. The hallway leads to the dining room adjacent to a fully renovated, custom-built gourmet kitchen with granite countertops, designed by a professional chef. The kitchen features new spacious cabinets, Thermador double oven, a cooktop and dishwasher, and an XO wine fridge. Did you notice a stand mixer lift installed in the island? The kitchen will have you creating your own culinary masterpieces in no time. New sliders and stationery doors lead to the large deck with steps to the private rear yard with exquisite landscape design. Back inside, continuing through the first floor brings you to a spacious living room with wood-burning fireplace perfect for entertaining guests or enjoying cozy evenings with family and friends.
An open staircase leads to the second floor with 4 bedrooms and 2 bathrooms. Three bedrooms have wall-to-wall carpet and share the hallway bathroom with a heated floor. The master bedroom features a walk-in closet and a full bath with jetted soaking tub.
The lower level is partially finished and can be used as a playroom, gym, TV room, or second office. The oversized 2-car garage can be accessed from two sides, not including the car entrance: from the lower level and through the rear door near the covered planting station (calling all gardening enthusiasts!). Simply put, this home has it all, plus a whole house generator. This is the one you've been looking for! Come see it in person!
Location
State PA
County Montgomery
Area Upper Merion Twp (10658)
Zoning R1
Rooms
Basement Partially Finished
Interior
Hot Water Natural Gas
Heating Forced Air
Cooling Central A/C
Fireplaces Number 1
Heat Source Natural Gas
Exterior
Garage Garage Door Opener, Basement Garage, Oversized, Garage - Side Entry
Garage Spaces 2.0
Waterfront N
Water Access N
Accessibility None
Parking Type Attached Garage, Driveway
Attached Garage 2
Total Parking Spaces 2
Garage Y
Building
Story 2
Foundation Block
Sewer Public Sewer
Water Public
Architectural Style Colonial
Level or Stories 2
Additional Building Above Grade, Below Grade
New Construction N
Schools
High Schools Upper Merion
School District Upper Merion Area
Others
Senior Community No
Tax ID 58-00-11616-008
Ownership Fee Simple
SqFt Source Assessor
Acceptable Financing Conventional, Cash
Listing Terms Conventional, Cash
Financing Conventional,Cash
Special Listing Condition Standard
Read Less Info
Want to know what your home might be worth? Contact us for a FREE valuation!

Our team is ready to help you sell your home for the highest possible price ASAP

Bought with Carly S Friedman • BHHS Fox & Roach-Rosemont

"My job is to find and attract mastery-based agents to the office, protect the culture, and make sure everyone is happy! "






