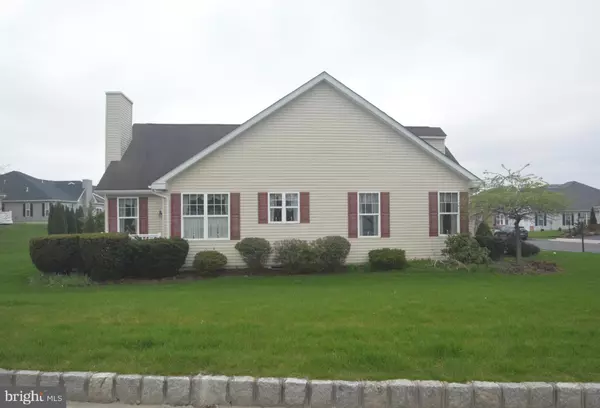$325,000
$299,000
8.7%For more information regarding the value of a property, please contact us for a free consultation.
3 Beds
2 Baths
2,908 SqFt
SOLD DATE : 07/02/2021
Key Details
Sold Price $325,000
Property Type Single Family Home
Sub Type Detached
Listing Status Sold
Purchase Type For Sale
Square Footage 2,908 sqft
Price per Sqft $111
Subdivision Meadow View Farms
MLS Listing ID PABK376110
Sold Date 07/02/21
Style Traditional
Bedrooms 3
Full Baths 2
HOA Fees $125/mo
HOA Y/N Y
Abv Grd Liv Area 1,608
Originating Board BRIGHT
Year Built 2008
Annual Tax Amount $7,092
Tax Year 2020
Lot Size 10,019 Sqft
Acres 0.23
Lot Dimensions 0.00 x 0.00
Property Description
Welcome home! This beautiful home in 55+ Meadow View Farms perched on a prime corner lot location has everything you need and more! Gleaming hardwood floors, an open floor plan and more space than you can imagine, make this home super special. Cozy living room featuring a propane fireplace. Bright and spacious dining room. Primary bedroom is light and cheery with a tray ceiling, walk in closet and full bath. Second bedroom, another full bath and a main level laundry room complete the first floor. Downstairs you will be amazed! Full finished basement features a large family room, a sitting/recreation room, a second kitchen, a third bedroom (with outside access) and a hobby room. There is a toilet on this level and plenty of storage space as well. Central vacuum system. Convenient 2 car garage. HOA fee is only $125/month and covers lawn care, snow removal, trash and access to the community clubhouse. Nestled in lovely Oley township, you can come home and relax!
Location
State PA
County Berks
Area Oley Twp (10267)
Zoning 101 RESIDENTIAL
Rooms
Other Rooms Living Room, Dining Room, Sitting Room, Bedroom 2, Bedroom 3, Kitchen, Family Room, Bedroom 1, Hobby Room
Basement Full
Main Level Bedrooms 2
Interior
Interior Features Breakfast Area, 2nd Kitchen, Central Vacuum, Entry Level Bedroom, Floor Plan - Open, Kitchen - Eat-In, Kitchen - Island, Pantry, Walk-in Closet(s), Wood Floors
Hot Water Electric
Heating Forced Air
Cooling Central A/C
Equipment Central Vacuum, Dishwasher, Disposal, Dryer - Electric, Microwave, Oven - Self Cleaning
Appliance Central Vacuum, Dishwasher, Disposal, Dryer - Electric, Microwave, Oven - Self Cleaning
Heat Source Natural Gas, Propane - Owned
Exterior
Garage Built In, Garage - Front Entry, Inside Access, Garage Door Opener
Garage Spaces 2.0
Waterfront N
Water Access N
Accessibility None
Parking Type Attached Garage
Attached Garage 2
Total Parking Spaces 2
Garage Y
Building
Story 1
Sewer Public Sewer
Water Public
Architectural Style Traditional
Level or Stories 1
Additional Building Above Grade, Below Grade
New Construction N
Schools
School District Oley Valley
Others
HOA Fee Include Lawn Maintenance,Snow Removal,Trash,Health Club
Senior Community Yes
Age Restriction 55
Tax ID 67-5348-01-26-9923
Ownership Fee Simple
SqFt Source Assessor
Special Listing Condition Standard
Read Less Info
Want to know what your home might be worth? Contact us for a FREE valuation!

Our team is ready to help you sell your home for the highest possible price ASAP

Bought with Mark Kunze • Keller Williams Realty Group

"My job is to find and attract mastery-based agents to the office, protect the culture, and make sure everyone is happy! "






