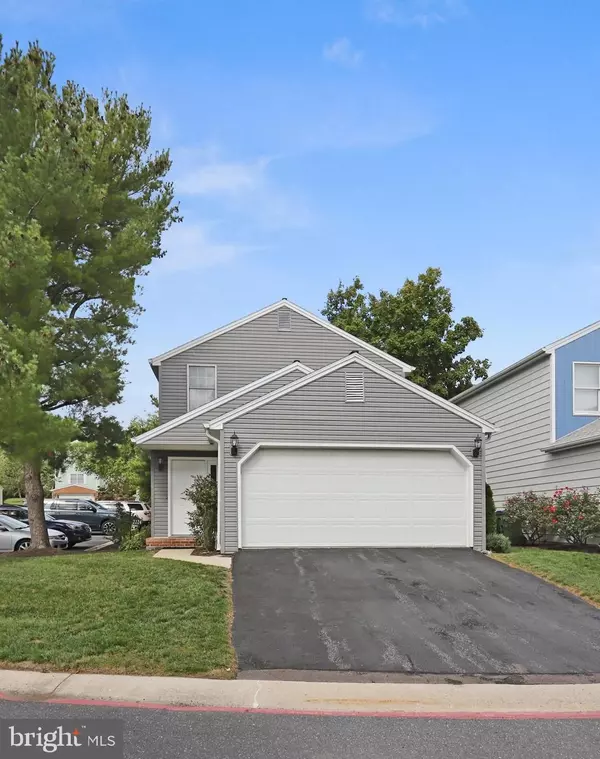$245,000
$249,900
2.0%For more information regarding the value of a property, please contact us for a free consultation.
2 Beds
3 Baths
1,476 SqFt
SOLD DATE : 10/28/2022
Key Details
Sold Price $245,000
Property Type Single Family Home
Sub Type Detached
Listing Status Sold
Purchase Type For Sale
Square Footage 1,476 sqft
Price per Sqft $165
Subdivision Brandywine
MLS Listing ID PADA2017284
Sold Date 10/28/22
Style Other
Bedrooms 2
Full Baths 2
Half Baths 1
HOA Fees $100/mo
HOA Y/N Y
Abv Grd Liv Area 1,476
Originating Board BRIGHT
Year Built 1987
Annual Tax Amount $3,159
Tax Year 2022
Lot Size 3,049 Sqft
Acres 0.07
Property Description
Coming soon! Conveniently located in Harrisburg, close to major highways to easily and quickly travel to and from York, Hershey, Mechanicsburg, etc. You are also a short 10-15 minute drive to many local shopping centers, Farm Show Complex, and many other stores. There is something to be said about the pride in ownership here. This home has been well cared for with many updates throughout allowing you to move right in without a single project. From the entryway boasting gorgeous porcelain tile, the updates continue into the completely remodeled kitchen. The kitchen features beautiful soft close cabinets with lighting underneath adding to the brightness. The stainless steel appliances shine amongst the bright white cabinets and the timeless white subway tile brings it all together. Just through the kitchen, you will find a very open living room, and dining area perfect for entertaining guests. Just off of the living room and dining area you will find a home office with windows open to the back deck area allowing the natural sunlight in to brighten your work from home day. Upstairs you will find a master bedroom with a beautifully updated en suite complete with a walk in shower. In addition to the two bedrooms upstairs is an open loft area with plenty of space to serve as another office, playroom, or exercise area just to name a few ideas. Every room upstairs offers beautiful carpet. The exterior of the home did not go unnoticed among the updates for the home, with a new roof and new siding, you can trust that this home will serve you well for many many years to come.
Location
State PA
County Dauphin
Area Susquehanna Twp (14062)
Zoning RESIDENTIAL
Rooms
Basement Full
Interior
Interior Features Dining Area
Hot Water Natural Gas
Heating Central
Cooling Central A/C
Flooring Carpet, Laminated, Other
Furnishings No
Fireplace N
Heat Source Natural Gas
Exterior
Garage Garage - Front Entry
Garage Spaces 4.0
Fence Privacy
Waterfront N
Water Access N
Roof Type Shingle
Accessibility None
Parking Type Attached Garage, Driveway
Attached Garage 2
Total Parking Spaces 4
Garage Y
Building
Story 3
Foundation Concrete Perimeter
Sewer Other
Water Public
Architectural Style Other
Level or Stories 3
Additional Building Above Grade
New Construction N
Schools
High Schools Susquehanna Township
School District Susquehanna Township
Others
Pets Allowed Y
HOA Fee Include Lawn Maintenance,Snow Removal
Senior Community No
Tax ID 62-064-088-000-0000
Ownership Fee Simple
SqFt Source Assessor
Acceptable Financing Cash, Conventional, FHA, VA
Listing Terms Cash, Conventional, FHA, VA
Financing Cash,Conventional,FHA,VA
Special Listing Condition Standard
Pets Description No Pet Restrictions
Read Less Info
Want to know what your home might be worth? Contact us for a FREE valuation!

Our team is ready to help you sell your home for the highest possible price ASAP

Bought with Stefanie Evans • Coldwell Banker Realty

"My job is to find and attract mastery-based agents to the office, protect the culture, and make sure everyone is happy! "






