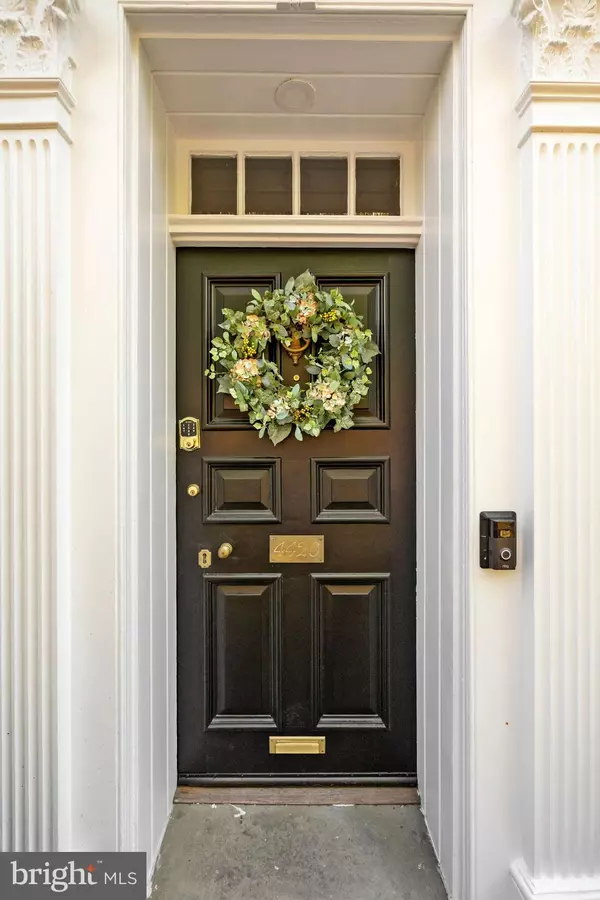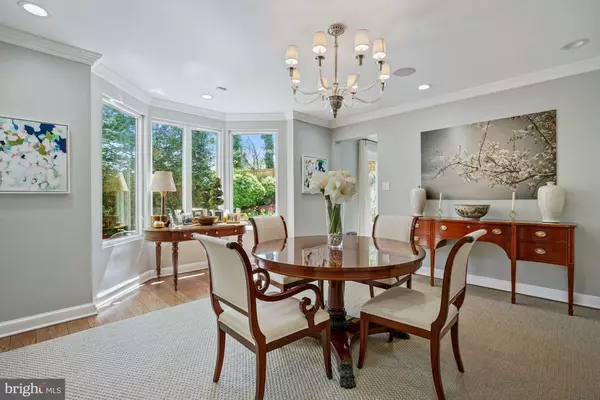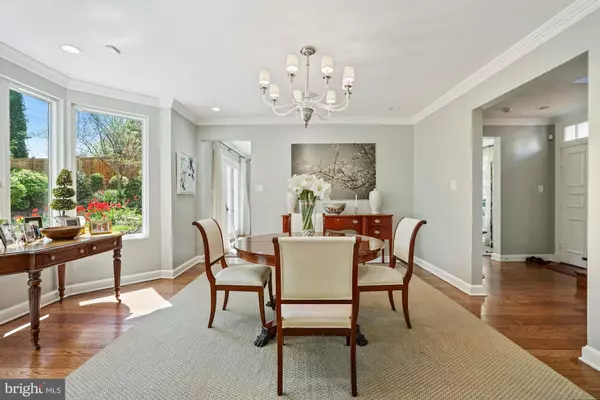$2,600,000
$2,895,000
10.2%For more information regarding the value of a property, please contact us for a free consultation.
6 Beds
5 Baths
3,973 SqFt
SOLD DATE : 07/06/2022
Key Details
Sold Price $2,600,000
Property Type Single Family Home
Sub Type Detached
Listing Status Sold
Purchase Type For Sale
Square Footage 3,973 sqft
Price per Sqft $654
Subdivision Berkley
MLS Listing ID DCDC2045030
Sold Date 07/06/22
Style Federal
Bedrooms 6
Full Baths 4
Half Baths 1
HOA Y/N N
Abv Grd Liv Area 3,333
Originating Board BRIGHT
Year Built 1941
Annual Tax Amount $11,366
Tax Year 2021
Lot Size 7,178 Sqft
Acres 0.16
Property Description
Welcome to 4420 Hadfield Lane in Northwest DCs Colony Hill. Nestled between Georgetown and Foxhall Village you will find this signature brick Federal-style home. This stately six-bedroom home includes four-and-a-half baths, a two-car garage (plus driveway), a lower-level recreation room with bedroom and kitchenette, and an impressive outdoor patio and garden.
This home is more than stunning appearances. Originally built in 1941 by the visionary real estate firm Boss and Phelps in collaboration with prominent architects, the home captures the grandeur of classic Washington architecture. The home has been meticulously maintained throughout the years and thoughtfully upgraded to blend a modern aesthetic yet retaining its charm and original detail. This property is the perfect setting for elegant dinner parties or mingling with friends and family in the newly designed use of space.
Walking distance to Georgetown and convenient to all of Northwest, DC, you will enjoy the luxury of one of Washingtons most charming neighborhoods. Entertain in the large formal dining room or relax in your private, fenced-in backyard. Stroll through Glover Archibald Trail, shop at nearby Whole Foods or Safeway, walk to tennis courts or playgrounds, or take a culinary trip through Georgetown. You are sure to enjoy your lifestyle in this vibrant neighborhood.
Location
State DC
County Washington
Zoning R1B
Direction South
Rooms
Other Rooms Primary Bedroom, Game Room, Study, Laundry, Maid/Guest Quarters, Storage Room, Utility Room, Screened Porch
Basement Connecting Stairway, Outside Entrance, Fully Finished
Interior
Interior Features Kitchen - Country, Kitchen - Table Space, Dining Area, Built-Ins, Primary Bath(s), Wood Floors, Floor Plan - Traditional
Hot Water Natural Gas
Heating Forced Air
Cooling Central A/C
Fireplaces Number 3
Fireplaces Type Mantel(s)
Equipment Dishwasher, Disposal, Dryer, Exhaust Fan, Humidifier, Microwave, Refrigerator, Washer
Fireplace Y
Window Features Bay/Bow
Appliance Dishwasher, Disposal, Dryer, Exhaust Fan, Humidifier, Microwave, Refrigerator, Washer
Heat Source Central, Natural Gas
Exterior
Exterior Feature Patio(s)
Garage Other
Garage Spaces 2.0
Fence Rear
Utilities Available Cable TV Available
Water Access N
View Garden/Lawn, Trees/Woods
Roof Type Slate
Accessibility None
Porch Patio(s)
Attached Garage 2
Total Parking Spaces 2
Garage Y
Building
Lot Description Landscaping
Story 2.5
Foundation Brick/Mortar
Sewer Public Sewer
Water Public
Architectural Style Federal
Level or Stories 2.5
Additional Building Above Grade, Below Grade
Structure Type Plaster Walls,9'+ Ceilings
New Construction N
Schools
School District District Of Columbia Public Schools
Others
Senior Community No
Tax ID 1349//0003
Ownership Fee Simple
SqFt Source Assessor
Security Features Electric Alarm
Special Listing Condition Standard
Read Less Info
Want to know what your home might be worth? Contact us for a FREE valuation!

Our team is ready to help you sell your home for the highest possible price ASAP

Bought with Patrick P Chauvin • Compass

"My job is to find and attract mastery-based agents to the office, protect the culture, and make sure everyone is happy! "






