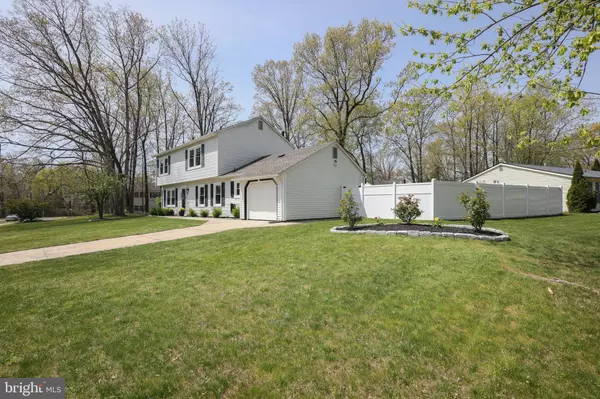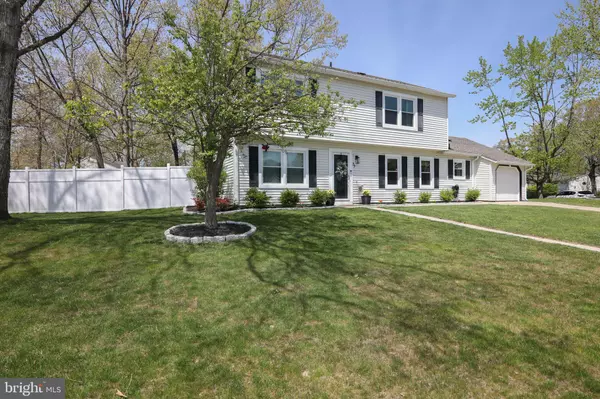$310,000
$285,000
8.8%For more information regarding the value of a property, please contact us for a free consultation.
4 Beds
2 Baths
1,664 SqFt
SOLD DATE : 06/16/2021
Key Details
Sold Price $310,000
Property Type Single Family Home
Sub Type Detached
Listing Status Sold
Purchase Type For Sale
Square Footage 1,664 sqft
Price per Sqft $186
Subdivision Hidden Lakes
MLS Listing ID NJGL274734
Sold Date 06/16/21
Style Colonial
Bedrooms 4
Full Baths 1
Half Baths 1
HOA Y/N N
Abv Grd Liv Area 1,664
Originating Board BRIGHT
Year Built 1977
Annual Tax Amount $7,340
Tax Year 2020
Lot Size 9,375 Sqft
Acres 0.22
Lot Dimensions 75.00 x 125.00
Property Description
WOW! Don't miss the opportunity to own this Gorgeous 4 to 5 Bedroom, 1.5 Bathroom Colonial Home in the much desired Hidden Lakes section of Washington Twp (Sewell), NJ! Upon pulling up to your new home, you will be immediately impressed by the Beautiful Landscaping. This home has a 2-Car Driveway and a Garage for Storage. Enter into the Foyer and to the left is the Lovely Living Room featuring Newer Wood-Like Flooring, NEW Crown Molding, a NEW Decorative Faux Fireplace with a Wood Mantel, and NEW Recessed Lighting. Head down the hall and to the left is the Formal Dining Room boasting Newer Wood-Like Flooring, NEW Crown Molding, a Chair-Rail, Shadow Boxes, and 4 Windows that are bumped out to add more space to the room. The Updated Powder Room sits off of the Dining Room and comes with Newer Tile Flooring, a Newer Sink/Vanity, and NEW Crown Molding. The Beautifully Updated Kitchen is the Centerpiece and Heart of the Home and features Newer Wonderful Wood-Like Flooring, Crown Molding, Recessed Lighting, Plenty of Granite Countertop Space, Stainless Steel Appliances, a Terrific Tile Backsplash, an Abundance of White Wood Cabinets, a Dry Bar serving area with a Built-In Wine Rack, a Large Center Island with seating for 2, and a Glass Sliding Door leading you out back. You will love having a Bonus Room right off the Kitchen that can be used as a 5th Bedroom, Playroom, Office, or Gym. This room has Carpeting, a Ceiling Fan/Light Fixture, a Good-Sized Closet, and access to the Garage. Half of the Garage was used to make the 5th Bedroom/Bonus Room and is now Great for all of your Storage Needs including access to 1 of the 2 Attic Spaces! The 1st Floor also comes with a Huge Coat Closet as well as a Bonus Storage Closet right off of the Kitchen and Dining Room. As you wander upstairs, head into the Primary Bedroom featuring Carpeting, 2 Walk-In Closets, and a Ceiling Fan/Light Fixture. The 2nd Bedroom comes with Carpeting, a Walk-In Closet, and a Ceiling Fan/Light Fixture. The 3rd and 4th Bedrooms are right down the hall and boast Big Closets, Carpeting, and both have a Ceiling Fan/Light Fixture. Your Full Bathroom was completely Renovated a couple years ago and features a Newer Sink/Vanity, Tile Flooring, Newer Lights, and a Shower/Tub with Tile Surround. The Laundry Closet with a Stackable Washer/Dryer complete the 2nd Floor. This Home also comes with a NEW Fully Vinyl Fenced-In Backyard with a Large Concrete Patio, Great Yard Space, and a NEW Large Shed. Other great features are Newer Windows, 6-Paneled Doors throughout, and Central Air. Make this Great Home yours today!
Location
State NJ
County Gloucester
Area Washington Twp (20818)
Zoning PUD
Rooms
Other Rooms Living Room, Dining Room, Primary Bedroom, Bedroom 2, Bedroom 3, Bedroom 4, Kitchen, Foyer, Bathroom 1, Bathroom 2, Bonus Room
Interior
Interior Features Attic, Carpet, Ceiling Fan(s), Chair Railings, Crown Moldings, Kitchen - Eat-In, Kitchen - Island, Recessed Lighting, Wainscotting, Walk-in Closet(s), Window Treatments
Hot Water Natural Gas
Heating Forced Air
Cooling Central A/C
Flooring Carpet, Ceramic Tile, Laminated
Fireplaces Number 1
Fireplaces Type Non-Functioning, Mantel(s)
Equipment Built-In Microwave, Built-In Range, Dishwasher, Disposal, Dryer, Oven - Self Cleaning, Oven/Range - Gas, Refrigerator, Stainless Steel Appliances, Washer, Water Heater
Fireplace Y
Window Features Replacement
Appliance Built-In Microwave, Built-In Range, Dishwasher, Disposal, Dryer, Oven - Self Cleaning, Oven/Range - Gas, Refrigerator, Stainless Steel Appliances, Washer, Water Heater
Heat Source Natural Gas
Laundry Upper Floor
Exterior
Exterior Feature Patio(s)
Parking Features Additional Storage Area, Inside Access
Garage Spaces 3.0
Fence Fully, Vinyl
Water Access N
Roof Type Shingle,Pitched
Accessibility None
Porch Patio(s)
Attached Garage 1
Total Parking Spaces 3
Garage Y
Building
Lot Description Front Yard, Level, Rear Yard, SideYard(s)
Story 2
Foundation Slab
Sewer Public Sewer
Water Public
Architectural Style Colonial
Level or Stories 2
Additional Building Above Grade, Below Grade
Structure Type Dry Wall
New Construction N
Schools
School District Washington Township Public Schools
Others
Senior Community No
Tax ID 18-00082 41-00007
Ownership Fee Simple
SqFt Source Estimated
Acceptable Financing Cash, Conventional, FHA, VA
Listing Terms Cash, Conventional, FHA, VA
Financing Cash,Conventional,FHA,VA
Special Listing Condition Standard
Read Less Info
Want to know what your home might be worth? Contact us for a FREE valuation!

Our team is ready to help you sell your home for the highest possible price ASAP

Bought with YANIRA HERNANDEZ • Keller Williams Realty - Washington Township
"My job is to find and attract mastery-based agents to the office, protect the culture, and make sure everyone is happy! "






