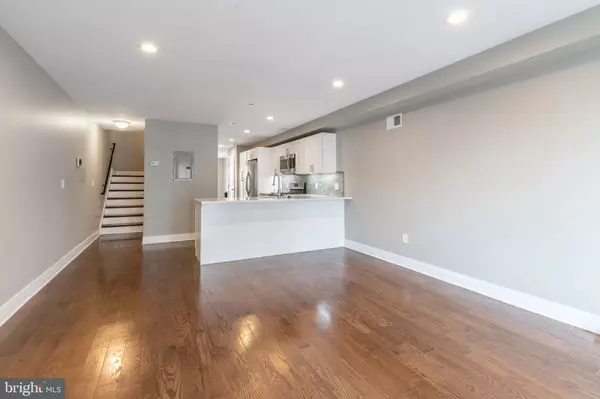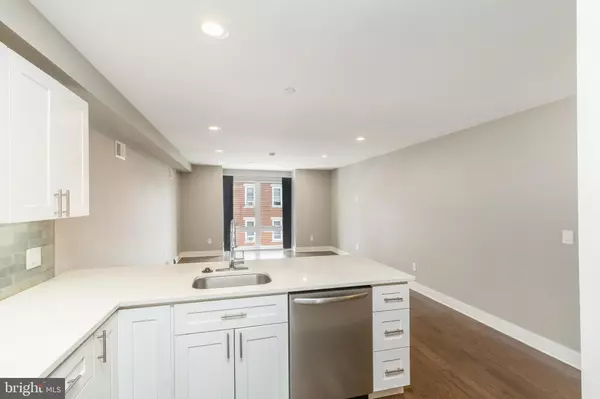$318,000
$318,000
For more information regarding the value of a property, please contact us for a free consultation.
2 Beds
3 Baths
1,409 SqFt
SOLD DATE : 10/14/2022
Key Details
Sold Price $318,000
Property Type Condo
Sub Type Condo/Co-op
Listing Status Sold
Purchase Type For Sale
Square Footage 1,409 sqft
Price per Sqft $225
Subdivision Brewerytown
MLS Listing ID PAPH2158010
Sold Date 10/14/22
Style Unit/Flat
Bedrooms 2
Full Baths 2
Half Baths 1
Condo Fees $157/mo
HOA Y/N N
Abv Grd Liv Area 1,409
Originating Board BRIGHT
Year Built 2017
Annual Tax Amount $623
Tax Year 2022
Lot Dimensions 16.00 x 95.00
Property Description
This is truly a spectacular opportunity in a newer boutique condominium building in Brewerytown! Heres your chance to own this gorgeous, 1,400+ square feet, two bedrooms, two & a half bathrooms, Penthouse condo with an amazing roof deck for approximately $100,000 less than the comparable sales. This condo comes with some water penetration & building envelope deficiencies that should be addressed by its future owner or a contractor. Approximately 5.5 years left on the TAX ABATEMENT! This condo offers beautiful modern finishes, hardwood floors throughout, full-size washer & dryer, large windows, recessed lighting, Juliette balconies, spacious living spaces, large closets and a modern kitchen with stainless appliances and a separate dining room with a modern light fixture. This condo is conveniently located to all that Fairmount and Brewerytown have to offer including great restaurants, shops, salons, grocery stores, public parks and gardens, bus and trolley lines, access to 76 - truly great city living with every convenience. Potentially lots of appreciation in the coming years in this developing location. Great Investment opportunity! Schedule your showings today.
Location
State PA
County Philadelphia
Area 19121 (19121)
Zoning RSA5
Rooms
Main Level Bedrooms 2
Interior
Interior Features Combination Kitchen/Living, Dining Area, Floor Plan - Open, Kitchen - Gourmet, Recessed Lighting, Stall Shower, Upgraded Countertops, Walk-in Closet(s), Wood Floors
Hot Water Natural Gas
Heating Forced Air
Cooling Central A/C
Flooring Hardwood
Equipment Built-In Microwave, Dishwasher, Disposal, Dryer, Freezer, Oven/Range - Gas, Refrigerator, Stainless Steel Appliances, Washer
Furnishings No
Fireplace N
Appliance Built-In Microwave, Dishwasher, Disposal, Dryer, Freezer, Oven/Range - Gas, Refrigerator, Stainless Steel Appliances, Washer
Heat Source Natural Gas
Laundry Dryer In Unit, Washer In Unit
Exterior
Exterior Feature Balcony, Roof, Deck(s)
Amenities Available None
Waterfront N
Water Access N
Accessibility None
Porch Balcony, Roof, Deck(s)
Parking Type On Street
Garage N
Building
Story 2
Unit Features Garden 1 - 4 Floors
Sewer Public Sewer
Water Public
Architectural Style Unit/Flat
Level or Stories 2
Additional Building Above Grade, Below Grade
New Construction N
Schools
School District The School District Of Philadelphia
Others
Pets Allowed Y
HOA Fee Include None
Senior Community No
Tax ID 888290720
Ownership Condominium
Acceptable Financing Negotiable
Listing Terms Negotiable
Financing Negotiable
Special Listing Condition Standard
Pets Description Case by Case Basis
Read Less Info
Want to know what your home might be worth? Contact us for a FREE valuation!

Our team is ready to help you sell your home for the highest possible price ASAP

Bought with Non Member • Non Subscribing Office

"My job is to find and attract mastery-based agents to the office, protect the culture, and make sure everyone is happy! "






