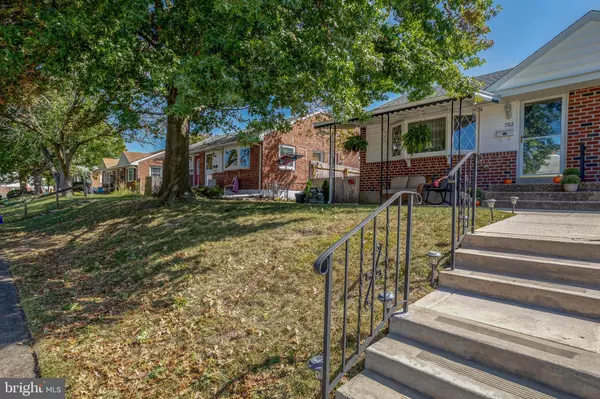$214,900
$214,900
For more information regarding the value of a property, please contact us for a free consultation.
3 Beds
2 Baths
1,100 SqFt
SOLD DATE : 02/11/2021
Key Details
Sold Price $214,900
Property Type Single Family Home
Sub Type Twin/Semi-Detached
Listing Status Sold
Purchase Type For Sale
Square Footage 1,100 sqft
Price per Sqft $195
Subdivision None Available
MLS Listing ID PADE528484
Sold Date 02/11/21
Style Colonial
Bedrooms 3
Full Baths 1
Half Baths 1
HOA Y/N N
Abv Grd Liv Area 1,100
Originating Board BRIGHT
Year Built 1954
Annual Tax Amount $5,157
Tax Year 2019
Lot Size 3,223 Sqft
Acres 0.07
Lot Dimensions 30.00 x 112.50
Property Description
Welcome to 702 Seventh Ave! Conveniently located in the heart of Folsom and walking distance to Edgewood Elementary, Ridley High School, and multiple playgrounds. This gorgeous brick split-level twin features a nicely landscaped yard with a front patio and awning to enjoy the nice weather on this quiet residential street. The side and rear yard offers plenty of privacy with a newer, modern stockade privacy fence topped with solar lighting to enjoy your beautifully maintained rear patio area. A nice 10x12 shed gives plenty of storage located at the rear of the property. A newer roof that is under 3 years old along with security lighting around the perimeter tops off this outstanding exterior. Now we move inside where you'll easily move around the open first floor which boasts nice high ceilings and calming neutral colors. The recently updated kitchen features plenty of cabinet storage, granite counter tops and new stainless appliances. Moving upstairs you'll find 2 bedrooms and a full bath all of which have been updated and meticulously maintained just like the rest of the house. The attic area has been completely finished with carpet and climate control. It can be used as a playroom for small children, clean storage, or whatever you decide. Maybe even a quiet area for homeschooling during these virtual learning times. Moving downstairs you see another nice sized bedroom with a half bath attached. A spacious utility room is also located downstairs which gives access to the rear entrance of the home and a clean, dry crawl space for extra storage. This is the true definition of a turn-key home that needs nothing but a new owner!
Location
State PA
County Delaware
Area Ridley Twp (10438)
Zoning RES
Rooms
Other Rooms Living Room, Dining Room, Bedroom 2, Bedroom 3, Kitchen, Basement, Bedroom 1, Attic, Full Bath, Half Bath
Basement Full
Interior
Hot Water Natural Gas
Heating Forced Air
Cooling Central A/C
Heat Source Natural Gas
Exterior
Exterior Feature Patio(s)
Water Access N
Accessibility None
Porch Patio(s)
Garage N
Building
Lot Description Front Yard, Rear Yard
Story 2
Sewer Public Sewer
Water Public
Architectural Style Colonial
Level or Stories 2
Additional Building Above Grade, Below Grade
New Construction N
Schools
Elementary Schools Edgewood
Middle Schools Ridley
High Schools Ridley
School District Ridley
Others
Senior Community No
Tax ID 38-03-02155-00
Ownership Fee Simple
SqFt Source Assessor
Special Listing Condition Standard
Read Less Info
Want to know what your home might be worth? Contact us for a FREE valuation!

Our team is ready to help you sell your home for the highest possible price ASAP

Bought with Deidre G Hill • Compass RE
"My job is to find and attract mastery-based agents to the office, protect the culture, and make sure everyone is happy! "






