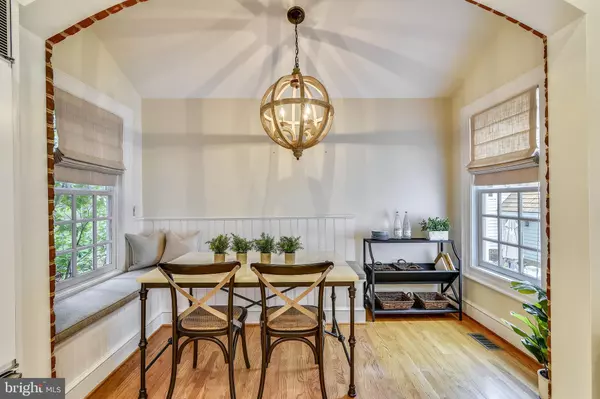$1,050,000
$1,150,000
8.7%For more information regarding the value of a property, please contact us for a free consultation.
3 Beds
5 Baths
3,547 SqFt
SOLD DATE : 12/02/2020
Key Details
Sold Price $1,050,000
Property Type Single Family Home
Sub Type Detached
Listing Status Sold
Purchase Type For Sale
Square Footage 3,547 sqft
Price per Sqft $296
Subdivision Williamsburg Commons
MLS Listing ID VAFX1157080
Sold Date 12/02/20
Style Colonial
Bedrooms 3
Full Baths 4
Half Baths 1
HOA Fees $369/qua
HOA Y/N Y
Abv Grd Liv Area 2,842
Originating Board BRIGHT
Year Built 1996
Annual Tax Amount $10,511
Tax Year 2020
Lot Size 4,335 Sqft
Acres 0.1
Property Description
Larger than it appears! ** Quality Craftsmanship and Character define this gem of a home in the Charming Community of Williamsburg Commons **Beautiful Details at every turn in this Lovingly Maintained Home **Stunning Renovated Kitchen opens to Spacious Sunlit Family Room **Cozy Breakfast Nook with Built-In Bench and Exposed Brick is the perfect spot to enjoy your morning coffee **Gorgeous Cherry Paneled Study offers quiet space for work or leisure **Main Floor Den enjoys views of the park-like Common Green **Spacious Owner's Suite features Built-Ins, Tray Ceiling and Fireplace ** Custom Corner Cupboard and Fireplace adorn the Dining Room **Ample Built-Ins and Storage **Hardwoods throughout Main and Upper Levels **Designer Fixtures and Window Treatments Convey **3-Car Garage **Lovely Brick Patio **Peaceful Common Grounds shaded by a variety of Mature Trees ** Private Community Swimming Pool ** Walking distance to Nottoway Park, Metro, Oakton High School, Coffee, Shops and Restaurants **Come see this Unique Williamsburg-Inspired Community lined with Brick Sidewalks and Picket Fences **This home is a modern interpretation of the 18th-century Tayloe House. For interactive floor plans see https://mls.TruPlace.com/property/158/92077/
Location
State VA
County Fairfax
Zoning 304
Rooms
Other Rooms Dining Room, Primary Bedroom, Bedroom 2, Kitchen, Family Room, Library, Breakfast Room, Laundry, Mud Room, Office, Recreation Room, Bathroom 2, Bathroom 3, Primary Bathroom, Additional Bedroom
Basement Full, Daylight, Partial, Fully Finished, Heated, Outside Entrance
Interior
Interior Features Breakfast Area, Built-Ins, Carpet, Central Vacuum, Chair Railings, Combination Kitchen/Living, Crown Moldings, Formal/Separate Dining Room, Kitchen - Gourmet, Recessed Lighting, Soaking Tub, Upgraded Countertops, Wainscotting, Wet/Dry Bar, Window Treatments, Wood Floors
Hot Water Natural Gas
Heating Central, Other
Cooling Central A/C, Zoned
Flooring Hardwood, Carpet, Tile/Brick
Fireplaces Number 5
Fireplaces Type Gas/Propane
Equipment Central Vacuum, Dishwasher, Cooktop - Down Draft, Disposal, Dryer, Oven - Wall, Oven - Double, Refrigerator, Six Burner Stove, Washer
Fireplace Y
Window Features Double Hung
Appliance Central Vacuum, Dishwasher, Cooktop - Down Draft, Disposal, Dryer, Oven - Wall, Oven - Double, Refrigerator, Six Burner Stove, Washer
Heat Source Natural Gas
Exterior
Parking Features Garage - Rear Entry, Garage Door Opener, Inside Access
Garage Spaces 4.0
Amenities Available Common Grounds, Fencing, Pool - Outdoor
Water Access N
Roof Type Shake
Accessibility None
Attached Garage 3
Total Parking Spaces 4
Garage Y
Building
Lot Description Backs - Open Common Area, Backs to Trees, Interior, No Thru Street
Story 3.5
Sewer Public Sewer
Water Public
Architectural Style Colonial
Level or Stories 3.5
Additional Building Above Grade, Below Grade
Structure Type Dry Wall,9'+ Ceilings
New Construction N
Schools
Elementary Schools Mosaic
Middle Schools Thoreau
High Schools Oakton
School District Fairfax County Public Schools
Others
Pets Allowed Y
HOA Fee Include Common Area Maintenance,Ext Bldg Maint,Insurance,Lawn Maintenance,Management,Pool(s),Reserve Funds,Road Maintenance,Trash
Senior Community No
Tax ID 0481 37 0005
Ownership Fee Simple
SqFt Source Assessor
Horse Property N
Special Listing Condition Standard
Pets Allowed No Pet Restrictions
Read Less Info
Want to know what your home might be worth? Contact us for a FREE valuation!

Our team is ready to help you sell your home for the highest possible price ASAP

Bought with Keri K Shull • Optime Realty
"My job is to find and attract mastery-based agents to the office, protect the culture, and make sure everyone is happy! "






