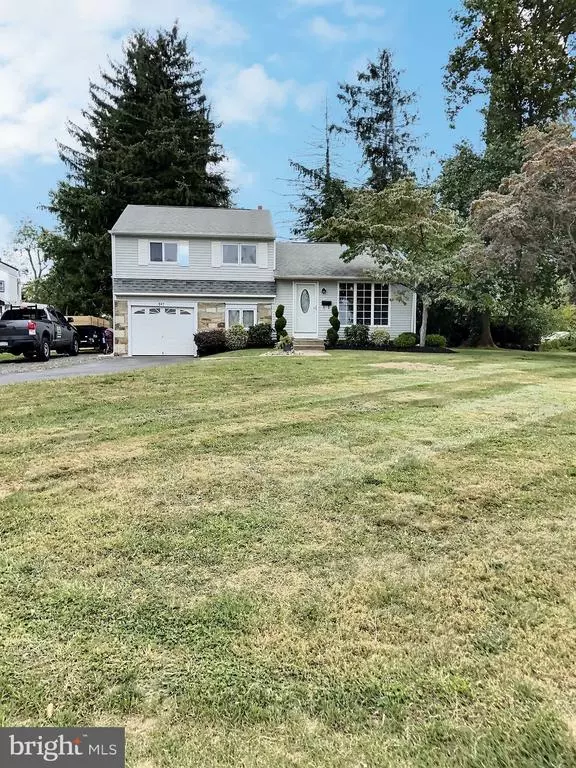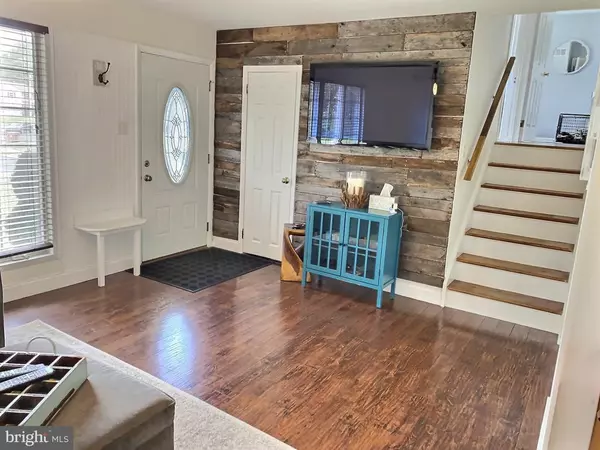$343,000
$339,900
0.9%For more information regarding the value of a property, please contact us for a free consultation.
3 Beds
2 Baths
1,180 SqFt
SOLD DATE : 11/10/2020
Key Details
Sold Price $343,000
Property Type Single Family Home
Sub Type Detached
Listing Status Sold
Purchase Type For Sale
Square Footage 1,180 sqft
Price per Sqft $290
Subdivision Rosewood Park
MLS Listing ID PABU507880
Sold Date 11/10/20
Style Split Level
Bedrooms 3
Full Baths 1
Half Baths 1
HOA Y/N N
Abv Grd Liv Area 1,180
Originating Board BRIGHT
Year Built 1958
Annual Tax Amount $3,989
Tax Year 2020
Lot Size 0.471 Acres
Acres 0.47
Lot Dimensions 136.00 x 151.00
Property Description
Welcome to the beautiful, highly sought after, ROSEWOOD PARK neighborhood in Warminster Township. This amazing split level home sits on a beautiful large corner lot which is almost half and acre in size. This well maintained home offers many opportunities for everyone from first time home owners to someone looking for a manageable amount of space. When you walk in your front door you will be welcomed by a meticulously designed and maintained living room with plenty of space for relaxing and entertaining. This bright living room has hardwood floors, vaulted ceiling, and neat feature wall. When walking through the living room you are lead right into a dining area and remodeled kitchen. These areas are separated by a granite peninsula offering additional seating and counter space. The amazingly remodeled kitchen offers solid maple cabinetry, glass stone backsplash and Frigidaire Gallery Edition appliances - refrigerator, dishwasher, range and over-head microwave. As you head down to the lower level you will find access to your washer and dryer with access to the backyard. The lower level also has an additional room which adds a unique opportunity to use your creativity. This space could be utilized as office space, a great home schooling area, home gym, rec room, as well as many other uses. Some similar homes in the areas have expanded this room into the garage to create more living space. On the upper level there are 3 bedrooms and a freshly renovated full bathroom. This house was designed and modeled to optimize space and allow for plenty of natural light. As you continue out through the sliding glass doors past the kitchen you will be on the oversized deck. This deck is large and will lead you down to a covered patio for all season enjoyment. Enjoy this outdoor space as well as the almost half acre lot that offers space for all future projects and enjoyment.
Location
State PA
County Bucks
Area Warminster Twp (10149)
Zoning R2
Rooms
Other Rooms Basement
Basement Partial
Interior
Hot Water Natural Gas
Heating Forced Air
Cooling Central A/C
Heat Source Natural Gas
Laundry Basement
Exterior
Exterior Feature Deck(s), Roof
Parking Features Garage - Front Entry
Garage Spaces 5.0
Fence Vinyl
Utilities Available Cable TV
Water Access N
Accessibility Doors - Lever Handle(s)
Porch Deck(s), Roof
Attached Garage 1
Total Parking Spaces 5
Garage Y
Building
Story 3
Sewer Public Sewer
Water Public
Architectural Style Split Level
Level or Stories 3
Additional Building Above Grade
New Construction N
Schools
School District Centennial
Others
Senior Community No
Tax ID 49-011-108
Ownership Fee Simple
SqFt Source Assessor
Special Listing Condition Standard
Read Less Info
Want to know what your home might be worth? Contact us for a FREE valuation!

Our team is ready to help you sell your home for the highest possible price ASAP

Bought with Peter Killion • BHHS Prime Real Estate
"My job is to find and attract mastery-based agents to the office, protect the culture, and make sure everyone is happy! "






