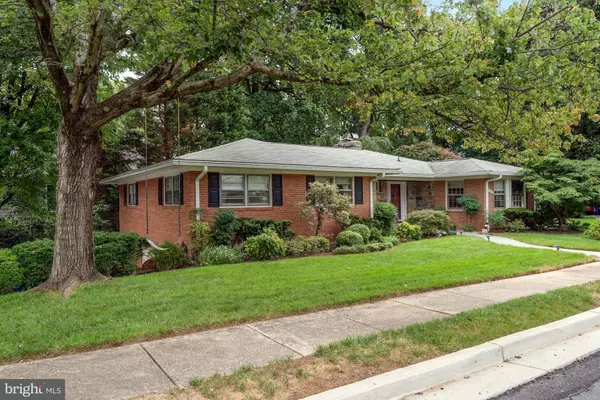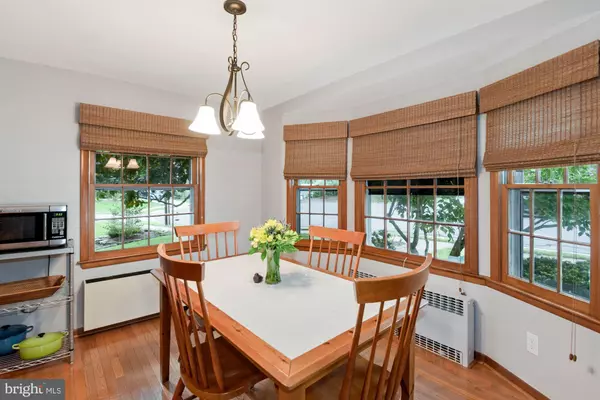$1,075,000
$1,100,000
2.3%For more information regarding the value of a property, please contact us for a free consultation.
4 Beds
4 Baths
3,498 SqFt
SOLD DATE : 11/30/2020
Key Details
Sold Price $1,075,000
Property Type Single Family Home
Sub Type Detached
Listing Status Sold
Purchase Type For Sale
Square Footage 3,498 sqft
Price per Sqft $307
Subdivision Williamsburg Village
MLS Listing ID VAAR169646
Sold Date 11/30/20
Style Ranch/Rambler
Bedrooms 4
Full Baths 3
Half Baths 1
HOA Y/N N
Abv Grd Liv Area 1,803
Originating Board BRIGHT
Year Built 1964
Annual Tax Amount $10,010
Tax Year 2020
Lot Size 10,678 Sqft
Acres 0.25
Property Description
Custom built 4 bedroom / 3 full bath, 1 half-bath all brick rambler on a quiet cul-de-sac! Don't miss this charming and unique home. When you enter the open foyer you are greeted with gleaming hardwoods and a gorgeous stone fireplace. The main level boasts an eat in kitchen w/ an island and gas cooktop, a separate formal dining room w/ built in china cabinet and an accent wall made of stone, a living room w/ a gas fireplace and built-ins as well as 3 bedrooms and 2 full baths. As you head down to the lower level note the extra wide staircase. The lower level family room has a second gas, stone fireplace and a wall of sliding glass doors that lead to a beautiful flagstone patio. Also on the lower level you have the 4th bedroom and full bath with a separate entrance (this would make a great in-law or au-pair suite), a huge storage area w/ sump pump, a wet bar, a large utility /laundry room, a half-bath, and the green house with a hot tub. Other unique features include: gorgeous custom wooden doors w/ detailed woodwork, built in bookcases, a built in china cabinet, 2 gas fireplaces, a Generac generator, a built in gas grill, 4 zones gas boiler heat, 2 cedar lined closets, an 18x10 attached greenhouse with a hot tub, an oversized 2 car garage, a fully fenced yard and lovely landscaping throughout. You can't beat this location - just around the corner from Discovery Elementary and Williamsburg Middle School, under 1 mile to Yorktown High. This home is minutes to DC, downtown McLean, 1.5 miles to East Falls Church metro, and many nearby coffee, grocery stores and other shopping. Welcome home!
Location
State VA
County Arlington
Zoning R-10
Rooms
Other Rooms Living Room, Dining Room, Bedroom 2, Bedroom 3, Bedroom 4, Kitchen, Family Room, Foyer, Breakfast Room, Bedroom 1, Sun/Florida Room, Laundry, Storage Room
Basement Connecting Stairway, Daylight, Full, Fully Finished, Improved, Outside Entrance, Rear Entrance, Side Entrance, Walkout Level
Main Level Bedrooms 3
Interior
Interior Features Breakfast Area, Built-Ins, Cedar Closet(s), Entry Level Bedroom, Floor Plan - Open, Formal/Separate Dining Room, Wet/Dry Bar, WhirlPool/HotTub, Wood Floors
Hot Water Natural Gas
Heating Hot Water, Radiant, Zoned
Cooling Central A/C
Flooring Hardwood
Fireplaces Number 2
Equipment Cooktop, Dishwasher, Disposal, Dryer, Exhaust Fan, Microwave, Oven - Wall, Refrigerator, Washer, Icemaker
Appliance Cooktop, Dishwasher, Disposal, Dryer, Exhaust Fan, Microwave, Oven - Wall, Refrigerator, Washer, Icemaker
Heat Source Natural Gas
Laundry Lower Floor
Exterior
Exterior Feature Patio(s)
Garage Garage - Side Entry, Garage Door Opener
Garage Spaces 2.0
Fence Fully
Waterfront N
Water Access N
Accessibility None
Porch Patio(s)
Attached Garage 2
Total Parking Spaces 2
Garage Y
Building
Story 2
Sewer Public Sewer
Water Public
Architectural Style Ranch/Rambler
Level or Stories 2
Additional Building Above Grade, Below Grade
New Construction N
Schools
Elementary Schools Discovery
Middle Schools Williamsburg
High Schools Yorktown
School District Arlington County Public Schools
Others
Senior Community No
Tax ID 02-005-009
Ownership Fee Simple
SqFt Source Assessor
Special Listing Condition Standard
Read Less Info
Want to know what your home might be worth? Contact us for a FREE valuation!

Our team is ready to help you sell your home for the highest possible price ASAP

Bought with Holly Tennant • TTR Sothebys International Realty

"My job is to find and attract mastery-based agents to the office, protect the culture, and make sure everyone is happy! "






