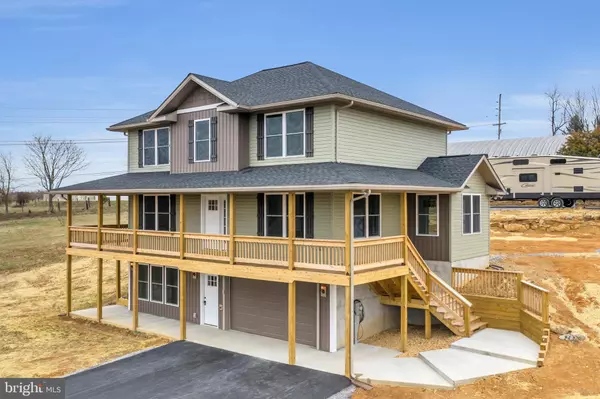$450,000
$450,000
For more information regarding the value of a property, please contact us for a free consultation.
4 Beds
4 Baths
3,185 SqFt
SOLD DATE : 06/30/2021
Key Details
Sold Price $450,000
Property Type Single Family Home
Sub Type Detached
Listing Status Sold
Purchase Type For Sale
Square Footage 3,185 sqft
Price per Sqft $141
Subdivision Island Hill
MLS Listing ID WVBE185948
Sold Date 06/30/21
Style Chalet
Bedrooms 4
Full Baths 3
Half Baths 1
HOA Y/N N
Abv Grd Liv Area 2,425
Originating Board BRIGHT
Year Built 2020
Tax Year 2020
Lot Size 1.630 Acres
Acres 1.63
Property Description
WOW! You can own a home in highly sought after Island Hill NOW ! This custom built home on almost 2 acres is only 1 year old. Imagine sitting on your huge wrap around deck and enjoying the view You can even see the slopes of White Tail! Now imagine this deck with recessed lighting for nighttime relaxing and a convenient nook off of the kitchen for easy outdoor meals! Guess What! - You don't have to imagine any more - Step inside from your spectacular deck to a home that has all the popular farmhouse features.... Farmers Sink in the kitchen, barn door to pantry, luxury vinyl plank flooring throughout, granite counter tops, dual zone heat and air, a HUGE fenced yard for the dogs, and more! The lower level game room even has a wet bar area and the seller is offering the Pool Table & Wall Mounted TV with an acceptable offer! There is even a 10 x 40 concrete pad out back for your RV. If you are still reading, what are you waiting for? Call the Listing Agent and see this beautiful home in person and make it your own.
Location
State WV
County Berkeley
Zoning RESIDENTIAL
Rooms
Other Rooms Living Room, Dining Room, Primary Bedroom, Bedroom 2, Bedroom 3, Bedroom 4, Kitchen, Game Room, Breakfast Room, Exercise Room, Laundry, Primary Bathroom
Basement Front Entrance, Fully Finished, Heated, Interior Access, Outside Entrance
Main Level Bedrooms 1
Interior
Interior Features Breakfast Area, Ceiling Fan(s), Dining Area, Pantry, Soaking Tub, Stall Shower, Walk-in Closet(s), Wet/Dry Bar
Hot Water Electric
Heating Heat Pump(s), Zoned
Cooling Central A/C
Equipment Built-In Microwave, Dishwasher, Dryer, Oven/Range - Electric, Refrigerator, Stainless Steel Appliances, Washer, Water Heater
Fireplace N
Window Features Vinyl Clad
Appliance Built-In Microwave, Dishwasher, Dryer, Oven/Range - Electric, Refrigerator, Stainless Steel Appliances, Washer, Water Heater
Heat Source Electric
Laundry Upper Floor
Exterior
Garage Garage - Front Entry, Basement Garage, Inside Access
Garage Spaces 2.0
Water Access N
Street Surface Paved
Accessibility None
Attached Garage 2
Total Parking Spaces 2
Garage Y
Building
Lot Description Corner, Front Yard, Rear Yard
Story 2
Sewer Public Sewer
Water Well
Architectural Style Chalet
Level or Stories 2
Additional Building Above Grade, Below Grade
New Construction N
Schools
School District Berkeley County Schools
Others
Senior Community No
Tax ID NO TAX RECORD
Ownership Fee Simple
SqFt Source Estimated
Security Features Exterior Cameras,Monitored
Acceptable Financing Cash, Conventional, FHA, USDA, VA
Horse Property N
Listing Terms Cash, Conventional, FHA, USDA, VA
Financing Cash,Conventional,FHA,USDA,VA
Special Listing Condition Standard
Read Less Info
Want to know what your home might be worth? Contact us for a FREE valuation!

Our team is ready to help you sell your home for the highest possible price ASAP

Bought with Charles R Mobley • Long & Foster Real Estate, Inc.

"My job is to find and attract mastery-based agents to the office, protect the culture, and make sure everyone is happy! "






