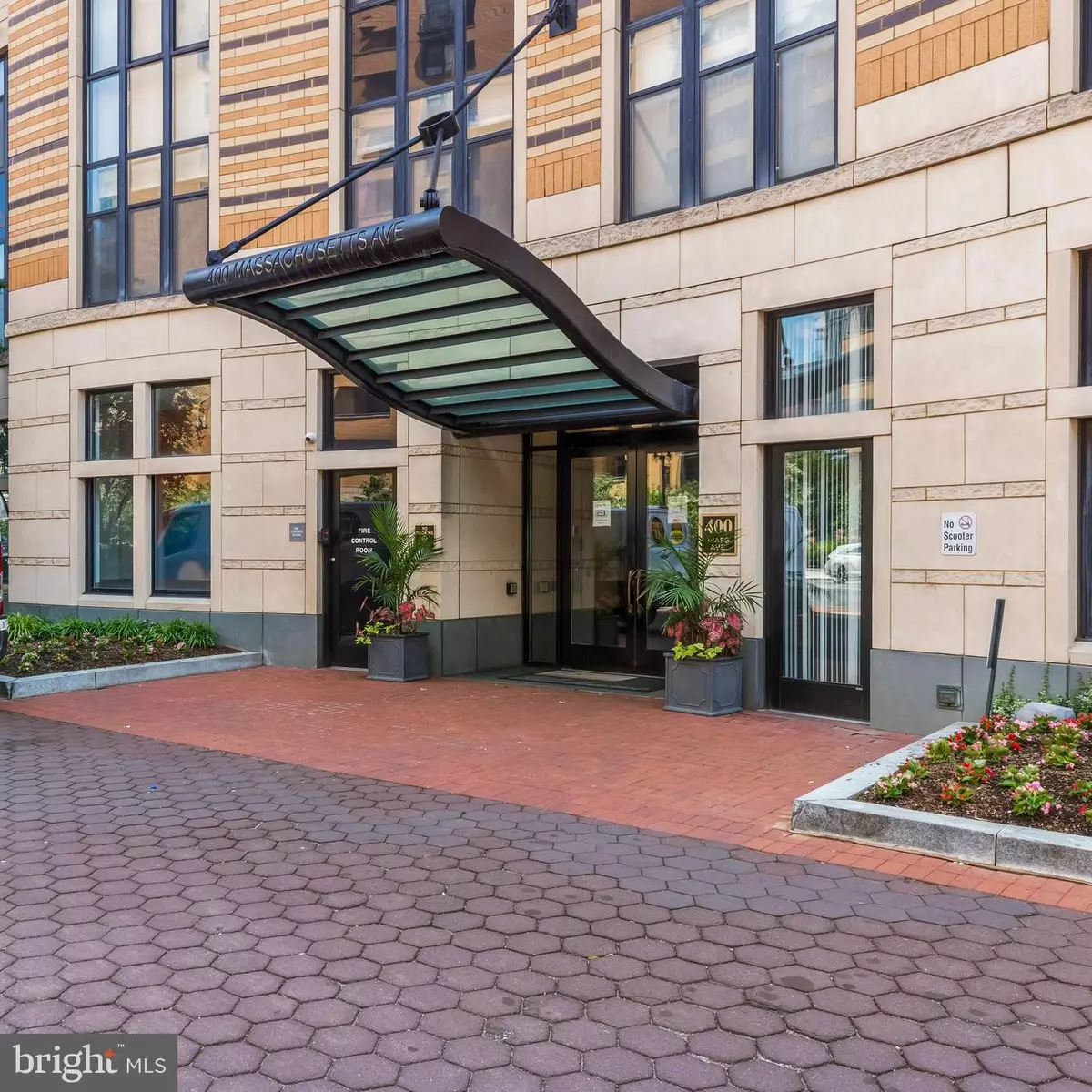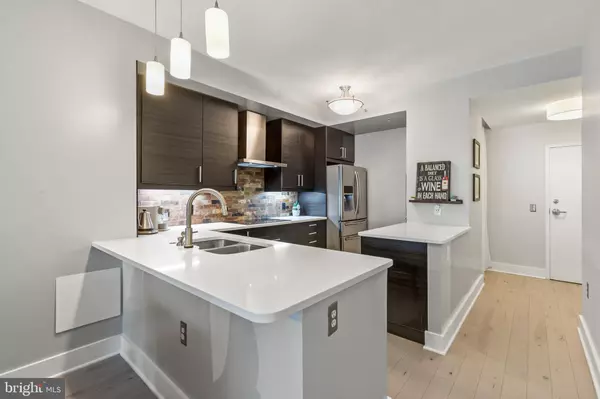$565,000
$565,000
For more information regarding the value of a property, please contact us for a free consultation.
2 Beds
1 Bath
900 SqFt
SOLD DATE : 07/18/2022
Key Details
Sold Price $565,000
Property Type Condo
Sub Type Condo/Co-op
Listing Status Sold
Purchase Type For Sale
Square Footage 900 sqft
Price per Sqft $627
Subdivision Penn Quarter
MLS Listing ID DCDC2052018
Sold Date 07/18/22
Style Contemporary
Bedrooms 2
Full Baths 1
Condo Fees $595/mo
HOA Y/N N
Abv Grd Liv Area 900
Originating Board BRIGHT
Year Built 2004
Annual Tax Amount $3,570
Tax Year 2021
Property Description
Live in the heart of Nation's Capitol's much sought-after cosmopolitan condo with amenities galore! Nestled between H St & K St in the vibrant Mt Vernon Triangle/Penn Quarter NW community**RESERVED GARAGE PARKING SPACE INCLUDED!!! Condo Fees include Verizon FIOS, Water & trash**Stunning 1 bedroom plus den with South Side facing** 2018 -over $60K renovation was done throughout the unit**Wood flooring**Magnificent Family Room & Dining off Kitchen with stunning Brick accent wall** Impressive fine remodeled Kitchen with ample cabinet space, beautiful quartz countertops, Delta faucet, backsplash, and stainless steel appliances.**Sumptuous Owner's suite with custom organizers in the walk-in closet space* Luxurious full Bath with ceramic tiled flooring, vanity with dual sink, linen closet, and an elegant light fixture. Den/2nd bedroom/home office* Front-load full-size LG washer & dryer plus laundry closet has additional shelving storage space* Enjoy resort-style living in the heart of the city with plentiful amenities such as a 24-hour secured front desk concierge, state-of-the-art fitness center, party/lounge rooms/ billiard/community room, and rooftop pool with amazing views, rooftop gas grills, an abundance of lounge chairs*Easy access to I-395 (one block away) and close to 4 metro stations (Gallery Place/Chinatown, Judicial Square, Metro Center, and Union Station), upscale City Center Complex, Safeway, and plenty of Penn Quarter restaurants and shops. Centrally located just steps from the National Mall and everything DC has to offer!
Location
State DC
County Washington
Zoning RES
Rooms
Main Level Bedrooms 2
Interior
Interior Features Breakfast Area, Dining Area, Family Room Off Kitchen, Floor Plan - Open, Entry Level Bedroom, Ceiling Fan(s), Combination Dining/Living, Tub Shower, Walk-in Closet(s), Window Treatments, Wood Floors, Other
Hot Water Electric
Heating Heat Pump(s)
Cooling Central A/C, Ceiling Fan(s)
Flooring Wood, Ceramic Tile, Carpet
Equipment Built-In Microwave, Dishwasher, Disposal, Dryer, Microwave, Oven/Range - Electric, Range Hood, Refrigerator, Stainless Steel Appliances, Washer, Water Heater
Fireplace N
Window Features Double Pane
Appliance Built-In Microwave, Dishwasher, Disposal, Dryer, Microwave, Oven/Range - Electric, Range Hood, Refrigerator, Stainless Steel Appliances, Washer, Water Heater
Heat Source Electric
Laundry Has Laundry, Washer In Unit, Dryer In Unit
Exterior
Garage Garage Door Opener, Inside Access, Other, Underground, Covered Parking
Garage Spaces 1.0
Amenities Available Cable, Common Grounds, Concierge, Elevator, Exercise Room, Fitness Center, Game Room, Party Room, Picnic Area, Pool - Outdoor, Security, Swimming Pool, Other
Waterfront N
Water Access N
Accessibility Elevator
Parking Type Parking Garage, Other
Total Parking Spaces 1
Garage Y
Building
Lot Description Other
Story 1
Unit Features Hi-Rise 9+ Floors
Sewer Public Sewer
Water Public
Architectural Style Contemporary
Level or Stories 1
Additional Building Above Grade, Below Grade
New Construction N
Schools
Elementary Schools Thomson
Middle Schools Jefferson Middle School Academy
High Schools Dunbar Senior
School District District Of Columbia Public Schools
Others
Pets Allowed Y
HOA Fee Include Common Area Maintenance,Ext Bldg Maint,Management,Parking Fee,Pool(s),Recreation Facility,Reserve Funds,Security Gate,Sewer,Trash,Other
Senior Community No
Tax ID 0517//2531
Ownership Condominium
Security Features Carbon Monoxide Detector(s),Smoke Detector
Acceptable Financing Cash, Conventional, Other
Listing Terms Cash, Conventional, Other
Financing Cash,Conventional,Other
Special Listing Condition Standard
Pets Description Case by Case Basis, Number Limit, Size/Weight Restriction
Read Less Info
Want to know what your home might be worth? Contact us for a FREE valuation!

Our team is ready to help you sell your home for the highest possible price ASAP

Bought with Tommy M Hart • Compass

"My job is to find and attract mastery-based agents to the office, protect the culture, and make sure everyone is happy! "






