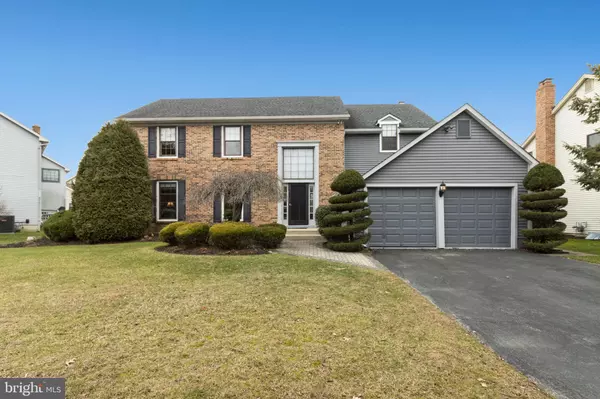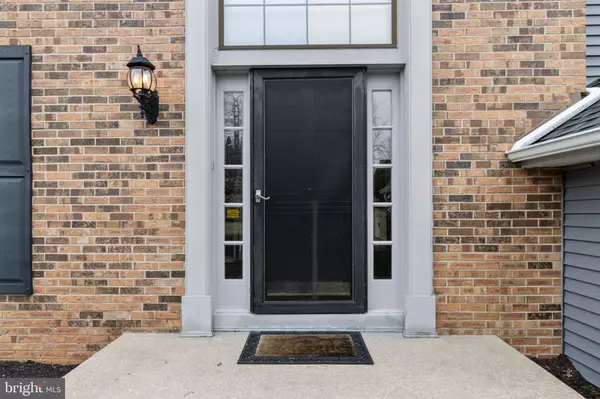$460,000
$459,900
For more information regarding the value of a property, please contact us for a free consultation.
4 Beds
4 Baths
3,694 SqFt
SOLD DATE : 03/19/2021
Key Details
Sold Price $460,000
Property Type Single Family Home
Sub Type Detached
Listing Status Sold
Purchase Type For Sale
Square Footage 3,694 sqft
Price per Sqft $124
Subdivision Colony
MLS Listing ID NJCD411286
Sold Date 03/19/21
Style Colonial
Bedrooms 4
Full Baths 2
Half Baths 2
HOA Y/N N
Abv Grd Liv Area 2,794
Originating Board BRIGHT
Year Built 1988
Annual Tax Amount $12,900
Tax Year 2020
Lot Size 0.270 Acres
Acres 0.27
Lot Dimensions 0.00 x 0.00
Property Description
Welcome home to this well maintained 4-bedroom 4 bath home located in the desirable Colony at Main Street development in Voorhees, NJ. As you enter the home from the front door you will notice the slate flooring in the Foyer and the half spiral staircase leading to upstairs. There are 4 spacious bedrooms and 2 full baths on this level. The Main bedroom features a full bath, tub, double sink, and walk-in closet. The Main level of the home features a full sized beautifully decorated living room with extra long windows to bring in the natural sunlight. There is a formal dining room for all those family get-togethers. The kitchen features an open layout, lots of cabinetry, bar nook area, eat-in kitchen area, and siding doors to the rear deck. The Family Room includes vaulted ceilings, wood burning fireplace, custom built bar (chairs and lighting will stay), and access to the rear yard from this room. There is a laundry room, a half bath, and access to the 2-car garage on this floor. Full finished basement with new carpeting and paint. There is a half bath and an office as well. The exterior of this home has great curb appeal and an open layout. Very spacious deck that doesnt take away from the lawn. This development is one large Cul-De-Sac designed for your privacy. Other features include roof less than 5 years old, siding 5-7 years, hot water heater 2 years, and French drain system with 2 sump pumps.
Location
State NJ
County Camden
Area Voorhees Twp (20434)
Zoning 75
Rooms
Basement Full, Fully Finished
Interior
Interior Features Bar, Breakfast Area, Ceiling Fan(s), Dining Area, Kitchen - Eat-In, Recessed Lighting, Stall Shower, Walk-in Closet(s)
Hot Water Natural Gas
Heating Forced Air
Cooling Central A/C
Flooring Carpet, Hardwood, Ceramic Tile, Slate
Heat Source Natural Gas
Exterior
Parking Features Additional Storage Area, Garage - Front Entry, Inside Access
Garage Spaces 2.0
Water Access N
Roof Type Shingle
Accessibility None
Attached Garage 2
Total Parking Spaces 2
Garage Y
Building
Story 2
Sewer Public Sewer
Water Public
Architectural Style Colonial
Level or Stories 2
Additional Building Above Grade, Below Grade
New Construction N
Schools
School District Voorhees Township Board Of Education
Others
Senior Community No
Tax ID 34-00218 43-00002
Ownership Fee Simple
SqFt Source Assessor
Acceptable Financing Cash, FHA, Conventional, VA
Listing Terms Cash, FHA, Conventional, VA
Financing Cash,FHA,Conventional,VA
Special Listing Condition Standard
Read Less Info
Want to know what your home might be worth? Contact us for a FREE valuation!

Our team is ready to help you sell your home for the highest possible price ASAP

Bought with Val F. Nunnenkamp Jr. • Keller Williams Realty - Marlton
"My job is to find and attract mastery-based agents to the office, protect the culture, and make sure everyone is happy! "






