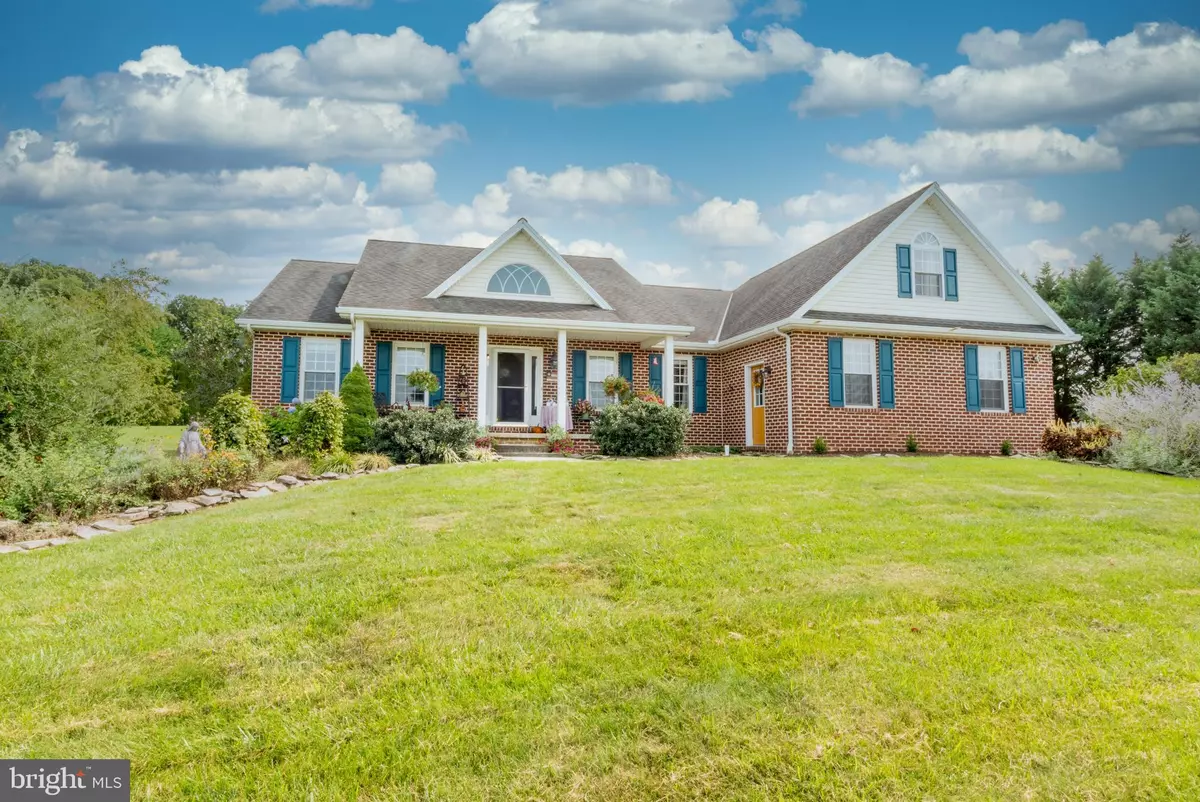$325,000
$319,000
1.9%For more information regarding the value of a property, please contact us for a free consultation.
4 Beds
2 Baths
1,992 SqFt
SOLD DATE : 10/27/2020
Key Details
Sold Price $325,000
Property Type Single Family Home
Sub Type Detached
Listing Status Sold
Purchase Type For Sale
Square Footage 1,992 sqft
Price per Sqft $163
Subdivision Spring Grove
MLS Listing ID PAYK143912
Sold Date 10/27/20
Style Cape Cod
Bedrooms 4
Full Baths 2
HOA Y/N N
Abv Grd Liv Area 1,992
Originating Board BRIGHT
Year Built 2002
Annual Tax Amount $5,952
Tax Year 2020
Lot Size 0.950 Acres
Acres 0.95
Property Description
Immaculate oversized brick to grade cape cod with spacious 1st floor owners suite on a corner lot! This very well maintained home has gorgeous farm views from the large 5' deep front porch perfect for relaxing evenings or morning coffee and the yard is professionally maintained with lush grass while the backyard is private and expansive. The interior offers 4 bedrooms/2.5 baths, a very open floor plan, soaring cathedral ceilings, solid oak hardwood floors in the LR/DR/Foyer and a cozy gas fireplace with custom wood surround! There is a main floor laundry area, large owners suite with his & hers closets (including walk-in) and attached owners bath with double vanity. The kitchen offers 42" solid wood cabinets, SS appliances, recessed lighting and a large 3 sided island perfect for entertaining. The 2nd floor features new carpeting and could be used as a large bonus room or 4th bed as it also has a walk in closet. The lower level is massive and has tons of potential for whatever your looking for. There is also an energy efficient hybrid electric heating system w/propane backup. This home will not disappoint you!
Location
State PA
County York
Area Heidelberg Twp (15230)
Zoning RESIDENTIAL
Rooms
Basement Full
Main Level Bedrooms 3
Interior
Interior Features Floor Plan - Open, Formal/Separate Dining Room, Kitchen - Eat-In, Kitchen - Island, Walk-in Closet(s), Wood Floors
Hot Water Electric
Heating Forced Air
Cooling Central A/C
Flooring Hardwood
Fireplaces Type Corner, Gas/Propane
Equipment Built-In Microwave, Dishwasher, Dryer, Oven/Range - Electric, Refrigerator, Stainless Steel Appliances, Washer, Water Conditioner - Owned
Fireplace Y
Window Features Double Pane
Appliance Built-In Microwave, Dishwasher, Dryer, Oven/Range - Electric, Refrigerator, Stainless Steel Appliances, Washer, Water Conditioner - Owned
Heat Source Electric, Propane - Leased
Laundry Main Floor
Exterior
Garage Garage Door Opener
Garage Spaces 6.0
Waterfront N
Water Access N
Roof Type Architectural Shingle
Street Surface Black Top
Accessibility None
Parking Type Attached Garage, Driveway
Attached Garage 2
Total Parking Spaces 6
Garage Y
Building
Story 2
Foundation Block, Active Radon Mitigation
Sewer On Site Septic
Water Well
Architectural Style Cape Cod
Level or Stories 2
Additional Building Above Grade, Below Grade
Structure Type Dry Wall,Cathedral Ceilings
New Construction N
Schools
School District Spring Grove Area
Others
Senior Community No
Tax ID 30-000-EE-0064-U0-00000
Ownership Fee Simple
SqFt Source Assessor
Acceptable Financing Cash, Conventional, FHA, USDA, VA
Listing Terms Cash, Conventional, FHA, USDA, VA
Financing Cash,Conventional,FHA,USDA,VA
Special Listing Condition Standard
Read Less Info
Want to know what your home might be worth? Contact us for a FREE valuation!

Our team is ready to help you sell your home for the highest possible price ASAP

Bought with Adam W Flinchbaugh • RE/MAX Patriots

"My job is to find and attract mastery-based agents to the office, protect the culture, and make sure everyone is happy! "






