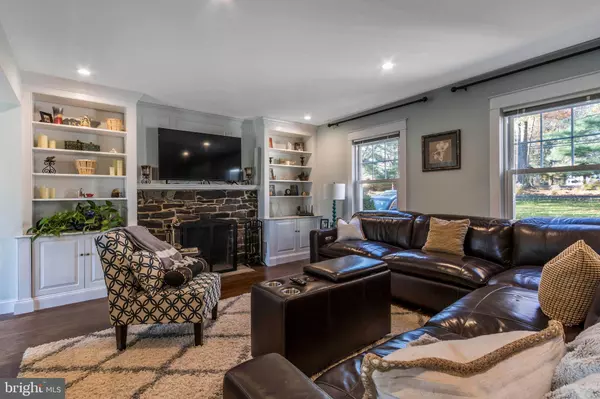$775,000
$769,900
0.7%For more information regarding the value of a property, please contact us for a free consultation.
2 Beds
2 Baths
1,578 SqFt
SOLD DATE : 05/26/2022
Key Details
Sold Price $775,000
Property Type Single Family Home
Sub Type Detached
Listing Status Sold
Purchase Type For Sale
Square Footage 1,578 sqft
Price per Sqft $491
Subdivision None Available
MLS Listing ID PABU2022180
Sold Date 05/26/22
Style Cape Cod
Bedrooms 2
Full Baths 2
HOA Y/N N
Abv Grd Liv Area 1,578
Originating Board BRIGHT
Year Built 1946
Annual Tax Amount $6,324
Tax Year 2022
Lot Size 2.425 Acres
Acres 2.43
Property Description
Every day is like a vacation! You won't find a better location than this. Midway between Doylestown and New Hope in Solebury, the prettiest township in Bucks County, is a sweet cape cod that just the right size. Warm and welcoming with an open floorplan and spacious rooms, this home is so appealing - especially if you are a first time home buyer, vacation home buyer or downsizing. Though the property has been updated over the years, care has been taken to retain the character with details such as stained glass, exposed beams, built-in cabinetry, a stone fireplace and beautiful wood floors. A sunny deck and large stone patio overlooks the 2.42 acre lot. In fact, the views are marvelous from every window in the house! An attractive heated in ground pool has been located to enjoy full day sun. Entering the home is a large open foyer with a picture window which is the central hub open to all of the spacious rooms. Designed to take advantage of the natural light, the rooms in this home are airy and bright. To the right is the great room which is completely open to the kitchen. How wonderful for entertaining! You can get the dinner ready and still be available to your guests as they relax in front of the fire. The great room and kitchen have thoughtfully designed storage. A long center island features under counter cabinetry and an attractive hammered copper prep sink as well as seating for casual dining. An entire wall of pantry blends seamlessly into the built-in bookcases that flank the stone fireplace. There is even a "secret door" with additional storage and the entry door into the garage. The breakfast nook has French doors to the patio. A second set of French doors to the patio is located in the dining room which is also open to the kitchen. Down the hall is a full bath with a lovely stained glass window and jetted tub. The family room is also on first floor, tucked away on the opposite side of the foyer. Being adjacent to the full bath the family room could also be a terrific guest room or, with its built in bookcases, a quiet home office. On the second floor are two bedrooms and one full bath. The full bath can be accessed directly from the owner's bedroom but it has a second door opens to the hallway for use of the second bedroom. Both rooms are spacious with generous closets and the owner's suite has French doors to the marvelous private deck. This is the perfect place for a glass of wine and a book (when you aren't distracted by the peaceful views of your open park-like property). The heated pool with spa is surrounded by a cement patio and fully fenced and a pool house providing great storage for all of the pool gear. There is even an adorable spring house for decorative interest. If you ever want to leave, Peddlers Village is a short drive away and fifteen minutes gets you to the towns along the Delaware River. Updates include new HVAC, new hot water heater, new high-end dishwasher and new pool motor as well as newer 50 year roof with transferable warranty, oil system including a new tank, water treatment, propane tank, pool heater and so much more. All in New Hope Solebury School District!
Location
State PA
County Bucks
Area Solebury Twp (10141)
Zoning R1
Rooms
Other Rooms Dining Room, Primary Bedroom, Bedroom 2, Kitchen, Family Room, Foyer, Great Room, Full Bath
Basement Full, Unfinished, Outside Entrance
Interior
Interior Features Primary Bath(s), Kitchen - Island, Attic/House Fan, Stain/Lead Glass, WhirlPool/HotTub, Water Treat System, Exposed Beams, Stall Shower, Kitchen - Eat-In
Hot Water Electric
Heating Forced Air
Cooling Central A/C
Flooring Wood, Tile/Brick, Carpet
Fireplaces Number 1
Fireplaces Type Stone
Equipment Built-In Range, Oven - Self Cleaning, Dishwasher, Refrigerator
Fireplace Y
Window Features Bay/Bow,Energy Efficient,Replacement
Appliance Built-In Range, Oven - Self Cleaning, Dishwasher, Refrigerator
Heat Source Oil
Laundry Basement
Exterior
Exterior Feature Deck(s), Patio(s), Balcony
Garage Garage - Front Entry, Inside Access
Garage Spaces 1.0
Pool Fenced
Water Access N
Roof Type Pitched,Shingle,Metal
Accessibility None
Porch Deck(s), Patio(s), Balcony
Attached Garage 1
Total Parking Spaces 1
Garage Y
Building
Story 2
Foundation Stone
Sewer On Site Septic
Water Well
Architectural Style Cape Cod
Level or Stories 2
Additional Building Above Grade
New Construction N
Schools
High Schools New Hope-Solebury
School District New Hope-Solebury
Others
Senior Community No
Tax ID 41-008-014
Ownership Fee Simple
SqFt Source Estimated
Special Listing Condition Standard
Read Less Info
Want to know what your home might be worth? Contact us for a FREE valuation!

Our team is ready to help you sell your home for the highest possible price ASAP

Bought with Walter J Morris • Better Homes Realty Group

"My job is to find and attract mastery-based agents to the office, protect the culture, and make sure everyone is happy! "






