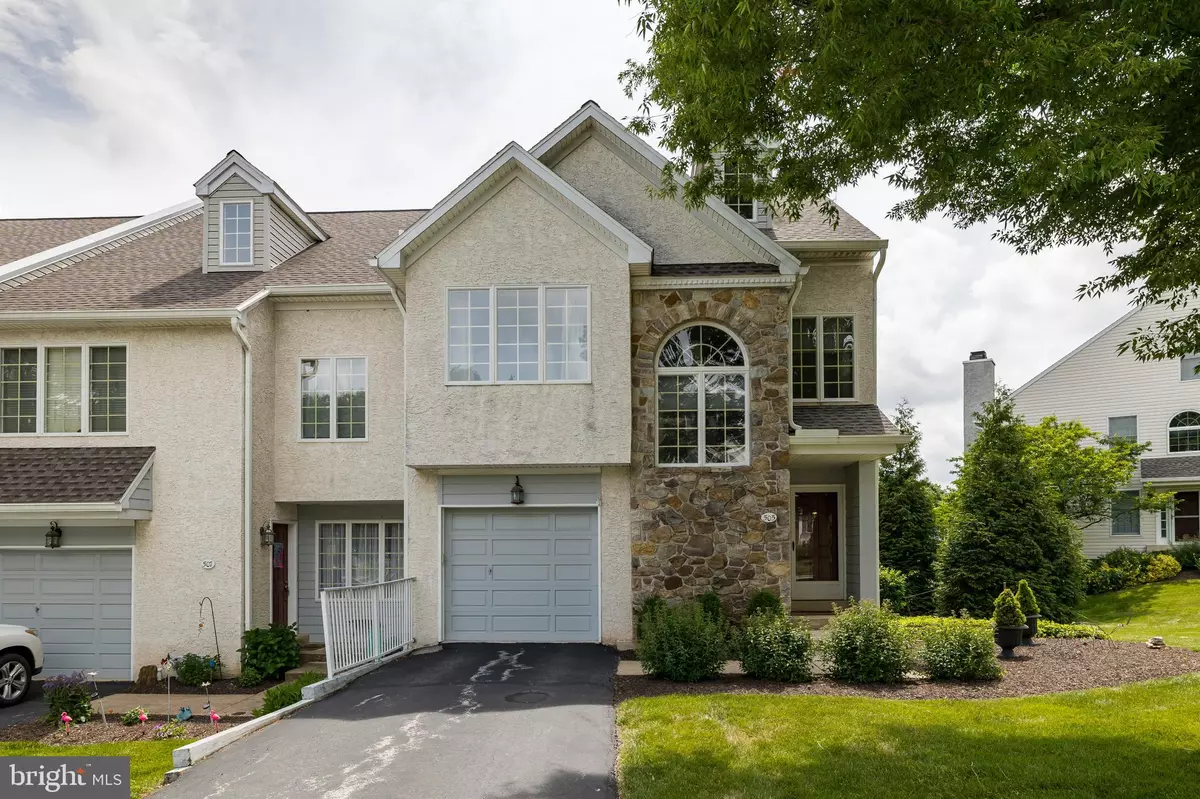$420,000
$399,900
5.0%For more information regarding the value of a property, please contact us for a free consultation.
4 Beds
3 Baths
2,662 SqFt
SOLD DATE : 07/15/2021
Key Details
Sold Price $420,000
Property Type Townhouse
Sub Type End of Row/Townhouse
Listing Status Sold
Purchase Type For Sale
Square Footage 2,662 sqft
Price per Sqft $157
Subdivision Evian
MLS Listing ID PACT538556
Sold Date 07/15/21
Style Colonial
Bedrooms 4
Full Baths 2
Half Baths 1
HOA Fees $215/mo
HOA Y/N Y
Abv Grd Liv Area 2,262
Originating Board BRIGHT
Year Built 1992
Annual Tax Amount $3,796
Tax Year 2020
Lot Size 1,015 Sqft
Acres 0.02
Lot Dimensions 0.00 x 0.00
Property Description
Youll love this 3 BR, 2.5 bath town home. Wonderful End Unit in Evian. Backs up to Open Space. Great home for entertaining. Enter via foyer. Interior conveys style and flair. Hardwood floors throughout the home. Eat- In Kitchen with lots of Cherry Cabinets, granite counter tops, subway tile back splash. Pantry. Wall opened between kitchen and dining room. Plenty of storage. Dining room. Living room features wood burning fireplace, newer Patio door leading to the deck. Many replacement windows bringing in lots of natural light. Spacious 2nd floor. Large master bedroom with generous walk-in closet, updated master bath. Two additional bedrooms, updated hall bath and convenient laundry facility completes this floor. Ceiling fans. This unit also offers huge 3rd floor bedroom/loft with closet and skylights. This could be a 4th bedroom, marvelous huge office, playroom etc. Finished basement, tile floors, egress entry door. Updates include Roof (2017), Heater, AC (2009) and Hot Water Heater (2017). Doors separate basement and loft areas. Updates: Many updated windows, new slider to deck, custom blinds, Electric heat pump with gas heater back up in basement, kicks in at 40 degrees. Outside entry way from basement. Private driveway (not shared). At Evian you will enjoy the carefree living since the association takes care of exterior of building and outside maintenance, lawn and plantings. Street lights. Nothing for you to do but move in and enjoy! Other benefits of this community are the tennis courts, playground, swimming pool and beautiful stone clubhouse. Great location, close to Rt. 30, Rt. 100 and Rt. 202. Plenty of shopping, Wegmans, Whole Foods, Lowes, Home Depot and much more. Restaurants, public transportation, Exton train station.
Location
State PA
County Chester
Area West Whiteland Twp (10341)
Zoning R3
Rooms
Other Rooms Living Room, Dining Room, Bedroom 2, Bedroom 3, Kitchen, Family Room, Bedroom 1, Bathroom 1, Bathroom 2, Additional Bedroom
Basement Full
Interior
Interior Features Ceiling Fan(s), Dining Area, Pantry, Kitchen - Eat-In, Recessed Lighting, Skylight(s), Stall Shower, Tub Shower, Window Treatments, Wood Floors, Upgraded Countertops, Walk-in Closet(s)
Hot Water Electric
Heating Heat Pump(s)
Cooling Central A/C
Flooring Hardwood
Fireplaces Number 1
Fireplaces Type Corner, Fireplace - Glass Doors, Wood
Equipment Built-In Microwave, Dishwasher, Disposal, Dryer - Electric, Oven/Range - Gas, Refrigerator, Washer, Water Heater
Furnishings No
Fireplace Y
Window Features Double Hung,Casement,Replacement,Screens,Skylights
Appliance Built-In Microwave, Dishwasher, Disposal, Dryer - Electric, Oven/Range - Gas, Refrigerator, Washer, Water Heater
Heat Source Electric
Laundry Upper Floor
Exterior
Exterior Feature Deck(s)
Garage Garage - Front Entry, Garage Door Opener, Inside Access
Garage Spaces 3.0
Amenities Available Pool - Outdoor, Tennis Courts
Waterfront N
Water Access N
Roof Type Pitched,Shingle
Accessibility Level Entry - Main
Porch Deck(s)
Attached Garage 1
Total Parking Spaces 3
Garage Y
Building
Lot Description Backs - Open Common Area
Story 3
Sewer Public Sewer
Water Public
Architectural Style Colonial
Level or Stories 3
Additional Building Above Grade, Below Grade
New Construction N
Schools
Elementary Schools Mary C. Howse
Middle Schools Peirce
High Schools Henderson
School District West Chester Area
Others
Pets Allowed Y
HOA Fee Include All Ground Fee,Common Area Maintenance,Ext Bldg Maint,Lawn Maintenance,Pool(s),Management,Snow Removal
Senior Community No
Tax ID 41-04 -0164
Ownership Fee Simple
SqFt Source Assessor
Security Features Sprinkler System - Indoor,Smoke Detector,Security System
Acceptable Financing Cash, Conventional, FHA
Horse Property N
Listing Terms Cash, Conventional, FHA
Financing Cash,Conventional,FHA
Special Listing Condition Standard
Pets Description Cats OK, Dogs OK
Read Less Info
Want to know what your home might be worth? Contact us for a FREE valuation!

Our team is ready to help you sell your home for the highest possible price ASAP

Bought with Lori A Chambers • Carey Real Estate Services

"My job is to find and attract mastery-based agents to the office, protect the culture, and make sure everyone is happy! "






