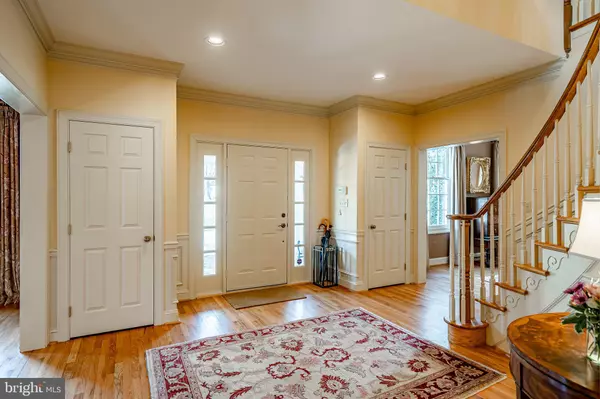$1,051,000
$1,000,000
5.1%For more information regarding the value of a property, please contact us for a free consultation.
5 Beds
4 Baths
4,222 SqFt
SOLD DATE : 08/01/2022
Key Details
Sold Price $1,051,000
Property Type Single Family Home
Sub Type Detached
Listing Status Sold
Purchase Type For Sale
Square Footage 4,222 sqft
Price per Sqft $248
Subdivision Roundelay
MLS Listing ID PACT2020266
Sold Date 08/01/22
Style Traditional
Bedrooms 5
Full Baths 3
Half Baths 1
HOA Y/N N
Abv Grd Liv Area 4,222
Originating Board BRIGHT
Year Built 1993
Annual Tax Amount $17,541
Tax Year 2021
Lot Size 4.800 Acres
Acres 4.8
Lot Dimensions 0.00 x 0.00
Property Description
You won’t be disappointed this home is spectacular for sure. Shows like a model home. One of the finest lots that you will find featuring over 4 acres backing up to open space, nothing will be built there. As you enter you will be greeted by a circular driveway, covered front entrance with impressive stone walkway and stone surrounding the entranceway as well. The entire first and second floor has site finished hardwood flooring. Foyer includes impressive curved staircase, wainscoting, crown molding & recessed lighting. French doors leads to formal living room, there is an oversized formal dining room, main floor office/den, features sliders to screened in porch which includes skylights, composite decking and ceiling fan with gorgeous views. Gourmet kitchen offers tile backsplash, pantry, center island with gas cooktop, 42" cabinetry, granite countertops, built-in stainless Subzero refrigerator/freezer, adjoining breakfast area with stone wood burning fireplace with window seat. Great room with vaulted ceiling, floor to ceiling stone wood burning fireplace, skylights, atrium doors leads you to outside entertainment deck with stairs leading you to the ground level. Main floor also includes powder room, laundry room/mud room with built ins. Back staircase leads you to second floor oversized au pair suite which includes private bath ceiling fan and skylights with separate heating and air conditioning. Second floor offers an additional 4 bedrooms 2 full baths to include primary bedroom suite with luxurious updated primary bath and walk-in closet. All bedrooms features ceiling fans and hardwood flooring. Lower level is a daylight walkout with glass slider and windows, workshop area, outside the glass sliders is a under deck covered storage area. Additional features: Award winning Unionville Chadds Ford School District, central vacuum, Vector security system, house generator public water and on-site septic. Settlement preferred to be August 1, 2022 earlier settlement to be accommodated with Seller rent back.
Location
State PA
County Chester
Area Birmingham Twp (10365)
Zoning E1
Rooms
Other Rooms Living Room, Dining Room, Primary Bedroom, Bedroom 2, Bedroom 3, Bedroom 4, Bedroom 5, Kitchen, Family Room, Basement, Foyer, Breakfast Room, Laundry, Mud Room, Office, Bathroom 2, Bathroom 3, Primary Bathroom, Half Bath, Screened Porch
Basement Daylight, Full, Interior Access, Outside Entrance, Unfinished, Walkout Level, Windows, Workshop
Interior
Interior Features Additional Stairway, Air Filter System, Breakfast Area, Built-Ins, Carpet, Ceiling Fan(s), Central Vacuum, Chair Railings, Crown Moldings, Curved Staircase, Family Room Off Kitchen, Floor Plan - Open, Formal/Separate Dining Room, Kitchen - Country, Kitchen - Island, Primary Bath(s), Recessed Lighting, Skylight(s), Spiral Staircase, Upgraded Countertops, Walk-in Closet(s), WhirlPool/HotTub, Window Treatments, Wood Floors
Hot Water Propane
Heating Forced Air
Cooling Central A/C, Dehumidifier
Flooring Carpet, Ceramic Tile, Hardwood
Fireplaces Number 2
Fireplaces Type Fireplace - Glass Doors, Stone, Wood
Equipment Cooktop, Dishwasher, Disposal, Humidifier, Oven - Double, Oven - Self Cleaning, Stainless Steel Appliances
Furnishings No
Fireplace Y
Appliance Cooktop, Dishwasher, Disposal, Humidifier, Oven - Double, Oven - Self Cleaning, Stainless Steel Appliances
Heat Source Propane - Owned
Laundry Main Floor
Exterior
Exterior Feature Deck(s), Porch(es)
Garage Garage - Side Entry, Additional Storage Area
Garage Spaces 6.0
Waterfront N
Water Access N
View Panoramic
Roof Type Architectural Shingle
Street Surface Black Top
Accessibility None
Porch Deck(s), Porch(es)
Parking Type Attached Garage, Driveway
Attached Garage 2
Total Parking Spaces 6
Garage Y
Building
Lot Description Backs - Open Common Area, Backs to Trees, Front Yard, Landscaping, Level, Premium, Rear Yard, SideYard(s)
Story 2
Foundation Block
Sewer On Site Septic
Water Public
Architectural Style Traditional
Level or Stories 2
Additional Building Above Grade, Below Grade
Structure Type 2 Story Ceilings,9'+ Ceilings,Cathedral Ceilings
New Construction N
Schools
Elementary Schools Pocopson
Middle Schools Patton
High Schools Unionville
School District Unionville-Chadds Ford
Others
Senior Community No
Tax ID 65-05 -0005.1300
Ownership Fee Simple
SqFt Source Assessor
Security Features Security System
Acceptable Financing Bank Portfolio, Cash, Conventional, Exchange, VA
Horse Property N
Listing Terms Bank Portfolio, Cash, Conventional, Exchange, VA
Financing Bank Portfolio,Cash,Conventional,Exchange,VA
Special Listing Condition Standard
Read Less Info
Want to know what your home might be worth? Contact us for a FREE valuation!

Our team is ready to help you sell your home for the highest possible price ASAP

Bought with Debra D Coe • Weichert Realtors-Limestone

"My job is to find and attract mastery-based agents to the office, protect the culture, and make sure everyone is happy! "






